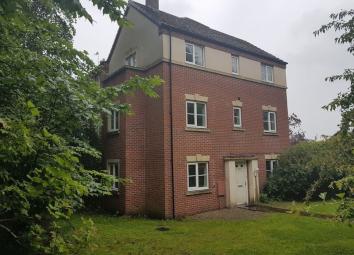Semi-detached house for sale in Birmingham B16, 4 Bedroom
Quick Summary
- Property Type:
- Semi-detached house
- Status:
- For sale
- Price
- £ 294,900
- Beds:
- 4
- Baths:
- 3
- Recepts:
- 1
- County
- West Midlands
- Town
- Birmingham
- Outcode
- B16
- Location
- City Road, Edgbaston, Birmingham B16
- Marketed By:
- Cottons Chartered Surveyors
- Posted
- 2024-05-10
- B16 Rating:
- More Info?
- Please contact Cottons Chartered Surveyors on 0121 659 0094 or Request Details
Property Description
A excellent opportunity to purchase a modern semi detached family home with four double bedrooms, three bathroom/shower rooms and garage in a highly desirable location within edgbaston. Viewings vital to appreciate location, size and accommodation on offer. Benefiting from being situated on a spacious plot circa. 0.12 acres (circa. 470sq m), double glazing and combi gas central heating, this ideal family home comprises; front fore gardens, hallway, downstairs W.C., living room, kitchen diner, first floor bathroom with W.C., four double bedrooms over two storeys (two with en-suite shower rooms with W.C.s) and balcony, garden and brick built garage. Offered either with no upward chain or with tenant in situation. EPC Rating: B(82)
Location
The property is located on City Road in a predominantly residential location ideally situated 2 miles Birmingham City Centre, 2.6 miles from Grand Central Train Station, 1.1 mile from Bearwood and local shops and amenities and 3.8 miles from M5 junction 3
Property
The property is situated within a modern development opposite Deers Leap Wood nature reserve and set on a spacious end plot in total circa 0.12 acres (circa 470sqm).
Benefiting from uPVC double glazing, gas central heating accommodated by an 'Ideal' central heating boiler.
With accommodation as follows.
Entrance Hallway
Downstairs W.C
With wash basin
Living Room (17' 5'' x 11' 1'' (5.3m x 3.37m))
Kitchen Diner (14' 7'' x 10' 6'' (4.44m x 3.21m))
Stairs And Landing
Bedroom One (17' 5'' x 11' 1'' (5.3m x 3.39m))
Bedroom Two (10' 6'' x 8' 9'' (3.19m x 2.67m))
Family Bathroom (7' 3'' x 5' 6'' (2.22m x 1.68m))
Stairs And Second Floor Landing
Bedroom Three (11' 3'' x 13' 3'' (3.44m x 4.05m))
Balcony
En-Suite Shower Room
With wash basin and W.C
Bedroom Four (14' 9'' x 10' 8'' (4.5m x 3.24m))
Benefiting from a complement of built in wardrobes and en-suite shower room with wash basin and W.C.
En-Suite Shower Room
With wash basin and W.C.
Outside
With a complement of mature trees, wrought iron fencing and a private rear garden.
Garage (9' 0'' x 16' 11'' (2.75m x 5.16m))
With own electric point, with pitched roof and storage space into trusses and directly adjacent to the garden.
Parking
With allocated parking space in front of garage.
Property Location
Marketed by Cottons Chartered Surveyors
Disclaimer Property descriptions and related information displayed on this page are marketing materials provided by Cottons Chartered Surveyors. estateagents365.uk does not warrant or accept any responsibility for the accuracy or completeness of the property descriptions or related information provided here and they do not constitute property particulars. Please contact Cottons Chartered Surveyors for full details and further information.


