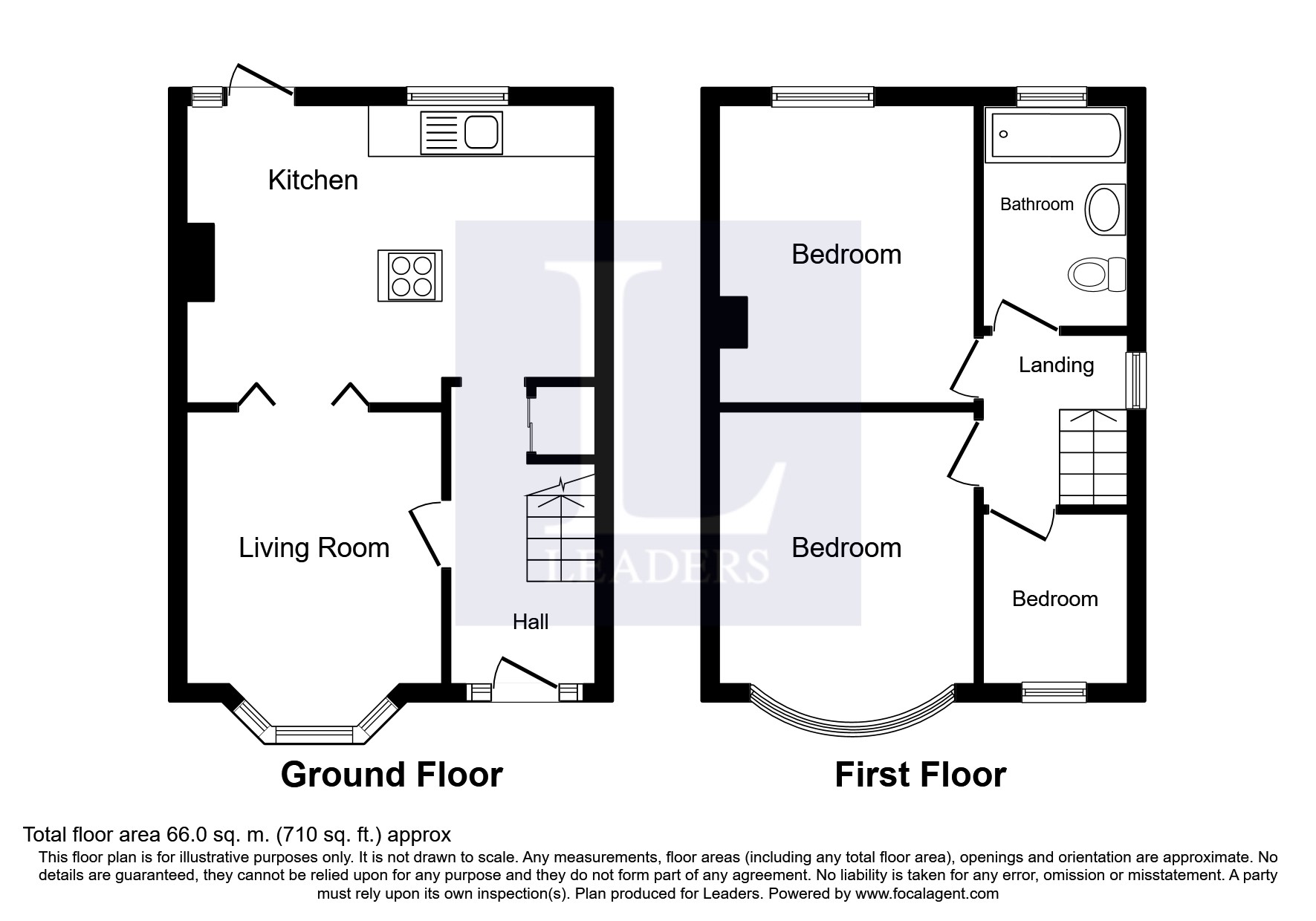Semi-detached house for sale in Birmingham B14, 3 Bedroom
Quick Summary
- Property Type:
- Semi-detached house
- Status:
- For sale
- Price
- £ 195,000
- Beds:
- 3
- Baths:
- 1
- Recepts:
- 1
- County
- West Midlands
- Town
- Birmingham
- Outcode
- B14
- Location
- Highters Heath Lane, Maypole, Birmingham B14
- Marketed By:
- Leaders - Maypole Sales
- Posted
- 2024-05-12
- B14 Rating:
- More Info?
- Please contact Leaders - Maypole Sales on 0121 659 5884 or Request Details
Property Description
A traditional semi-detached property situated within easy access for Maypole shops, and local transport links including the M5 and M42. Having undergone improvements by the present owners the property has a re-fitted dining kitchen, gas central heating, double glazing, three bedrooms and family bathroom.
Internal inspection is essential to fully appreciate the accommodation on offer.
Foregarden
Having a gravelled area offering off road parking for two cars and gives access to;
Canopy Porch
With double glazed front door leading through to;
Reception Hall
Radiator, tiled flooring, door to the front reception room, understairs storage cupboard with housing for the washing machine.
Reception Room Front (3.8m x 3m)
Well presented with feature flooring, radiator, double glazed bow window to front and part glazed dividing door to;
Re-Fitted Dining Kitchen (4.85m x 3.7m)
Having a full range of matching wall and base units with work surfaces over, fitted oven with central four ring hob unit, part tiled walls, tiled flooring, wine rack, inset sink with mixer tap over, wall mounted Worcester central heating boiler, double glazed window to rear, dining area with double glazed door giving access to the rear garden, spot lighting and feature wall central heating radiator.
Landing
Frosted double glazed window to side and doors to;
Bedroom One (3.6m x 2.97m)
Radiator, laminate flooring and double glazed window to rear.
Bedroom Two (3.15m x 2.97m)
Double glazed bow window to front, radiator and laminate flooring.
Bedroom Three (2.03m x 1.75m)
Radiator, double glazed window to front and laminate flooring.
Family Bathroom
Panelled bath with Triton shower over, pedestal wash hand basin, low flush WC, frosted double glazed window, tiling to walls and heated towel rail.
Rear Garden
Of good size with decked area, lawn, pathway and fencing to boundary.
Detached Garage
Not used at present due to condition. Approached via rear access.
Tenure
We are advised the property is Freehold, although this is subject to verification
Viewings
By appointment with Leaders
Property Location
Marketed by Leaders - Maypole Sales
Disclaimer Property descriptions and related information displayed on this page are marketing materials provided by Leaders - Maypole Sales. estateagents365.uk does not warrant or accept any responsibility for the accuracy or completeness of the property descriptions or related information provided here and they do not constitute property particulars. Please contact Leaders - Maypole Sales for full details and further information.


