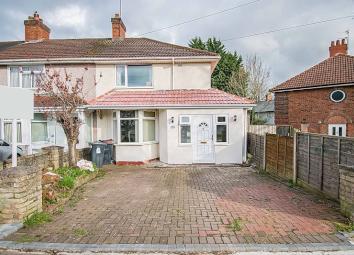Semi-detached house for sale in Birmingham B14, 3 Bedroom
Quick Summary
- Property Type:
- Semi-detached house
- Status:
- For sale
- Price
- £ 190,000
- Beds:
- 3
- Baths:
- 2
- Recepts:
- 1
- County
- West Midlands
- Town
- Birmingham
- Outcode
- B14
- Location
- Highters Heath Lane, Kings Heath, Birmingham B14
- Marketed By:
- Manny Klarico
- Posted
- 2024-05-06
- B14 Rating:
- More Info?
- Please contact Manny Klarico on 0121 721 9420 or Request Details
Property Description
Klarico Estate Agents proudly present this spacious 3 bedroom semi-detached property situated within a convenient location with access to several amenities.
The property is completely double glazed and has been further developed with a wrap around extension that also contains a skylight window.
Benefits with solar panels that are owned outright, off-street parking for multiple vehicles and a well maintained south-facing rear garden that contains a mixture of slabs and laid lawn along with a storage shed.
The ground floor provides a spacious living room with an electric fireplace, a kitchen with a generous number of storage units, a bathroom and a conservatory part of the wrap around extension. The first floor provides 3 bedrooms all with carpets with a separate WC provided with the master bedroom.
This property is within short walking distance to good schools/nurseries and transport links by means of trains and buses.
This is simply a great property that offers a generous amount of floor space taking into account the wrap around extension.
To truly appreciate the complete capacity of this property...
Book your viewing now!
Reception Room (13' 1" x 13' 11" or 4.00m x 4.24m)
Double glazed bay window to front, wall mounted radiator, skirting, coving to ceiling and around ceiling light, ceiling light, tiled fireplace with electric fire, door to:
Kitchen (9' 4" x 8' 5" or 2.85m x 2.56m)
Tiled flooring, laminate wood worktops, generous number of storage units, drainer sink with mixer tap, splashback tiles, coving to ceiling, ceiling light, sliding double glazed door, door to:
Family Bathroom (9' 4" x 8' 11" or 2.85m x 2.73m)
Tiled floor and walls, wash basin with storage, mono taps, wall mount radiator, push button wc, bathtub with mixer tap and Jacuzzi, eclectic shower unit, extractor fan, privacy window
Conservatory
Two double glazed windows to rear and side, skylight, patio door, tiled flooring, l-Shape to front, developed lean-to, ceiling lights, wall lights, skylight
Landing (6' 7" x 2' 3" or 2.0m x 0.69m)
Carpet, wall mount radiator, privacy double glazed window to side
Bedroom 1 (10' 9" x 14' 0" or 3.28m x 4.27m)
Double glazed window to front, carpet, built storage, wall mount radiator, ceiling light, access to WC, door to:
WC (5' 11" x 2' 10" or 1.80m x 0.87m)
tiled flooring, wash basin unit with mixer tap, push button toilet
Bedroom 2 (13' 1" x 9' 7" or 3.98m x 2.92m)
Double glazed window to rear, carpet, built storage, wall mount radiator, ceiling light
Bedroom 3 (9' 7" x 7' 7" or 2.92m x 2.30m)
Double glazed window to rear and side, carpet, wall mount radiator, ceiling light
Rear Garden
Slabbed flooring, block of laid lawn, fence to boundaries, south facing garden.
Frontage
Off-street parking with block paving, drainage area, fence to one side and brick to other side boundary
Property Location
Marketed by Manny Klarico
Disclaimer Property descriptions and related information displayed on this page are marketing materials provided by Manny Klarico. estateagents365.uk does not warrant or accept any responsibility for the accuracy or completeness of the property descriptions or related information provided here and they do not constitute property particulars. Please contact Manny Klarico for full details and further information.


