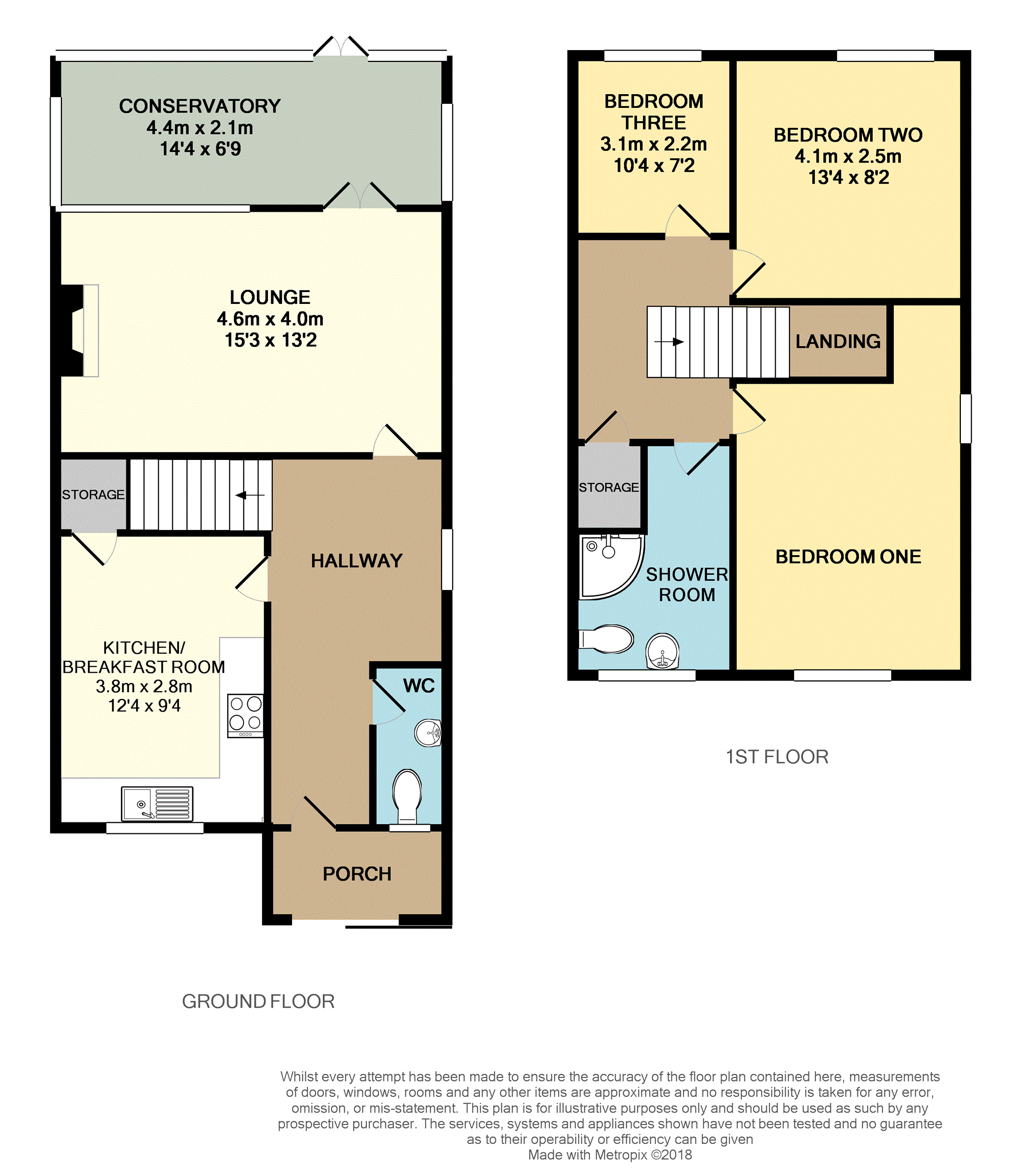Semi-detached house for sale in Birmingham B14, 3 Bedroom
Quick Summary
- Property Type:
- Semi-detached house
- Status:
- For sale
- Price
- £ 240,000
- Beds:
- 3
- Baths:
- 1
- Recepts:
- 1
- County
- West Midlands
- Town
- Birmingham
- Outcode
- B14
- Location
- Elford Close, Birmingham B14
- Marketed By:
- Purplebricks, Head Office
- Posted
- 2024-05-14
- B14 Rating:
- More Info?
- Please contact Purplebricks, Head Office on 0121 721 9601 or Request Details
Property Description
A modern three bedroom semi detached property situated in a popular and sought after residential location in Kings Heath, the property has a conservatory, a breakfast kitchen, a downstairs WC, three double bedrooms and a driveway.
The property is situated in a convenient location having access to local amenities such as shops and schools and offers good travel links to Kings Heath High Street, the City Centre and the M42 motorway.
The property has a modern shower room, overall is in good condition but may require some modernisation in areas, it would make an ideal family home, it's ready to move into and comes with no upward chain, viewing recommended!
Accommodation comprising, porch, hallway, lounge, breakfast kitchen, downstairs WC, upstairs comprising three double bedrooms and shower room, driveway to the front and garden to the rear.
Porch
Double glazed obscure window to downstairs WC, double glazed sliding door and light point.
Hallway
Central heating radiator, double glazed obscure window to side and wall mounted alarm panel.
Kitchen/Breakfast
12'4 x 9'4
Double glazed window to front, central heating radiator, wall and base units, work surface, stainless steel single drainer sink with mixer tap, tiled splash back, wall mounted combination boiler, space for cooker, space and plumbing for washing machine and storage cupboard with space for fridge freezer.
Downstairs Cloakroom
Double glazed obscure window to porch, low flush WC, wall mounted sink, tiled splashback, central heating radiator, wall mounted electric fuse board and wall mounted alarm system.
Lounge
15'7 x 13'2
Single glazed window and double doors into conservatory, central heating radiator and gas fire.
Conservatory
14'4 x 6'9
Double glazed windows to side and rear and double glazed French doors into garden, central heating radiator and two wall mounted light point.
Landing
Loft hatch and storage cupboard housing the hot water tank.
Loft
Boarded with head height.
Bedroom One
Double glazed window to front and central heating radiator.
Bedroom Two
13'4 x 8'2
Double glazed window to rear and central heating radiator.
Bedroom Three
10'4 x 7'2
Double glazed window to rear and central heating radiator.
Shower Room
Double glazed obscure window to front, shower cubicle, pedestal wash hand basin, tiled splashback and low flush WC
Garden
Mainly paved patio with side boarders, shed and side access.
Property Location
Marketed by Purplebricks, Head Office
Disclaimer Property descriptions and related information displayed on this page are marketing materials provided by Purplebricks, Head Office. estateagents365.uk does not warrant or accept any responsibility for the accuracy or completeness of the property descriptions or related information provided here and they do not constitute property particulars. Please contact Purplebricks, Head Office for full details and further information.


