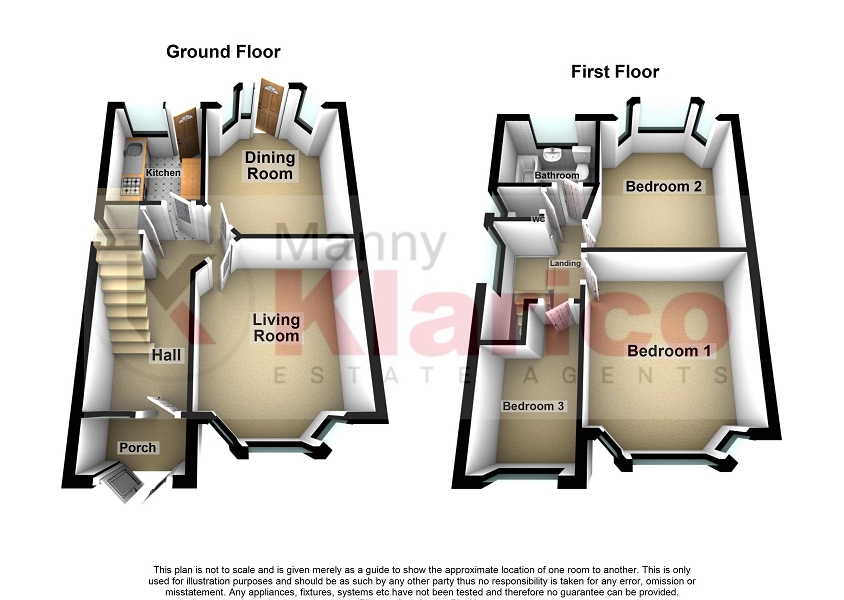Semi-detached house for sale in Birmingham B11, 3 Bedroom
Quick Summary
- Property Type:
- Semi-detached house
- Status:
- For sale
- Price
- £ 215,000
- Beds:
- 3
- Baths:
- 1
- Recepts:
- 2
- County
- West Midlands
- Town
- Birmingham
- Outcode
- B11
- Location
- Cateswell Road, Sparkhill, Birmingham B11
- Marketed By:
- Manny Klarico
- Posted
- 2024-05-06
- B11 Rating:
- More Info?
- Please contact Manny Klarico on 0121 721 9420 or Request Details
Property Description
Klarico Estate Agents present this beautiful property located in Sparkhill. Situated on a wide and spacious street, this property benefits from block paved off-street parking for multiple vehicles. Situated 4 miles from the Birmingham City Centre and 5 miles from the M6.
The property is accessed through a double door porch which provides wall lights. You can then enter into a spacious hallway benefiting from carpet, skirting and provides storage space beneath the staircase with a PVC double glazed window. This then leads you to the first reception room providing a up vc double glazed bay window to the front. This room also contains a chimney breast with a marble gas fireplace. You can then access the rear reception room, currently being used as a dining room. This also provides good floor space and access to the rear garden. The kitchen benefits from splashback tiling and a generous number of storage units. You can also access the rear garden through the kitchen.
The first floor offers a fair amount of landing space and comprises of 3 bedrooms, all which have been painted and carpeted. There is a family bathroom as well as a separate WC. The bathroom is brand new benefiting from wood effect ceramic tiled flooring as well as ceramic wall tiles and providing a bathtub with a mixer tap and an electric shower unit.
The property features oak Vaneer doors throughout.
Good schools, nurseries and a number of local amenities can be found in walking distance.
This is an ideal family home!
Call us now on to book A viewing.
Frontage
Situated on a wide and spacious street, block paved off-street parking for multiple vehicles, flood light
Porch
Access property through double door porch, wall lights
Hall
Carpet, wall mounted radiator, banister staircase, storage room beneath staircase with provision for white goods and privacy double glazed window to side, ceiling light, smoke alarms, carbon monoxide alarm, skirting
Living Room (10' 10" x 11' 1" or 3.30m x 3.38m)
Double glazed bay window to front, carpet, skirting, wall mounted radiator, ceiling light, marble gas fireplace, chimney breast
Dining Room (10' 5" x 9' 10" or 3.17m x 3.0m)
Double glazed bay window to rear with door, carpet, skirting, two wall mounted radiator, dining table set, ceiling light
Kitchen (7' 10" x 6' 6" or 2.40m x 1.97m)
Double glazed window to rear with door to garden, integrated 4 ring gas cooker with oven, drainer sink with mixer tap, splashback tiling, extractor fan, generous number of soft close storage units, convenient socket points, provision for white goods, woof effect ceramic tiled flooring, spot lights
Landing
Privacy double glazed window to side, carpet, smoker alarm loft hatch to an insulated loft
Bedroom 1 (12' 6" x 10' 6" or 3.80m x 3.20m)
Double glazed bay window to front, skirting, wall mounted radiator, carpet, ceiling light
Bedroom 2 (10' 4" x 6' 7" or 3.16m x 2.0m)
Double glazed bay window to rear, wall mounted radiator, skirting, carpet, ceiling light, storage cupboard
Bedroom 3 (9' 9" x 5' 11" or 2.98m x 1.81m)
Double glazed window to front, carpet, skirting, ceiling light, wall mounted radiator
Bathroom (5' 5" x 6' 6" or 1.64m x 1.99m)
Privacy double glazed window to rear, wood effect ceramic tiled flooring, ceramic tiles to walls, bathtub with mixer tap and electric shower unit, wash basin with mixer tap, push button toilet, heated towel rail, ceiling light
WC
Privacy double glazed window to side, push button toilet, woo effect ceramic tiled flooring, Rear Garden
Beautiful and well maintained south-facing rear garden with a mixer of block paving and laid lawn, fence panels to both boundaries, front to rear access, hose pipe, purpose built storage unit, rear garage with power and drivable rear access
Property Location
Marketed by Manny Klarico
Disclaimer Property descriptions and related information displayed on this page are marketing materials provided by Manny Klarico. estateagents365.uk does not warrant or accept any responsibility for the accuracy or completeness of the property descriptions or related information provided here and they do not constitute property particulars. Please contact Manny Klarico for full details and further information.


