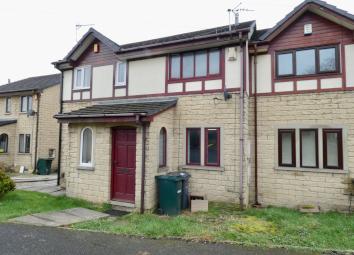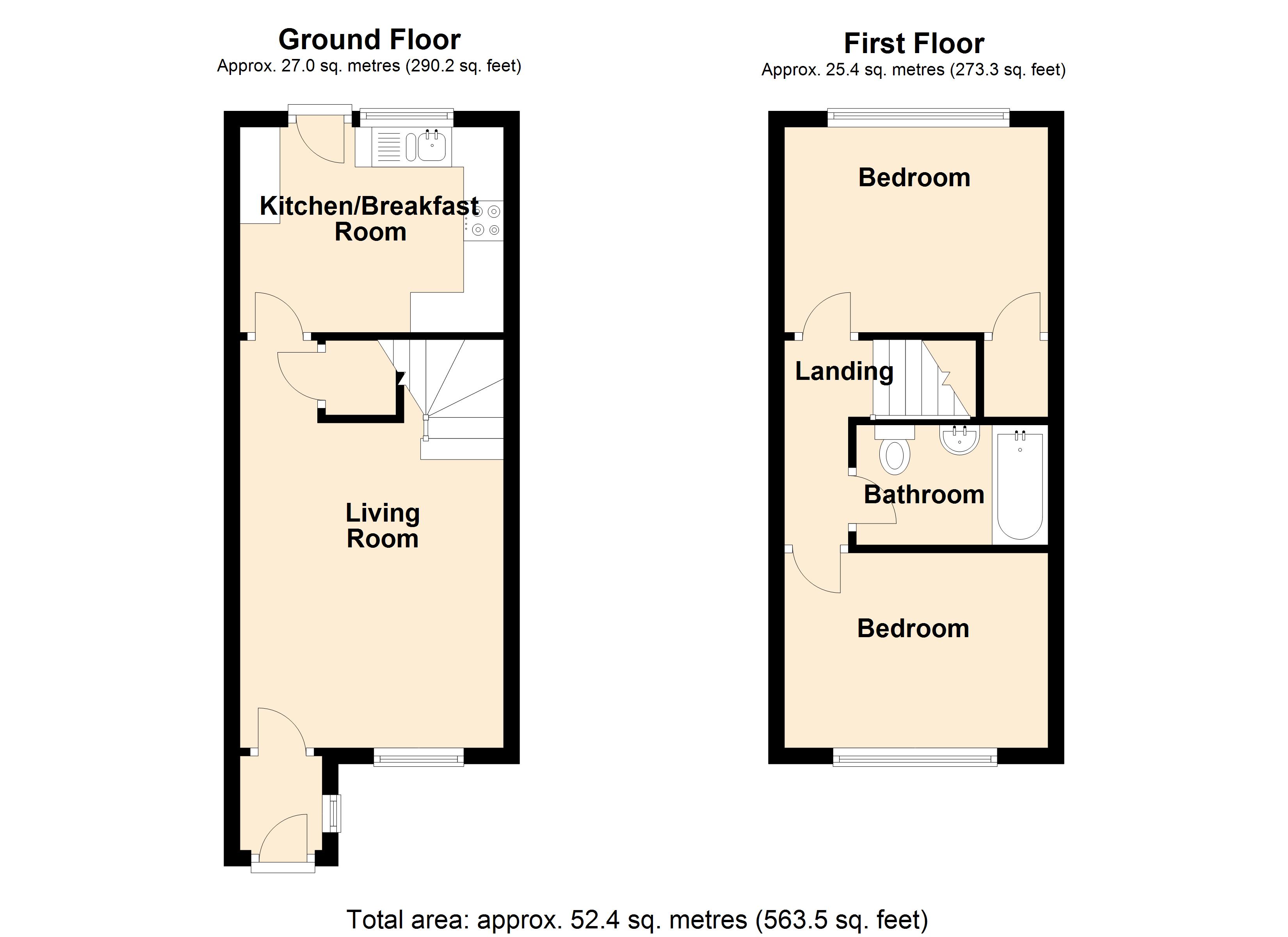Semi-detached house for sale in Bingley BD16, 2 Bedroom
Quick Summary
- Property Type:
- Semi-detached house
- Status:
- For sale
- Price
- £ 120,000
- Beds:
- 2
- Baths:
- 1
- Recepts:
- 1
- County
- West Yorkshire
- Town
- Bingley
- Outcode
- BD16
- Location
- The Oval, Bingley BD16
- Marketed By:
- Housesimple
- Posted
- 2024-04-29
- BD16 Rating:
- More Info?
- Please contact Housesimple on 01787 336898 or Request Details
Property Description
Deceptively spacious two double bedroom property located in a popular and convenient residential area of Bingley, offered for sale with no onward chain. The property boasts a good sized living room, kitchen with breakfasr area, useful storage spaces and an enclosed rear garden with lawn and patio area. The town centre is approximately one mile away and provides a good range of shops and amenities, bars, restaurants and well respected primary and secondary schools and the wide open space of St Ives Estate park and gardens. Bingley also enjoys excellent road and rail links to both Leeds and Bradford as well as the wider region.
Entrance Vestibule
Double glazed window to side, entrance door.
Living Room 5.10m (16'9") max x 3.30m (10'10")
Double glazed window to front, storage cupboard, radiator, telephone point, TV point.
Kitchen/Breakfast Room 3.30m (10'10") x 2.57m (8'5")
Fitted with a matching range of base and eye level units with worktop space over, 1+1/2 bowl stainless steel sink unit with single drainer and mixer tap with tiled splashbacks, plumbing for washing machine, space for fridge/freezer, fitted electric oven, built-in four ring gas hob with extractor hood over, double glazed window to rear, radiator, tiled flooring, half double glazed entrance door.
First Floor
Landing
Access to loft.
Bedroom 3.30m (10'10") x 2.50m (8'2")
Double glazed window to rear, radiator, TV point, storage cupboard.
Bedroom 3.30m (10'10") x 2.44m (8')
Double glazed window to front, radiator.
Bathroom
Fitted with three piece suite comprising panelled bath with shower off mixer tap, pedestal wash hand basin and low-level WC, tiled splashbacks, extractor fan, radiator.
Property Location
Marketed by Housesimple
Disclaimer Property descriptions and related information displayed on this page are marketing materials provided by Housesimple. estateagents365.uk does not warrant or accept any responsibility for the accuracy or completeness of the property descriptions or related information provided here and they do not constitute property particulars. Please contact Housesimple for full details and further information.


