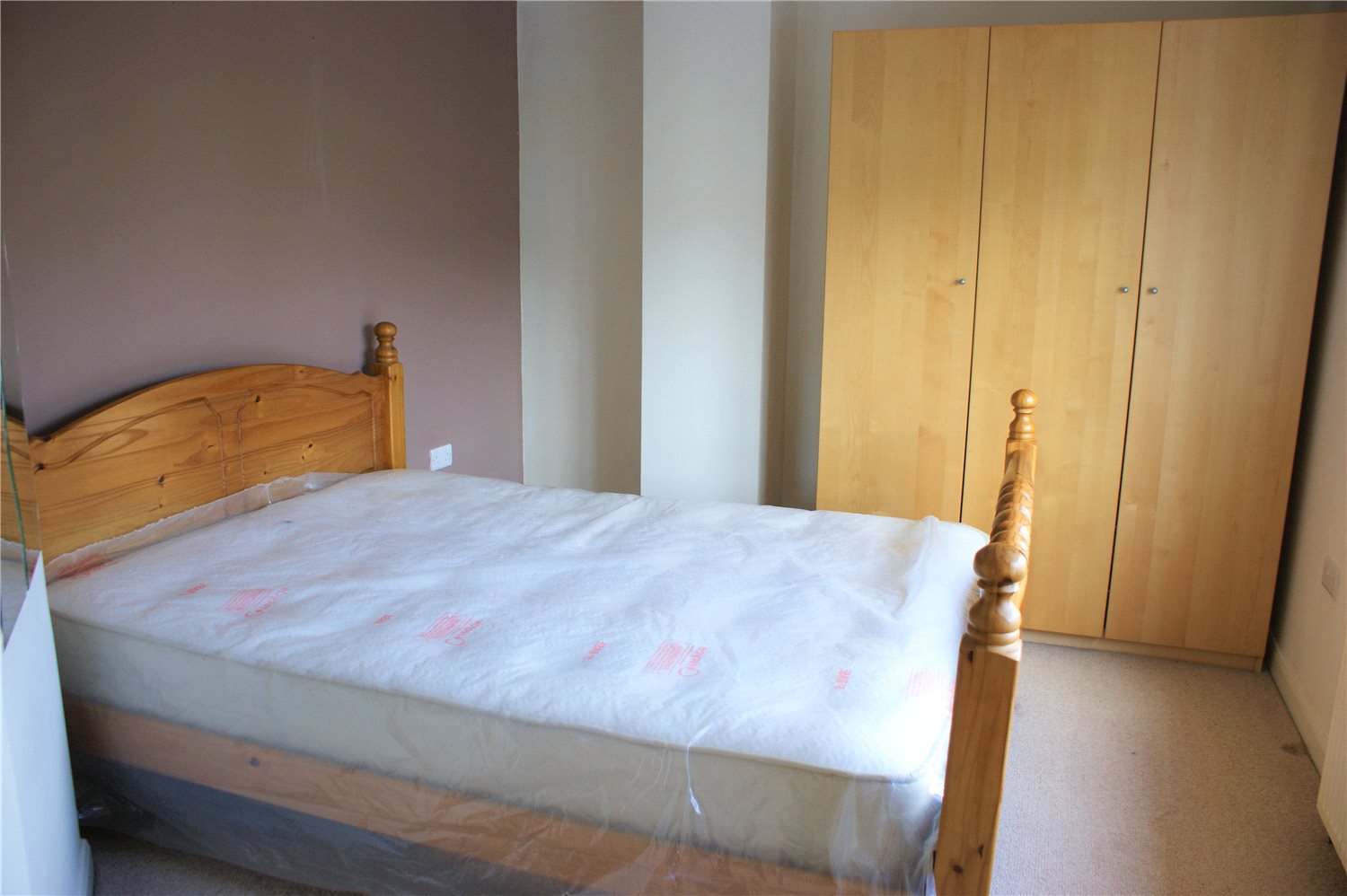Semi-detached house for sale in Bingley BD16, 2 Bedroom
Quick Summary
- Property Type:
- Semi-detached house
- Status:
- For sale
- Price
- £ 130,000
- Beds:
- 2
- Baths:
- 1
- Recepts:
- 1
- County
- West Yorkshire
- Town
- Bingley
- Outcode
- BD16
- Location
- Newark Road, Bingley, West Yorkshire BD16
- Marketed By:
- Holroyds
- Posted
- 2024-04-29
- BD16 Rating:
- More Info?
- Please contact Holroyds on 01535 435955 or Request Details
Property Description
An opportunity to purchase this Two bedroom semi-detached property situated in this popular residential location of Crossflatts. Being well presented throughout this home will suit a wide variety of purchasers benefitting from front and rear gardens, parking and garage. Offered with no chain.
Delightfully situated within a popular and convenient residential location is a well presented two bedroom semi-detached home offering its accommodation planned over two floors. The property is in our opinion tastefully presented throughout and includes modern kitchen and bathroom fittings together with gas heating, gas central heating and uPVC double glazing. The property will almost certainly appeal to a wide variety of potential buyers and an internal inspection is indeed fully recommended to appreciate this most attractive home. Outside the property benefits from driveway leading to detached garage and attractive paved area to the front, to the rear is a garden area laid mainly to lawn with hedged borders.
The property is located within the popular village of Crossflatts. Crossflatts offers a range of shops and amenities, public houses and well respected primary and secondary schools nearby. Crossflatts also benefits from excellent transport links by both road and rail to many West and North Yorkshire business centres which include Skipton, Ilkley, Bradford and Leeds.
Rear Porch Entrance door, windows to rear and side elevations, boiler and gas central heating radiator.
Dining Kitchen Fitted wall and base units with work surfaces, built-in oven, gas hob, sink unit, space for dishwasher and washing machine and double glazed window to the rear elevation.
Lounge Double glazed window to the front elevation, television point and gas central heating radiator.
First Floor
Bedroom One Double glazed window to the front elevation and gas central heating radiator.
Bedroom Two Double glazed window to the rear elevation and gas central heating radiator.
Bathroom Three piece suite comprising of bath with shower over, low level WC and pedestal hand wash basin with part tiled walls and double glazed window to the rear.
External To the front is a garden with fenced boundaries and driveway providing off street parking.
To the rear is a lawned garden with paved area and garage.
Property Location
Marketed by Holroyds
Disclaimer Property descriptions and related information displayed on this page are marketing materials provided by Holroyds. estateagents365.uk does not warrant or accept any responsibility for the accuracy or completeness of the property descriptions or related information provided here and they do not constitute property particulars. Please contact Holroyds for full details and further information.


