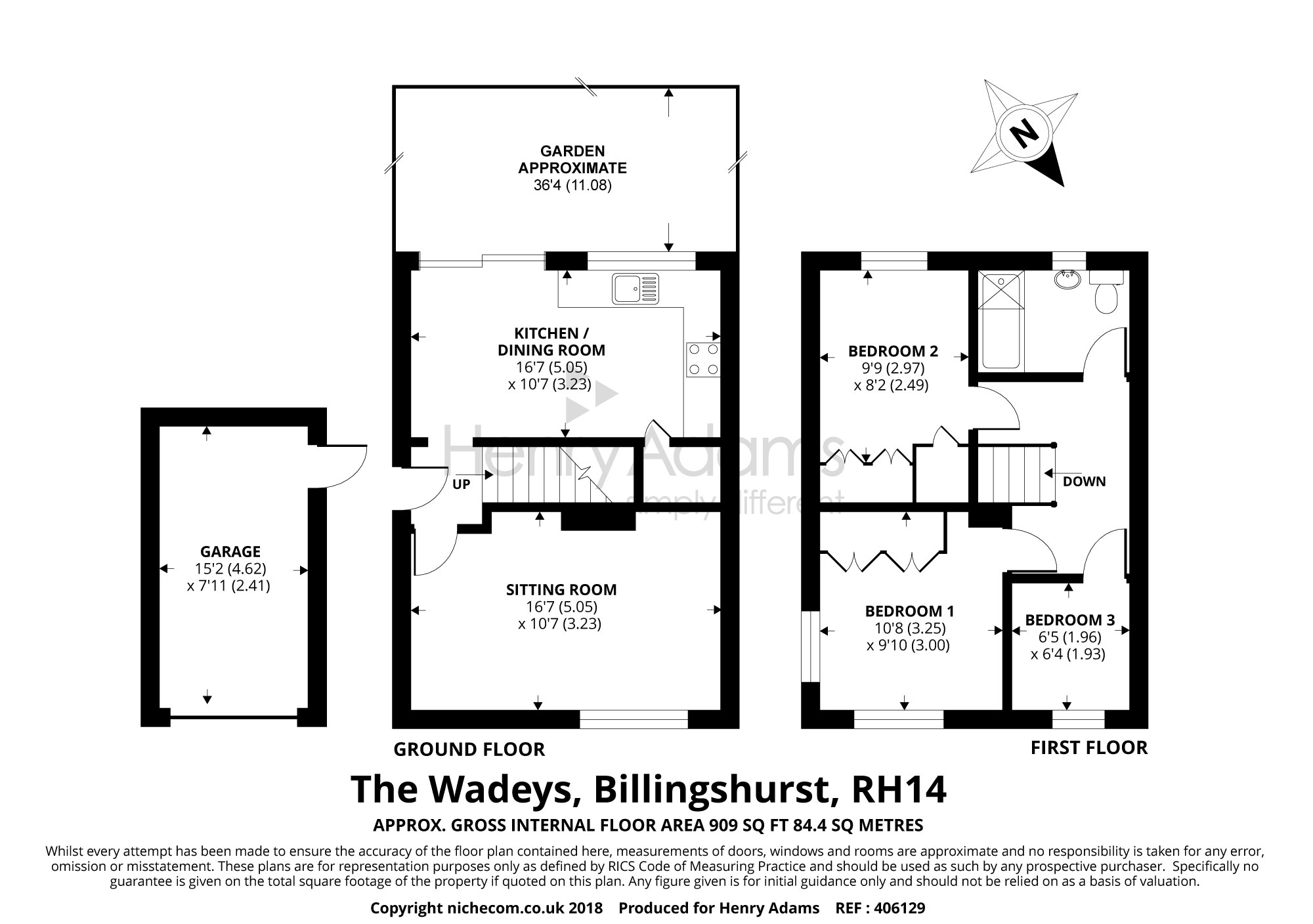Semi-detached house for sale in Billingshurst RH14, 3 Bedroom
Quick Summary
- Property Type:
- Semi-detached house
- Status:
- For sale
- Price
- £ 340,000
- Beds:
- 3
- Baths:
- 1
- Recepts:
- 1
- County
- West Sussex
- Town
- Billingshurst
- Outcode
- RH14
- Location
- The Wadeys, Billingshurst RH14
- Marketed By:
- Henry Adams - Billingshurst
- Posted
- 2019-05-14
- RH14 Rating:
- More Info?
- Please contact Henry Adams - Billingshurst on 01403 453813 or Request Details
Property Description
EPC - D. This lovely semi-detached home offers generous living space with a fantastic layout ideal for modern family life, presented in good decorative order throughout. To the front there is a good size sitting room with large windows allowing for plenty of natural light to flood in, the rear there is a generous kitchen/dining room overlooking the garden, having plenty of space for a dining table. On the first floor there are three bedrooms, two of which have built-in wardrobe cupboards, and a contemporary fitted family bathroom.
Outside there is a good size rear garden with ample lawn flanked by attractive borders which enjoys plenty of space to sit out and enjoy the sun. To the side of the property there is a garage and off-road parking which can also be accessed via the garden, The current owners have obtained planning permission for a single storey extension see Horsham District Council website using ref: DC/18/1552
Location
The Wadeys is set in a highly convenient location on the southern side of the village within a few minutes walk of schools which cater for all age groups, and the High Street with its good range of shops and amenities. The mainline railway station which provides services into London/Victoria as well as the south coast, is also nearby. The larger provincial centres of Horsham and Gatwick International Airport are about 7 and 21.5 miles away respectively.
Entrance Hall
Sitting Room 16'7 (5.05m) x 10'7 (3.23m)
Kitchen/Dining Room 16'7 (5.05m) x 10'7 (3.23m)
Landing
Bedroom 1 10'8 (3.25m) x 9'10 (3m)
Bedroom 2 9'9 (2.97m) x 8'2 (2.49m)
Bedroom 3 6'5 (1.96m) x 6'4 (1.93m)
Bathroom
Garage 15'2 (4.62m) x 7'11 (2.41m)
Garden
Property Location
Marketed by Henry Adams - Billingshurst
Disclaimer Property descriptions and related information displayed on this page are marketing materials provided by Henry Adams - Billingshurst. estateagents365.uk does not warrant or accept any responsibility for the accuracy or completeness of the property descriptions or related information provided here and they do not constitute property particulars. Please contact Henry Adams - Billingshurst for full details and further information.


