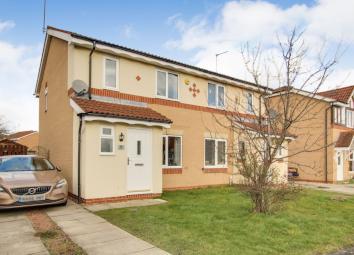Semi-detached house for sale in Beverley HU17, 3 Bedroom
Quick Summary
- Property Type:
- Semi-detached house
- Status:
- For sale
- Price
- £ 190,000
- Beds:
- 3
- Baths:
- 1
- Recepts:
- 1
- County
- East Riding of Yorkshire
- Town
- Beverley
- Outcode
- HU17
- Location
- Butterfly Meadows, Beverley HU17
- Marketed By:
- Purplebricks, Head Office
- Posted
- 2019-05-09
- HU17 Rating:
- More Info?
- Please contact Purplebricks, Head Office on 024 7511 8874 or Request Details
Property Description
Beautifully presented three bedroom semi detached family house in sought after location
A three bedroom modern style semi detached family house situated in a highly sought after location in Molescroft.
The property is well presented and accommodation briefly comprises entrance hall, cloakroom, lounge, dining kitchen, three first floor bedrooms and refitted contemporary bathroom.
Additional benefits include uPVC dg windows, gas central heating, private enclosed rear garden and side driveway.
Entrance
Via door to entrance hall.
Entrance Hall
Doors to cloakroom and lounge.
Cloak Room
Comprising low level wc and vanity wash basin with cupboard under.
Lounge
15'8 x 14'5
With stairs rising to the first floor landing. Fire surround with electric fire and door to dining kitchen.
Kitchen/Dining Room
8'5 x 14'5
Wall mounted and base level units with roll edge worksurface over. Single drainer sink unit with mixer tap over. Integrated oven, hob and extractor. Plumbing for automatic washing machine, space for tumble dryer and space for fridge freezer. Under stairs cupboard. UPVC dg double doors to the rear garden.
First Floor Landing
Access to roof space. Doors to all first floor accommodation.
Bedroom One
13'5 x 8'3
Bedroom Two
10'9 x 8'3
Bedroom Three
10'3 x 6'0
Measurements inclusive of built in over stairs cupboard.
Bathroom
5'7 x 6'1
Comprising low level wc, vanity wash basin with cupboard under and panelled bath with mains shower over. Tiling to water sensitive areas. Chrome ladder style radiator.
Outside
The front garden is open plan and laid mainly to lawn with a side driveway and timber gate leading to the rear garden which is laid mainly to lawn and enclosed by timber panel fencing.
Property Location
Marketed by Purplebricks, Head Office
Disclaimer Property descriptions and related information displayed on this page are marketing materials provided by Purplebricks, Head Office. estateagents365.uk does not warrant or accept any responsibility for the accuracy or completeness of the property descriptions or related information provided here and they do not constitute property particulars. Please contact Purplebricks, Head Office for full details and further information.


