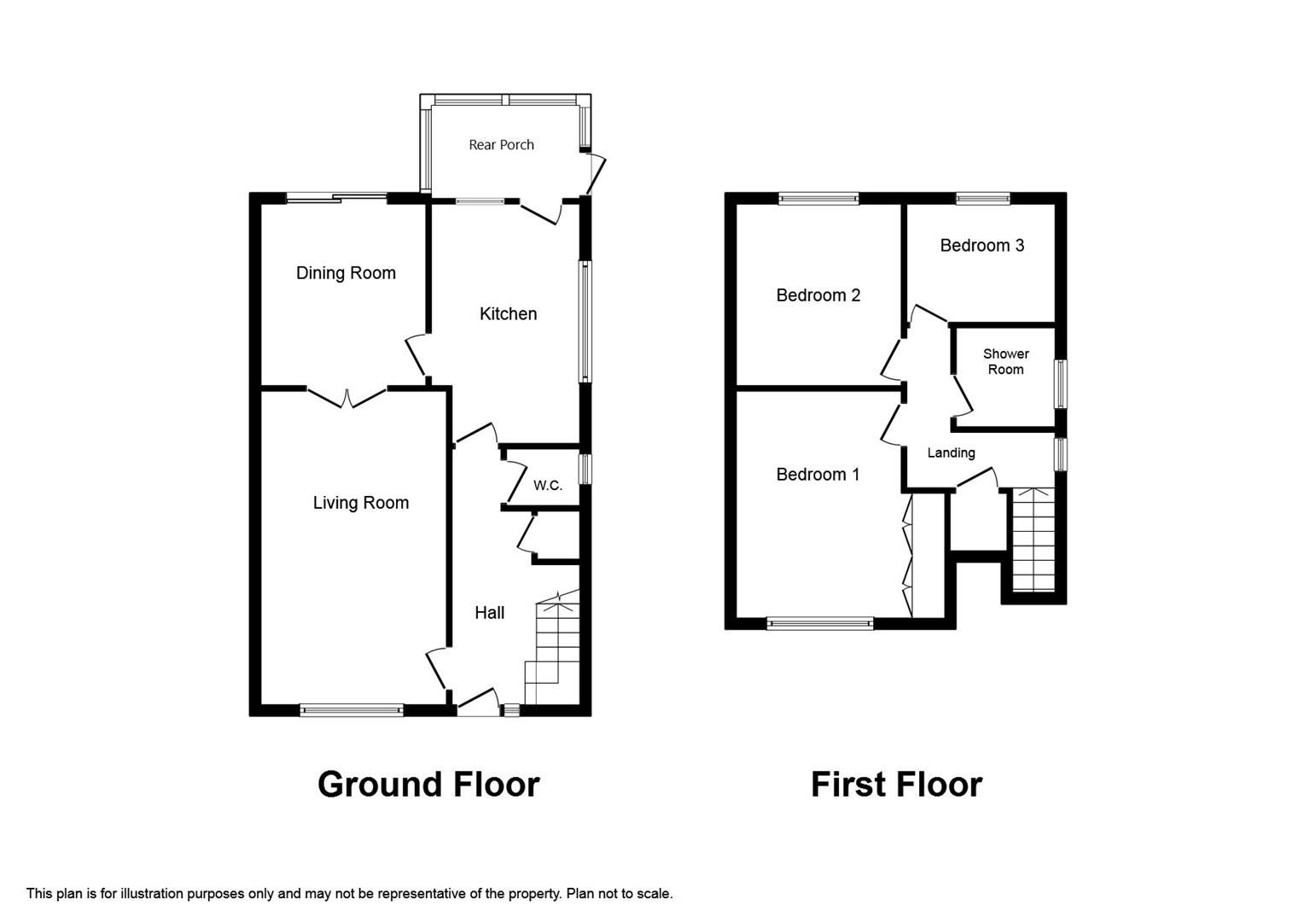Semi-detached house for sale in Beverley HU17, 3 Bedroom
Quick Summary
- Property Type:
- Semi-detached house
- Status:
- For sale
- Price
- £ 165,000
- Beds:
- 3
- Baths:
- 1
- Recepts:
- 2
- County
- East Riding of Yorkshire
- Town
- Beverley
- Outcode
- HU17
- Location
- St. Catherines Drive, Leconfield, Beverley HU17
- Marketed By:
- Woolley & Parks
- Posted
- 2018-12-22
- HU17 Rating:
- More Info?
- Please contact Woolley & Parks on 01482 763718 or Request Details
Property Description
***no onward chain - requiring A degree of modernisation - enviable position with open views***
Representing a fantastic opportunity for a buyer to create a home to their own specification, this well proportioned Semi-Detached home is situated in a popular location bordering open fields at the edge of Leconfield village, with enviable views to the rear. A great first time buy or investment, the property has been priced to reflect condition and we expect interest levels to be high.
Briefly comprising a welcoming Entrance Hall with Cloaks/WC, Lounge, Dining Room, Kitchen and a rear porch at ground floor level, with Three Bedrooms and a Shower Room to the first floor. There are gardens to the front and rear, with a side driveway to accommodate several vehicles on the approach to a sizable detached pre-fab Garage.
Entrance Hall (4.65m x 2.44m (15'3" x 8'0"))
A double glazed entrance door opens into a spacious hallway, with ceiling coving, dado rail, radiator and stairs rising off with store cupboard below.
Cloaks/Wc (1.45m x 1.37m (4'9" x 4'6"))
A modern white suite features a WC and pedestal wash basin with half-height wall tiling and double glazed window to the side elevation.
Lounge (5.79m x 3.43m (19'0" x 11'3"))
This generously proportioned living room features a double glazed window to the front elevation, two radiators, ceiling coving and glazed panel double doors through to the dining room. An electric fire set upon a polished stone composite fireplace provides a focal point.
Dining Room (3.35m x 3.05m (11'0" x 10'0"))
With double glazed sliding patio doors to the rear elevation giving a lovely view down the garden. Ceiling coving and two radiators.
Kitchen (4.42m x 2.74m (14'6" x 9'0"))
Fitted with a range of base, wall and drawer units with laminate work surfaces, stainless steel double bowl sink with draining board and splash back tiling. There is space for appliances including an electric cooker point and a base fitted gas boiler. Double glazed window to the side elevation, with window and external door to the rear.
Rear Porch
Providing sheltered access from the rear garden and driveway.
First Floor Landing
The landing features a large walk-in airing cupboard with cylinder tank, double glazed window to the side elevation and a loft access hatch with loft ladder and light.
Bedroom One (4.19m x 2.92m plus wardrobe recess (13'9" x 9'7" p)
A well proportioned double bedroom with fitted wardrobes, radiator and double glazed window to the front elevation.
Bedroom Two (3.23m x 2.92m (10'7" x 9'7"))
A second double bedroom with radiator and a double glazed window enjoying far-reaching views over neighbouring fields.
Bedroom Three (2.97m x 2.18m (9'9" x 7'2"))
A comfortable single bedroom with radiator and double glazed window, again enjoying far-reaching views over neighbouring fields.
Shower Room (1.83m x 1.83m (6'0" x 6'0"))
A white suite comprises a double width shower tray with glass screen and electric shower unit, pedestal wash basin and WC. Full wall tiling, radiator and double glazed window.
External
In front of the house there is an open lawned garden and a concrete driveway extending along the side of the property towards the garage, with a conifer hedged boundary.
Garage (6.86m x 2.74m (22'6" x 9'0"))
Pre-fabricated garage with up and over door, electric light and power supplied.
Garden
The rear garden features a paved patio immediately behind the house, offering space for alfresco dining, with a lawn and planted borders extending to the rear boundary.
Measurements:
Measurements: All measurements have been taken using a laser tape measure or taken from scaled drawings in the case of new build homes and therefore, may be subject to a small margin of error or as built.
Disclaimer:
Disclaimer: These particulars are produced in good faith, are set out as a general guide only and do not constitute, nor constitute any part of an offer or a contract. None of the statements contained in these particulars as to this property are to be relied on as statements or representations of fact. Any intending purchaser should satisfy him/herself by inspection of the property or otherwise as to the correctness of each of the statements prior to making an offer. No person in the employment of Woolley & Parks Ltd has any authority to make or give any representation or warranty whatsoever in relation to this property.
Draft Details:
Please note: To date these details have not been approved by the vendor and should not be relied upon. Please confirm all details before viewing.
Property Location
Marketed by Woolley & Parks
Disclaimer Property descriptions and related information displayed on this page are marketing materials provided by Woolley & Parks. estateagents365.uk does not warrant or accept any responsibility for the accuracy or completeness of the property descriptions or related information provided here and they do not constitute property particulars. Please contact Woolley & Parks for full details and further information.


