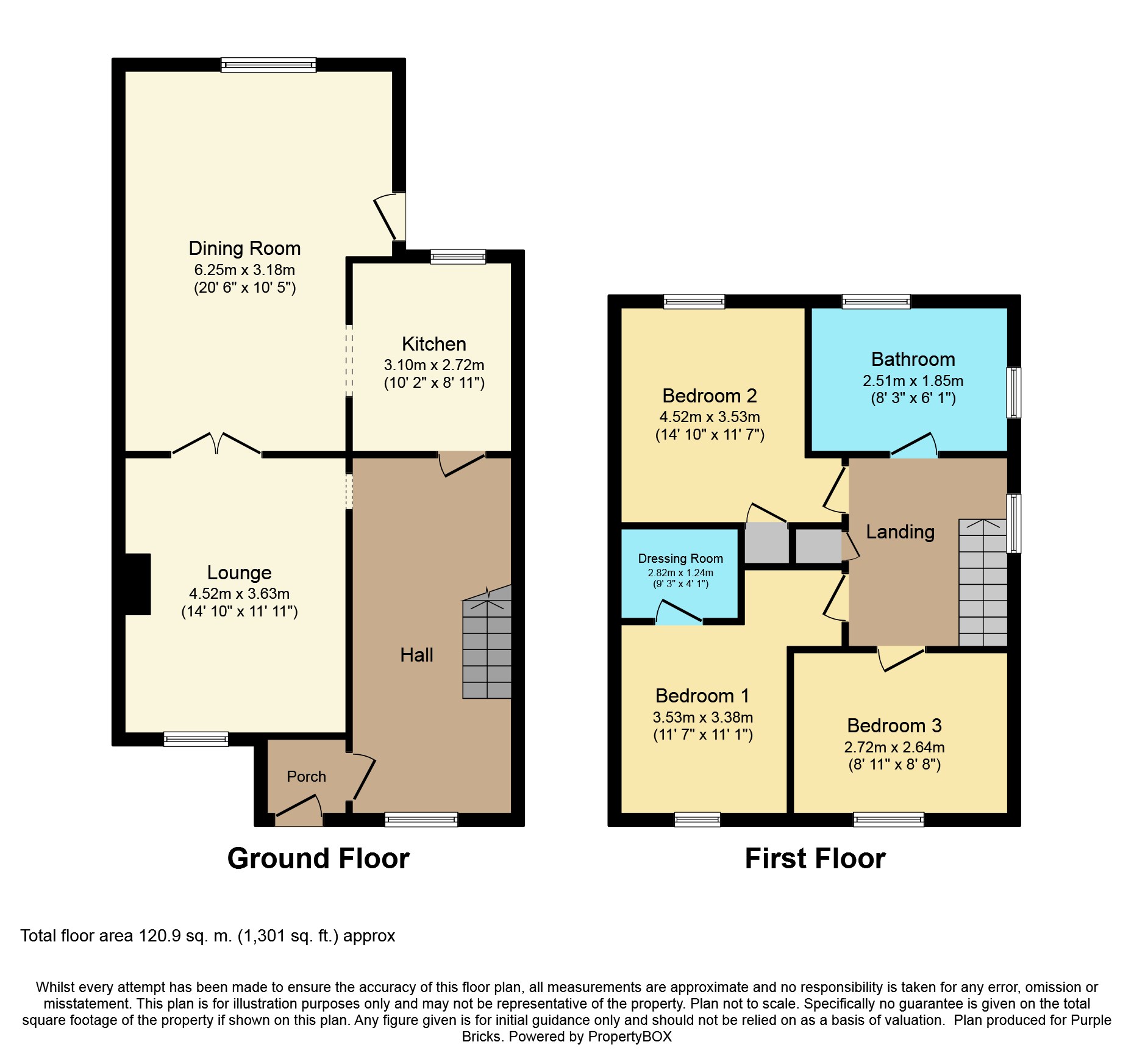Semi-detached house for sale in Benfleet SS7, 3 Bedroom
Quick Summary
- Property Type:
- Semi-detached house
- Status:
- For sale
- Price
- £ 325,000
- Beds:
- 3
- Baths:
- 1
- Recepts:
- 2
- County
- Essex
- Town
- Benfleet
- Outcode
- SS7
- Location
- Overton Road, Benfleet SS7
- Marketed By:
- Purplebricks, Head Office
- Posted
- 2019-02-24
- SS7 Rating:
- More Info?
- Please contact Purplebricks, Head Office on 024 7511 8874 or Request Details
Property Description
Guide price £325,000 - £350,000
This extended semi detached family home is being offered with no onward chain and is situated within a much sought after location.
Amongst the many features that the property has to offer there is double glazing throughout, gas central heating with a 'combi' boiler, and a dressing room to the master bedroom that could easily be converted into an en-suite.
The property is ideally situated for local shops, schools and transport links.
An internal viewing is highly recommended.
Front: Block paved driveway providing off street parking, decorative borders.
Porch: Double glazed entrance door, further door to.
Entrance hall: Converted from the garage to provide a large entrance hall with ample room for a study area, stairs to first floor, under stair cupboard, double glazed window.
Lounge: A large lounge with double glazed window to front, feature fireplace, French doors to dining room.
Dining room: An extended room offering spacious living with double glazed window to rear and double glazed door to garden, archway to kitchen.
Kitchen: Fitted with a comprehensive range of base and wall mounted units with lighting, space for appliances, double glazed window to rear.
Landing: Storage cupboard, loft access, double glazed window.
Master bedroom: A large double bedroom with double glazed window to front, dressing room: Originally an en-suite and could easily be converted back.
Bedroom two: A good size double bedroom with double glazed window to rear.
Bedroom three: A large single bedroom with double glazed window to front.
Bathroom: Four piece suite comprising of shower cubicle, enclosed bath, wc, wash hand sink unit, fully tiled, double glazed window to front.
Garden: Commencing with a patio area, remainder laid to lawn, side access.
Property Location
Marketed by Purplebricks, Head Office
Disclaimer Property descriptions and related information displayed on this page are marketing materials provided by Purplebricks, Head Office. estateagents365.uk does not warrant or accept any responsibility for the accuracy or completeness of the property descriptions or related information provided here and they do not constitute property particulars. Please contact Purplebricks, Head Office for full details and further information.


