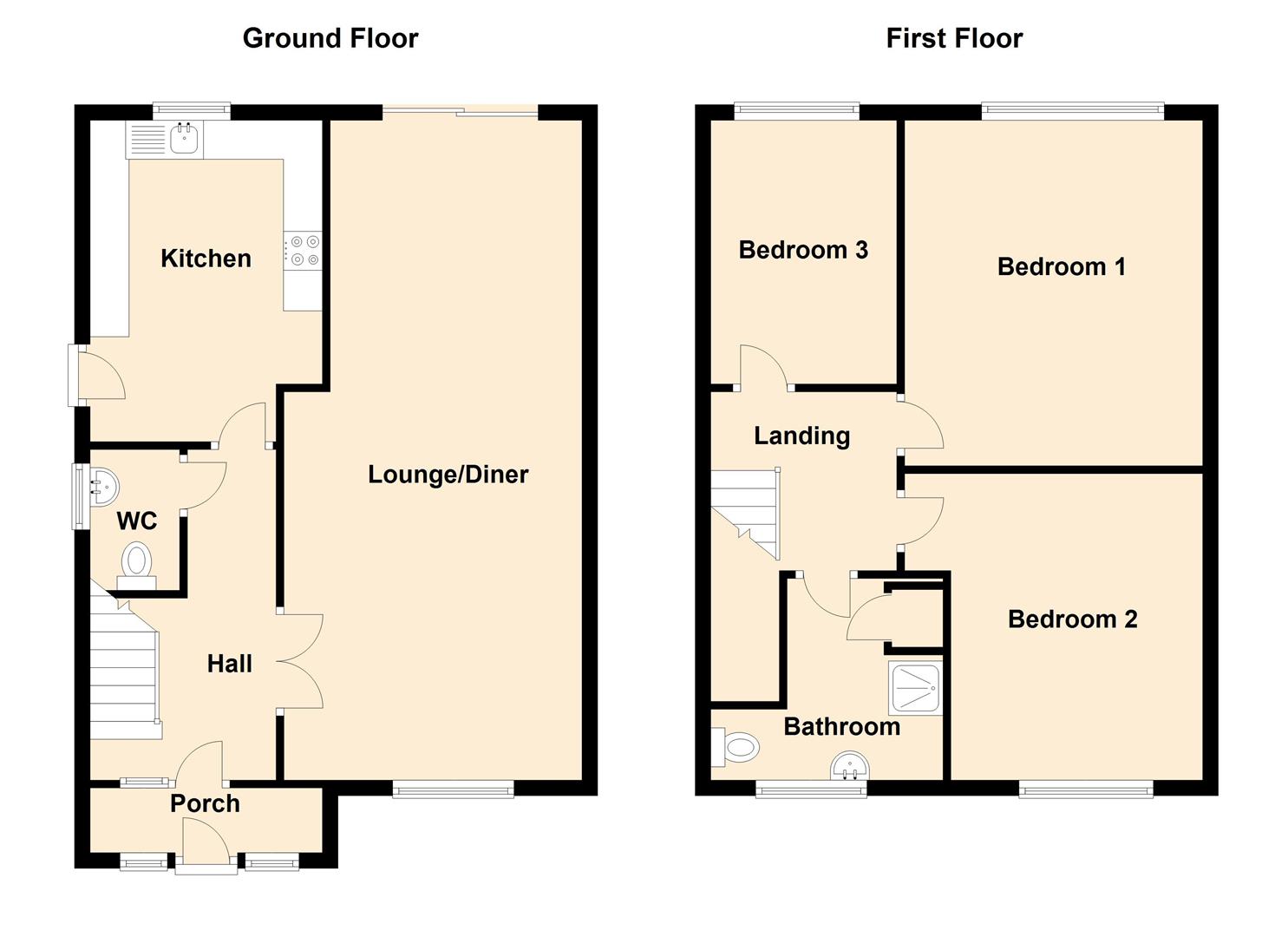Semi-detached house for sale in Benfleet SS7, 3 Bedroom
Quick Summary
- Property Type:
- Semi-detached house
- Status:
- For sale
- Price
- £ 325,000
- Beds:
- 3
- Baths:
- 1
- Recepts:
- 1
- County
- Essex
- Town
- Benfleet
- Outcode
- SS7
- Location
- Woodside Avenue, Benfleet SS7
- Marketed By:
- Fisks Estate Agents
- Posted
- 2024-04-28
- SS7 Rating:
- More Info?
- Please contact Fisks Estate Agents on 01268 810666 or Request Details
Property Description
Three bedroom semi-detached property. Good condition throughout. Ground floor cloakroom. Good sized lounge-diner.
Dual catchment for appleton school and king john.
Fisks are delighted to offer for sale this well presented three bedroom semi-detached property in Benfleet. Comprising of a Lounge-Diner, fitted Kitchen, Ground Floor Cloakroom, three good sized bedrooms on the First Floor and a refitted Shower Room.
It offers a Garage and private Driveway for up to five vehicles.
This property is offered with no onward chain and has good living space on both floors.
This property would be ideal for first time buyers and families.
Please call to arrange an internal viewing!
Entrance Porch
Enter via a double glazed door in to Entrance Hall, radiator, stairs to First Floor.
Lounge-Diner (7.62m x 3.56m (25' x 11'8))
Carpet, radiators, double glazed patio doors to rear.
Fitted Kitchen (3.23m x 2.49m (10'7 x 8'2))
Eye and low level cupboards, wash sink drainer unit. Double glazed window to rear, space for kitchen appliances, radiator, door to side.
Ground Floor Cloakroom
Low level W/C, wash hand basin, radiator, sroegae unit.
Bedroom One (3.71m x 3.35m (12'2 x 11'))
Carpet, radiator, UPVC double glazed windows to rear, double glazed window to rear.
Bedroom Two (3.45m x 2.97m (11'4 x 9'9))
Carpet, radiator, double glazed window to front.
Bedroom Three (2.64m x 2.18m (8'8 x 7'2))
Carpet, radiator, double glazed window to rear.
Shower Room
Shower cubicle, low level W/C, wash hand basin.
Rear Garden
Patio area, mainly laid to lawn, access to Garage.
Garage
Up and over door.
Front Drive
Private parking for up to five vehicles.
Property Location
Marketed by Fisks Estate Agents
Disclaimer Property descriptions and related information displayed on this page are marketing materials provided by Fisks Estate Agents. estateagents365.uk does not warrant or accept any responsibility for the accuracy or completeness of the property descriptions or related information provided here and they do not constitute property particulars. Please contact Fisks Estate Agents for full details and further information.


