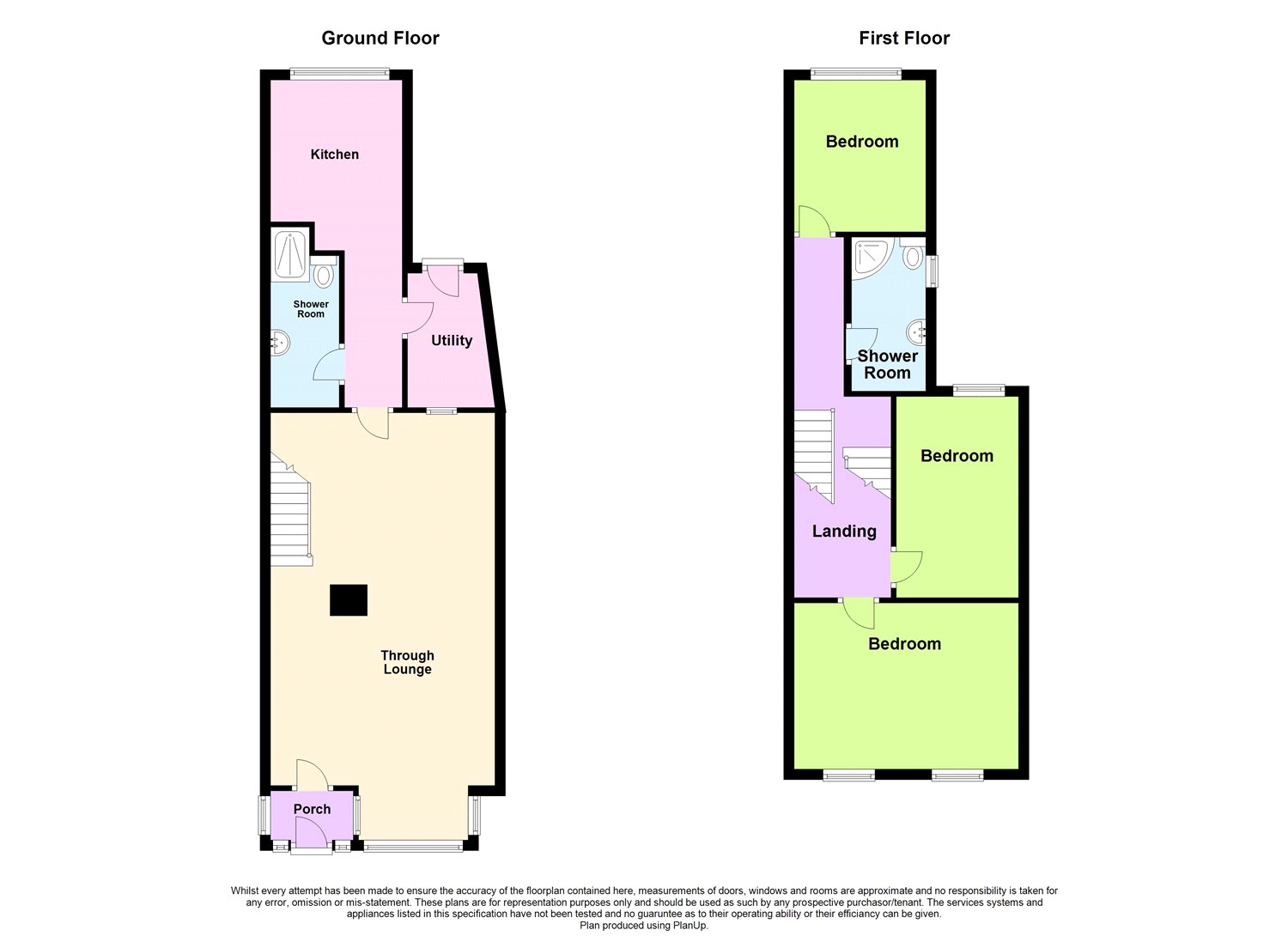Semi-detached house for sale in Belvedere DA17, 3 Bedroom
Quick Summary
- Property Type:
- Semi-detached house
- Status:
- For sale
- Price
- £ 350,000
- Beds:
- 3
- Baths:
- 2
- Recepts:
- 1
- County
- Kent
- Town
- Belvedere
- Outcode
- DA17
- Location
- Picardy Road, Belvedere, Kent DA17
- Marketed By:
- Robinson Jackson - Belvedere
- Posted
- 2018-11-28
- DA17 Rating:
- More Info?
- Please contact Robinson Jackson - Belvedere on 01322 584301 or Request Details
Property Description
***guide price £350,000 - £375,000***
Calling all commuters! Located only a couple of minutes walk from Belvedere train station - one stop away from the forthcoming Crossrail link is this tastefully decorated Victorian semi-detached house. This lovely property has been refurbished thoughout and benefits from a recently installed fitted kitchen, shower rooms, central heating system and electrical installation. Viewing is highly recommended!
Key Terms
At the heart of Belvedere is Nuxley Village – where you’ll find shops, pubs, restaurants and the Robinson Jackson branch. Explore a little further and you’ll find Lesnes Abbey, with its historic monastic ruins and formal gardens, and Bostall Woods with its protected bluebell fields and ancient trees.
Belvedere residents will be a manageable walk or one stop on the train line away from Abbey Wood’s Crossrail station, with the service opening in 2018.
Entrance Porch
Double glazed UPVC door to front
Through Lounge
7.17 x 4.33 - Double glazed UPVC door to front, double glazed square bay window to front, double glazed window to utility room, silent gliss auto glide electric curtain rail, two tall radiators, dimmable LED ceiling light, carpet, gas wall mounted fire, two storage cupboards, open tread staircase
Inner Hallway
Vinyl flooring, spotlighting
Kitchen
3.62 x 2.37 - Double glazed window to rear, range of wall and base units, space for fridge freezer, integrated electric oven, gas point, stainless steel sink unit with filtered cold water tap, space for dishwasher, tiled splash backs, vinyl flooring, radiator, 'Ideal' combi boiler
Ground Floor Shower Room
Low level wc, wash hand basin with integrated white gloss storage below, walk in shower with ceiling mounted shower head and hand shower, glass panel, mirrored wall cabinet, heated towel rail, spot lighting, vinyl flooring
Utility Room
2.42 x 1.37 - Double glazed UPVC door to rear, stainless steel sink unit, space for washing machine and tumble dryer, part tiled walls, vinyl flooring
Landing
Split level landing, radiator, carpet, spot lighting, access to loft
Bedroom 1
4.0 x 3.73 - Two double glazed windows to front, radiator, carpet, built in mirrored wardrobes, storage drawers
Bedroom 2
3.63 x 2.67 - Double glazed window to rear, radiator, carpet
Bedroom 3
3.95 x 2.41 - Double glazed window to rear, radiator, carpet
Shower Room
Double glazed window to side, corner shower with sliding glass door, low level wc, sink with mixer tap and integrated storage, vinyl flooring, spot lighting, mirrored cabinet, shaver socket.
Garden
Concrete and crazy paved, light, rear access
Property Location
Marketed by Robinson Jackson - Belvedere
Disclaimer Property descriptions and related information displayed on this page are marketing materials provided by Robinson Jackson - Belvedere. estateagents365.uk does not warrant or accept any responsibility for the accuracy or completeness of the property descriptions or related information provided here and they do not constitute property particulars. Please contact Robinson Jackson - Belvedere for full details and further information.



