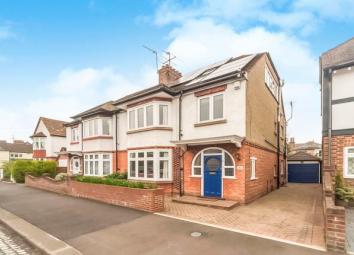Semi-detached house for sale in Bedford MK40, 5 Bedroom
Quick Summary
- Property Type:
- Semi-detached house
- Status:
- For sale
- Price
- £ 500,000
- Beds:
- 5
- Baths:
- 3
- Recepts:
- 2
- County
- Bedfordshire
- Town
- Bedford
- Outcode
- MK40
- Location
- Beresford Road, Bedford, Bedfordshire MK40
- Marketed By:
- Taylors - Bedford Sales
- Posted
- 2024-05-19
- MK40 Rating:
- More Info?
- Please contact Taylors - Bedford Sales on 01234 584598 or Request Details
Property Description
A very well presented five bedroom three storey bay fronted extended semi detached home located in the popular "Castle Quarter" area of Bedford. The property offers separate lounge and dining rooms, a refitted kitchen with breakfast room with doors to the rear garden, and a downstairs cloakroom. On the first floor there is the master bedroom and two further bedrooms and the family bathroom. On the top floor there two bedrooms and a shower room. The property benefits from double glazing, gas to radiator heating, and also offers a garage and driveway.
Five bedrooms
Semi detached
Three storeys
Separate reception rooms
Walking distance to the Embankment
Double glazing
Garage and driveway
Sought after location in Bedford
Refitted kitchen
Attractive enclosed rear garden
Hall One x . Single glazed wood window facing the side. Tiled flooring.
WC One x . Double glazed uPVC window with obscure glass facing the side. Low level WC, wash hand basin.
Lounge13'6" x 11'10" (4.11m x 3.6m). Double glazed wood window facing the front. Radiator.
Dining Room12'5" x 13'3" (3.78m x 4.04m). Wooden French double glazed door, opening onto the garden. Double glazed wood window facing the rear. Radiator.
Kitchen7'10" x 11'11" (2.39m x 3.63m). Double glazed uPVC window with obscure glass facing the side. Roll edge work surface, built-in units, one and a half bowl sink, integrated oven.
Breakfast Room7'10" x 12'2" (2.39m x 3.7m). UPVC sliding double glazed door, opening onto the garden. Double glazed uPVC window facing the rear. Radiator.
Landing One x . Double glazed uPVC window facing the side. Stairs to the top floor.
Master Bedroom11'4" x 12'10" (3.45m x 3.91m). Double glazed wood window facing the front. Radiator.
Bedroom 212'5" x 11'11" (3.78m x 3.63m). Double glazed wood window facing the rear. Radiator.
Bedroom 58'11" x 7'8" (2.72m x 2.34m). Double glazed wood window facing the front. Radiator.
Bathroom x . Double glazed uPVC window with obscure glass facing the side. Heated towel rail. Panelled bath, wash hand basin.
WC Two x . Double glazed uPVC window with obscure glass facing the side. Low level WC.
Landing Two x . Double glazed uPVC window facing the side.
Bedroom One11'11" x 11'10" (3.63m x 3.6m). Double glazed wood velux window facing the rear. Radiator.
Bedroom Two12' x 8'5" (3.66m x 2.57m). Double glazed wood velux window facing the front. Radiator.
Shower Room x . Double glazed uPVC window facing the side. Radiator. Low level WC, single enclosure shower, wash hand basin.
Rear Garden x . Paved patio area leading to mainly laid to lawn. Personal door to garage.
Front Garden x . Courtyard style front garden with driveway leading to a single garage.
Property Location
Marketed by Taylors - Bedford Sales
Disclaimer Property descriptions and related information displayed on this page are marketing materials provided by Taylors - Bedford Sales. estateagents365.uk does not warrant or accept any responsibility for the accuracy or completeness of the property descriptions or related information provided here and they do not constitute property particulars. Please contact Taylors - Bedford Sales for full details and further information.


