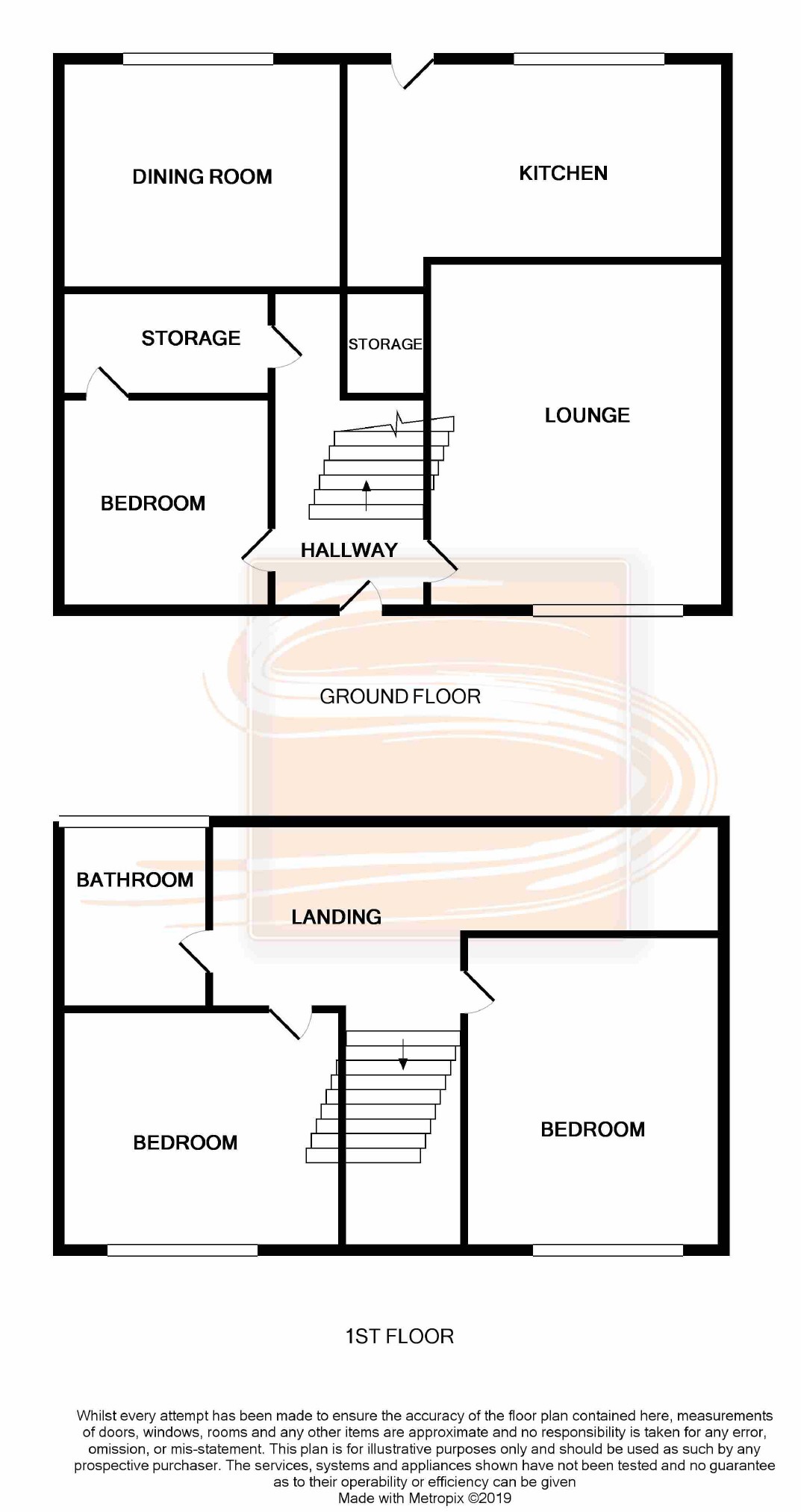Semi-detached house for sale in Bathgate EH48, 3 Bedroom
Quick Summary
- Property Type:
- Semi-detached house
- Status:
- For sale
- Price
- £ 65,000
- Beds:
- 3
- Baths:
- 1
- Recepts:
- 2
- County
- West Lothian
- Town
- Bathgate
- Outcode
- EH48
- Location
- Drummond Place, Blackridge, Bathgate EH48
- Marketed By:
- Sneddons
- Posted
- 2024-04-21
- EH48 Rating:
- More Info?
- Please contact Sneddons on 01506 321001 or Request Details
Property Description
Open Viewing Monday 25th March 4pm - 6pm
Spacious Semi detached villa situated in a popular locale within the village of Blackridge. This property would benefit from internal upgrading but has excellent potential
Property comprises: Reception hallway, lounge, kitchen, dining room, three bedrooms and a family bathroom.
Please note this property is sold as seen
Description
Open Viewing Monday 25th March 4pm - 6pm
Spacious Semi detached villa situated in a popular locale within the village of Blackridge. This property would benefit from internal upgrading but has excellent potential
Property comprises: Reception hallway, lounge, kitchen, dining room, three bedrooms and a family bathroom.
Please note this property is sold as seen
The former mining village of Blackridge lies approximately 3 miles west of Armadale and has shops, a health centre and local Primary School to meet everyday needs. The village also has a railway station (opened in 2010) providing services to Edinburgh, Glasgow and many towns in between. Armadale has a greater range of shops and more extensive shopping facilities available in nearby Bathgate and Livingston. There are regular local bus services. The property conveniently placed for the M8 motorway, which provides for easy access to both Edinburgh and Glasgow. Recreational needs are more than adequately catered for by way of nearby golf courses, swimming pools and health centres and with the surrounding countryside allowing for leisurely walks.
Lounge (4.44m x 3.83m (14'7" x 12'7"))
Kitchen (2.56m x 4.87m (8'5" x 16'0"))
Dining Room (3.07m x 66m (10'1" x 216'6"))
Bedroom 3 (2.57m x 2.56mn (8'5" x 8'5"))
Bedroom 2 (3.05m x 3.66m (10'0" x 12'0"))
Bedroom 1 (3.33m x 4.00m (10'11" x 13'1"))
Bathroom (2.3m x 1.92m (7'7" x 6'4"))
Contact Us
To arrange a viewing or for further details please call or email .
Sneddons for themselves and their clients the owners, give notice that while these particulars are believed to be correct their accuracy is not warranted. All measurements are approximate only. Interested parties are advised to satisfy themselves as to all details and sizes of the property prior to submitting any offer. These particulars are for information only and are not intended to, nor shall they, form part of any contract relative to the property.
Property Location
Marketed by Sneddons
Disclaimer Property descriptions and related information displayed on this page are marketing materials provided by Sneddons. estateagents365.uk does not warrant or accept any responsibility for the accuracy or completeness of the property descriptions or related information provided here and they do not constitute property particulars. Please contact Sneddons for full details and further information.


