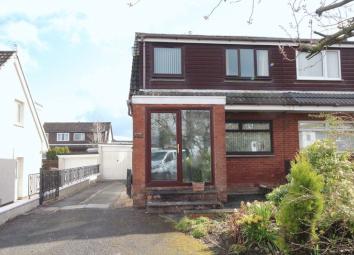Semi-detached house for sale in Bathgate EH47, 3 Bedroom
Quick Summary
- Property Type:
- Semi-detached house
- Status:
- For sale
- Price
- £ 142,500
- Beds:
- 3
- Baths:
- 1
- Recepts:
- 1
- County
- West Lothian
- Town
- Bathgate
- Outcode
- EH47
- Location
- Kepscaith Crescent, Whitburn, Bathgate EH47
- Marketed By:
- Alba Property
- Posted
- 2024-04-21
- EH47 Rating:
- More Info?
- Please contact Alba Property on 01506 321164 or Request Details
Property Description
Alba Property are pleased to offer to the market this semi detached property situated in Kepscaith Crescent, Whitburn. The property is well presented and comprises: Lounge/dining, three bedrooms, family bathroom and kitchen. The property further benefits from a long driveway leading to a single detached garage offering off road parking for 2/3 cars. The property sits in a cul de sac location.
Entrance Porch (6' 3'' x 6' 2'' (1.91m x 1.89m))
The spacious porch has a full length window and door to the front of the property. Laminate flooring. Ceiling light.
Lounge/Diner (21' 11'' x 12' 1'' (6.69m x 3.69m))
This bright spacious room has a window to the front and French doors to the rear of the property. Carpet. Two ceiling lights. Door to the hallway Door to kitchen. Ample space for free standing lounge and dining furniture. Two radiators.
Kitchen (10' 6'' x 7' 5'' (3.21m x 2.25m))
The kitchen has been fitted with base and wall units with contrasting work surface over. Inset round stainless steel sink with mixer tap. Space for fridge/freezer. Space for washing machine, tumble drier. Space for cooker and extractor over. Window to the rear of the property. Door to the side. Built in cupboard housing the electrics. Laminate flooring. Partial tiling to the walls. Ceiling light
Upper Landing
The upper landing has a window to the side of the property. Carpet. Smoke alarm. Hatch to loft space. Access to the three bedrooms and family bathroom
Family Bathroom (6' 0'' x 6' 8'' (1.84m x 2.04m))
The bathroom has an opaque window to the rear of the property. The four piece white suite comprises: Push button WC, pedestal wash hand basin, bath and separate shower cubicle with electric shower. Ceiling light. Tiling to the walls and floor. Chrome ladder style radiator.
Bedroom 1 (12' 3'' x 8' 8'' (3.74m x 2.65m))
This double room has a window to the front of the property. Radiator. Laminate flooring. Ceiling light. This room benefits from wall to wall built in wardrobe with sliding doors providing hanging and shelving space. Ample space for free standing bedroom furniture.
Bedroom 2 (10' 11'' x 9' 0'' (3.34m x 2.75m))
This second double room has a window to the rear of the property. Carpet. Radiator. Ample space for free standing bedroom furniture
Bedroom 3 (8' 7'' x 6' 6'' (2.62m x 1.98m))
The third room has a window to the front of the property. Laminate flooring. Radiator. Ceiling light. Ample space for free standing bedroom furniture. Built in cupboard over the stairs.
Garage
There is a single detached garage with electricity and an up and over door. There is an additional shed built on to the rear of the garage providing additional storage space
Externally
To the front of the property there is a long driveway providing off road parking for 2/3 cars and a small garden area laid to lawn with mature shrubs and bushes to the bottom of it. There is a pathway with gate leading to the rear of the property where the garden is on two levels and laid mainly to lawn. There is mature shrubs, bushes and trees to the rear of the garden. The garden benefits form a raised decking area ideal for al fresco dining.
Property Location
Marketed by Alba Property
Disclaimer Property descriptions and related information displayed on this page are marketing materials provided by Alba Property. estateagents365.uk does not warrant or accept any responsibility for the accuracy or completeness of the property descriptions or related information provided here and they do not constitute property particulars. Please contact Alba Property for full details and further information.


