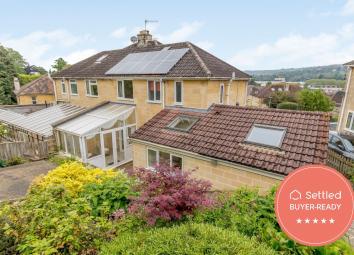Semi-detached house for sale in Bath BA2, 3 Bedroom
Quick Summary
- Property Type:
- Semi-detached house
- Status:
- For sale
- Price
- £ 550,000
- Beds:
- 3
- Baths:
- 1
- County
- Bath & N E Somerset
- Town
- Bath
- Outcode
- BA2
- Location
- Cedar Way, Bath, Somerset BA2
- Marketed By:
- Settled
- Posted
- 2024-04-28
- BA2 Rating:
- More Info?
- Please contact Settled on 020 8022 6067 or Request Details
Property Description
Buyer-ready: All information and legals up front; so you can pick your moving date much sooner.
Blink and you miss the turning in to this quiet cul de sac. Built in 1955 of Bath Stone with tiled roof, the property sits at the top of the public road leading into Cedar Way. The house benefits from large windows providing superb views of some of Bath's major landmarks. The front door, protected by a sizeable porch, leads in to the hallway. From here doors lead to kitchen and living room with stairs to the upper floor. The living room has a large picture window to the front, cosy flame effect electric fireplace with alcove either side. Doorway through to dining room with display and storage cabinets to alcoves. From here double doors lead to the airy conservatory which opens out to the patio and rear garden. From the dining room there is a door through to the newly fitted kitchen with gas hob and electric oven, space for fridge and dishwasher. Door through to utility with high ceiling and large velux window, perfect for drying laundry on the Dolly Maid. Large worktop area with sink and views over the garden. Space for washer/dryer and freezer. Doors to wc and spacious garage with automatic roller door and large velux window and containing modern combi boiler and water softener. Doorway leading out to sun trap patio and on to the rear landscaped garden, containing greenhouse, shed, large patio with fitting for rotary clothes dryer, purpose built vegetable beds, with raspberries, blackberries and apples already growing. Turn around and admire the views, over the solar panels on feed in tariff, of the city of Bath.
Upstairs there are three bedrooms and one recently fitted bathroom with separate shower cubicle fed from pressurised hot water tank. Next is the rear double bedroom with built in wardrobes and wall mounted bookshelf with views over the garden. To the front the main bedroom also has fitted wardrobes and a superb view over the city. The smaller bedroom next door also enjoys the views. The loft is accessed from the landing where there is a velux window and plenty of insulation.
Ehouse description:
This three-bedroom house is situated in an ideal location in Cedar Way, Bath.
Upon entering the property, the sitting room is located to the right of the hallway and includes large windows to the side, allowing a lot of natural light into the property with a fireplace at the front of the room. The dining room can be accessed via the living room and includes large patio doors that lead into the beautiful conservatory with a lovely view of the rear garden area. The kitchen is located next to the dining room but can also be accessed via the utility area, at the back of the property, and the hallway. The kitchen is well-designed with a breakfast bar, and chairs, as well as coming fully equipped with all necessary built in units and integrated appliances. The space is also very light and airy as it benefits from good-sized windows looking out into the garden area and the windows from the utility allowing ample light into the property. Also located on this floor is a well-equipped utility room, W/C and a garage.
Heading upstairs, there are three bedrooms and a family bathroom spread across this floor, within vicinity of one another. All bedrooms are well lit with reasonably-sized windows, with the two largest bedrooms featuring full-length wardrobes fitted into the walls making good use of the space. The bathroom includes a bath and walk-in shower placed on opposite ends.
Outside, there is space for parking but the property also includes a garage for more storage of vehicles. A beautiful garden space is located to the rear of the property, which includes a small greenhouse and shed. The garden is also fully enclosed for privacy, making it ideal for those with young children.
Within the area is Bath Spa station and Oldfield Park Station approximately 0.9 miles and 1.1miles away, respectively. There are a number of schools located close to the property including St John’s Primary School, which is approximately 0.7miles away and Oldfield Park Junior School, which is approximately 0.9miles away, making it an ideal location for those with young children. The property is also conveniently located to several local shops and amenities, as it is a short commute to Bath high street at approximately 1.5miles away.
Property Location
Marketed by Settled
Disclaimer Property descriptions and related information displayed on this page are marketing materials provided by Settled. estateagents365.uk does not warrant or accept any responsibility for the accuracy or completeness of the property descriptions or related information provided here and they do not constitute property particulars. Please contact Settled for full details and further information.


