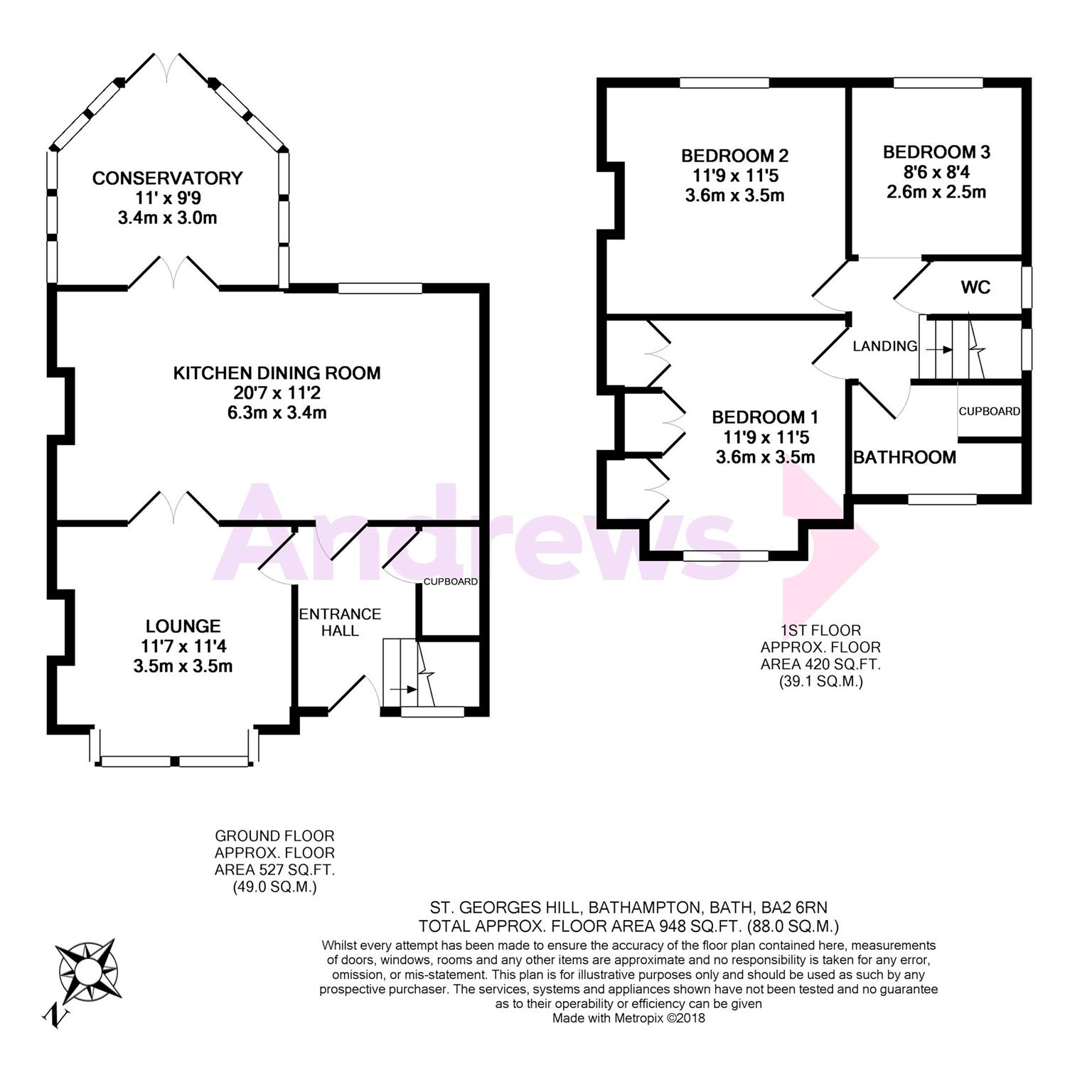Semi-detached house for sale in Bath BA2, 3 Bedroom
Quick Summary
- Property Type:
- Semi-detached house
- Status:
- For sale
- Price
- £ 399,950
- Beds:
- 3
- Baths:
- 1
- Recepts:
- 2
- County
- Bath & N E Somerset
- Town
- Bath
- Outcode
- BA2
- Location
- St. Georges Hill, Bathampton, Bath, Somerset BA2
- Marketed By:
- Andrews - Bath Central
- Posted
- 2018-12-17
- BA2 Rating:
- More Info?
- Please contact Andrews - Bath Central on 01225 839320 or Request Details
Property Description
This fabulous home is situated on the fringes of Bathampton Village 1.2 miles from Bath city centre. There are far reaching views to the front and a fabulous 240' garden backing onto woodland at the rear. The home has both off street parking and spacious double garage.
Internally the home offers entrance hall, bay fronted lounge, 20'7 x 11'2 kitchen dining room and a conservatory on the ground floor. The first floor comprises three bedrooms with far reaching views to the master, bathroom and separate WC. There is is added benefit of spacious double garage and off street parking.
Entrance Hall
Double glazed window to front. Wall mounted radiator. Tiled floor. Storage/cloaks cupboard. Staircase to first floor. Doors to lounge and kitchen/diner.
Lounge (3.53m x 3.45m)
Double glazed bay window to front with far reaching views. Wood burning stove. Wall mounted radiator. TV point. Phone point. Power points. Stripped wood flooring. Double doors to kitchen/diner.
Kitchen/Dining Room (6.27m x 3.40m)
Double glazed window to rear. Recessed lighting. One and half bowl inset sink and drainer unit. Range of matching base and wall units, cupboards and drawers. Granite worktops and up stands. Peninsula unit. Integrated washing machine and dishwasher. Cooker point. Space for 'Range' style cooker. Space for freestanding fridge/freezer. Wall mounted combi boiler. Power points. Wall mounted radiator. Tiled flooring in kitchen area. Stripped wood flooring in dining area. Glazed double doors to conservatory.
Conservatory (3.35m x 2.97m)
Glazed throughout. Tiled flooring. Under floor heating. Power points. Glazed doors to garden.
Landing
Double glazed window to side. Access to part boarded loft. Doors to all bedrooms, bathroom and WC.
Bedroom 1 (3.58m x 3.48m)
Double glazed sash window to front with far reaching views. Picture rails. Range of built-in wardrobes. Wall mounted radiator. Power points.
Bedroom 2 (3.58m x 3.48m)
Double glazed sash window to rear overlooking garden. Wall mounted radiator. Power point.
Bedroom 3 (2.59m x 2.54m)
Double glazed sash window to rear overlooking garden. Wall mounted radiator. Power point.
Bathroom
Double glazed frosted window to side. Fully tiled walls. Panelled bath with shower over. Vanity unit wash hand basin. Heated towel rail. Tiled flooring. Under floor heating.
Separate WC
Double glazed window to side. Low level WC. Wall mounted radiator.
Garage (6.63m x 4.70m)
Detached double parking with electric up and over doors and driveway parking to front.
Front Garden
Mainly laid to cultivation areas. Flower beds and borders. External water tap. Steps up to the property.
Rear Garden (73.15m x 9.09m)
Fences and hedges to sides and rear. Mainly laid to lawn. Mature shrubs. Apple and plum trees. Flower beds and borders. Greenhouse. External power socket. External water tap. Gated side access.
Property Location
Marketed by Andrews - Bath Central
Disclaimer Property descriptions and related information displayed on this page are marketing materials provided by Andrews - Bath Central. estateagents365.uk does not warrant or accept any responsibility for the accuracy or completeness of the property descriptions or related information provided here and they do not constitute property particulars. Please contact Andrews - Bath Central for full details and further information.


