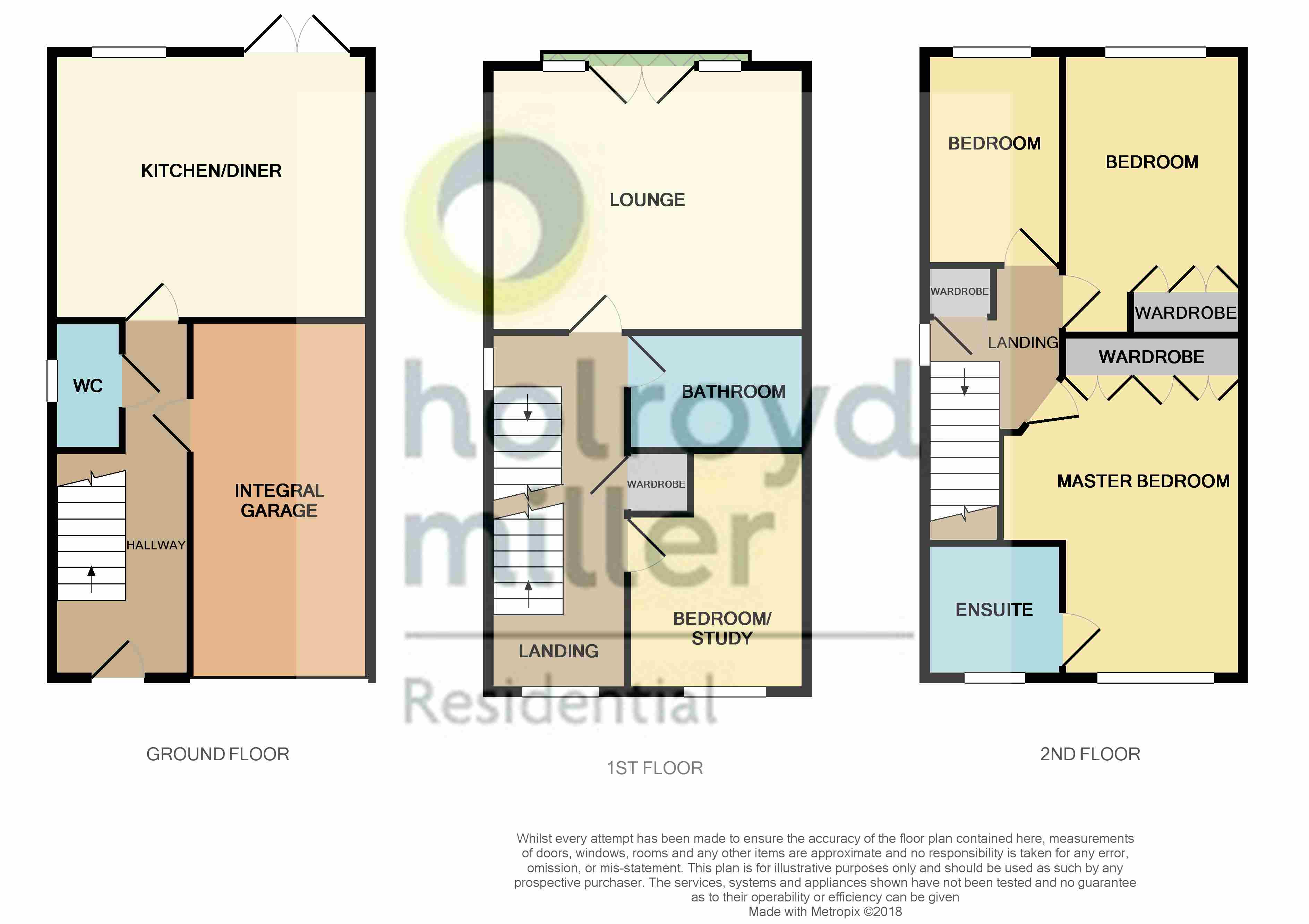Semi-detached house for sale in Barnsley S75, 4 Bedroom
Quick Summary
- Property Type:
- Semi-detached house
- Status:
- For sale
- Price
- £ 197,500
- Beds:
- 4
- Baths:
- 2
- Recepts:
- 1
- County
- South Yorkshire
- Town
- Barnsley
- Outcode
- S75
- Location
- Silverwood Road, Woolley Grange, Barnsley S75
- Marketed By:
- Holroyd Miller
- Posted
- 2019-03-05
- S75 Rating:
- More Info?
- Please contact Holroyd Miller on 01924 909889 or Request Details
Property Description
Entrance reception hallway With double glazed entrance door, tiled floor, central heating radiator, access door to garage.
Cloakroom Having pedestal wash basin, low flush w.C, double glazed window, central heating radiator.
Dining kitchen 14' 10" x 12' 6" (4.54m x 3.82m) Having a range of high gloss wall and base units, contrasting worktop areas, stainless steel sink unit, single drainer with mixer tap unit, fitted oven and five ring hob, extractor hood over, microwave, plumbing for automatic washing machine and dishwasher, down lighting to the ceiling, tiled floor, central heating boiler, double glazed window and French doors leading onto the rear garden, central heating radiator.
Stairs lead to...
First floor landing With airing/cylinder cupboard, double glazed window, central heating radiator.
Lounge 14' 11" x 13' 5" (4.57m x 4.09m) A light and airy room with double glazed windows and French doors leading onto 'Juliette' balcony, cornicing to the ceiling, TV point, central heating radiator.
Combined bathroom Furnished with modern white suite, comprising; pedestal wash basin, low flush w/c, panelled bath, half tiling to the walls, central heating radiator.
Bedroom/study to front 8' 2" x 10' 3" (2.49m x 3.13m) With double glazed window, central heating radiator.
Stairs lead to...
Second floor landing With fitted wardrobe, double glazed window, central heating radiator, access to part boarded loft.
Master bedroom to front 11' 5" x 14' 1" (3.48m narrowing to 2.65m x 4.31m) to wardrobe fronts Having fitted wardrobes being part mirrored, double glazed window, central heating radiator.
En suite shower room Furnished with modern white suite, comprising; pedestal wash basin, low flush w/c, shower cubicle, electric shaver point, double glazed window, central heating radiator.
Bedroom to rear 13' 5" x 8' 3" (4.10m x 2.54m) With fitted wardrobes being part mirrored, double glazed window overlooking the rear garden, central heating radiator.
Bedroom to rear 10' 0" x 6' 5" (3.06m x 1.96m) With double glazed window, single panel radiator.
Outside The property is set well back from the road with open plan lawned garden to the front, driveway to the side leads to integral single car garage with up and over door with power and light laid on measuring (2.40m x 5.18m). Pathway to the side leads to enclosed rear garden being lawned with further raised decking area making the most of the sunshine with shrubs and bushes.
Property Location
Marketed by Holroyd Miller
Disclaimer Property descriptions and related information displayed on this page are marketing materials provided by Holroyd Miller. estateagents365.uk does not warrant or accept any responsibility for the accuracy or completeness of the property descriptions or related information provided here and they do not constitute property particulars. Please contact Holroyd Miller for full details and further information.


