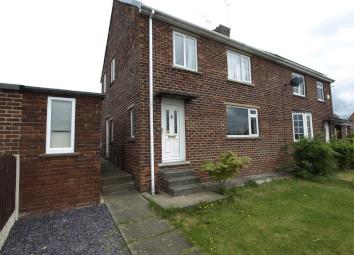Semi-detached house for sale in Barnsley S75, 3 Bedroom
Quick Summary
- Property Type:
- Semi-detached house
- Status:
- For sale
- Price
- £ 123,950
- Beds:
- 3
- Baths:
- 1
- Recepts:
- 3
- County
- South Yorkshire
- Town
- Barnsley
- Outcode
- S75
- Location
- South Crescent, Dodworth, Barnsley S75
- Marketed By:
- Butcher Residential
- Posted
- 2019-04-07
- S75 Rating:
- More Info?
- Please contact Butcher Residential on 01226 417748 or Request Details
Property Description
Enjoying an excellent setting to the upper part of South Crescent which in turn results in a fine outlook from the front elevation, this brick built semi-detached property provides what we consider to be well proportioned accommodation which benefits from both gas fired central heating and uPVC double glazing. Properties of this nature are infrequently offered to the market currently and as such we would recommend an early inspection if disappointment is to be avoided. The accommodation on offer comprises: Entrance hall, front facing lounge, separate dining room, kitchen, 3 first floor bedrooms, bathroom with white suite, gardens to front and rear, 2 useful brick built outbuildings.
Ground floor
entrance hallway With single panel radiator, staircase rising to the first floor and in turn giving access to the following accommodation.
Kitchen 9' 11" x 9' 9" (3.02m x 2.97m) Providing a range of co-ordinated kitchen units with walnut effect worktop surfaces, comprising of an inset resin sink with cupboards under, there are further base and wall mounted units and also ceramic tiling to the splashback surrounds. There is further tiling to the floor, a point for a gas cooker, plumbing facilities for an automatic washing machine and a useful under stairs store.
Dining room 11' 2" x 9' 11" (3.4m x 3.02m) This rear facing reception room overlooks the rear garden, it is heated by way of a double panel radiator whilst a square internal archway provides access through to the lounge.
Lounge 14' 4" x 11' 2" (4.37m x 3.4m) A very well proportioned principal reception room which enjoys excellent levels of natural light provided by the wide picture window to the front elevation which in turn affords more distant views towards the village centre of Dodworth. The focal point of the room is a timber fireplace with conglomerate hearth and inset, this in turn containing a living coal effect gas fire whilst there is also a double panel radiator.
First floor
bedroom one 12' 0" x 11' 3 extending to 14'7" (3.66m x 3.43m) With front facing window and single panel radiator.
Bedroom two 9' 10" x 11' 3 extending to 14'7" (3m x 3.43m) A well proportioned second double bedroom, positioned to the rear elevation and providing a radiator.
Bedroom three 8' 3" x 9' 0" (2.51m x 2.74m) With front facing window and single panel radiator.
Bathroom 9' 11" x 5' 1" (3.02m x 1.55m) Having full height tiling to 2 walls and providing a 3 piece suite in white comprising of a panelled bath with Triton electric shower over, pedestal wash hand basin and low flush WC. There is also a heated chrome towel rail and a built-in corner cupboard which contains the Vokera gas fired combination heating boiler.
Landing With loft access facility provided by a drop-down ladder.
Outside The property displays garden areas to both front and rear whilst to the left hand elevation are 2 useful brick built stores.
Services All mains are laid to the property.
Heating A gas fired heating system is installed.
Double glazing The property benefits from uPVC sealed unit double glazing.
Tenure We understand the property to be freehold.
Directions From the centre of Barnsley (Town End roundabout) proceed up Dodworth Road, continue over the Motorway intersection, turn left at the first roundabout, left at the mini roundabout then turn right onto South Road and South Crescent will be found as a turning on the right hand side after approximately 200 yards.
Ib/lk draft brochure not verified.
Property Location
Marketed by Butcher Residential
Disclaimer Property descriptions and related information displayed on this page are marketing materials provided by Butcher Residential. estateagents365.uk does not warrant or accept any responsibility for the accuracy or completeness of the property descriptions or related information provided here and they do not constitute property particulars. Please contact Butcher Residential for full details and further information.

