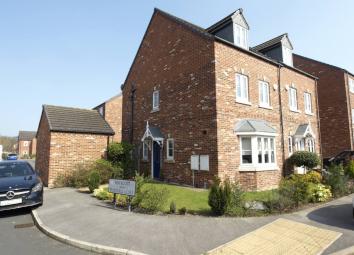Semi-detached house for sale in Barnsley S73, 4 Bedroom
Quick Summary
- Property Type:
- Semi-detached house
- Status:
- For sale
- Price
- £ 174,995
- Beds:
- 4
- Baths:
- 2
- Recepts:
- 2
- County
- South Yorkshire
- Town
- Barnsley
- Outcode
- S73
- Location
- Wood Walk, Wombwell, Barnsley S73
- Marketed By:
- Butcher Residential
- Posted
- 2019-04-07
- S73 Rating:
- More Info?
- Please contact Butcher Residential on 01226 417748 or Request Details
Property Description
Enjoying a delightful corner setting on this ever popular Ben Bailey Homes development, this beautifully presented 3 storey home provides well proportioned and flexible accommodation which benefits from gas fired central heating, uPVC double glazing, an excellent enclosed rear garden and also detached garage. Only a short walk from Wombwell railway station which gives direct access to Barnsley, Sheffield and Huddersfield, excellent road links are also in evidence with the Dearne Valley link road, A1 and M1 being readily accessible. Comprising: Entrance hall, cloakroom/WC, rear facing bay windowed lounge, dining kitchen with excellent range of integrated appliances, 3 bedrooms to the first floor and family bathroom, whilst to the second floor is a superb and expansive principal bedroom with en-suite shower room.
Ground floor
entrance hallway With single panel radiator having a decorative cover and in turn giving access to the following accommodation.
Cloakroom/WC Providing a 2 piece suite in white comprising of a low flush WC and pedestal wash hand basin. There are 2 ceiling downlighters and a radiator.
Lounge 14' 7" x 14' 2" (4.44m x 4.32m) This very well proportioned principal reception room is positioned to the rear elevation where double glazed French doors are set centrally into a rear facing square bay window. There is once again a radiator with decorative cover and also a TV aerial point.
Dining kitchen 13' 0" x 12' 7" (3.96m x 3.84m) With front facing bay window, this family orientated room provides a generous range of cream gloss fronted units comprising of an inset stainless steel sink unit having cupboards under, there are further base and wall mounted units and also a good expanse of worktop surfaces having ceramic tiling to the surrounds with concealed lighting to the under side of the wall units. There is a radiator set within the bay and the sale will include the integrated appliances which comprise of a Beko oven, 4 ring gas hob, extractor canopy, fridge, freezer, dishwasher and washer/dryer.
First floor
bedroom two 12' 3" x 8' 8" (3.73m x 2.64m) This front facing double bedroom provides a radiator and also 2 built-in double fronted wardrobes.
Bedroom three 11' 4" x 6' 3" (3.45m x 1.91m) With rear facing window and radiator.
Bedroom four 8' 8" x 6' 0" (2.64m x 1.83m) Again having a rear facing window and single panel radiator.
House bathroom 6' 6" x 6' 2" (1.98m x 1.88m) Providing a 3 piece suite in white comprising of a panelled bath having ceramic tiling to the surrounds, pedestal wash hand basin and low flush WC. There is also a heated chrome towel rail and ceiling downlighters.
Second floor
bedroom one 16' 2" x 14' 7" (4.93m x 4.44m) A principal bedroom suite of outstanding proportions, the bedroom area providing a range of fitted double wardrobes complemented by drawers whilst to an inner dressing room area is a range of open fronted hanging rails and shelves. There are 2 radiators within the room, a front facing window and also loft access facility.
En-suite shower room 10' 7" x 5' 1" (3.23m x 1.55m) A very well proportioned en-suite, providing a 3 piece suite in white comprising of a large tiled shower cubicle with thermostatic shower, pedestal wash hand basin and low flush WC. There is also a heated chrome towel rail and a range of fitted shelved storage cupboards.
Outside As a result of it's corner setting, the property provides garden areas to 3 sides, those to the front and side being presented in an open plan manner whilst to the rear is an enclosed and particularly private principally lawned garden which also exhibits a paved sitting area adjacent to the rear elevation whilst towards the rear boundary is a timber deck. A personal hand gate then gives access to the detached brick built single garage.
Services All mains are laid to the property.
Heating A gas fired central heating system is installed.
Double glazing The property benefits from uPVC sealed unit double glazing.
Tenure We are awaiting confirmation of the tenure of the property.
Directions S73 0LZ for Sat Nav purposes.
Ib/sj draft brochure not verified.
Property Location
Marketed by Butcher Residential
Disclaimer Property descriptions and related information displayed on this page are marketing materials provided by Butcher Residential. estateagents365.uk does not warrant or accept any responsibility for the accuracy or completeness of the property descriptions or related information provided here and they do not constitute property particulars. Please contact Butcher Residential for full details and further information.

