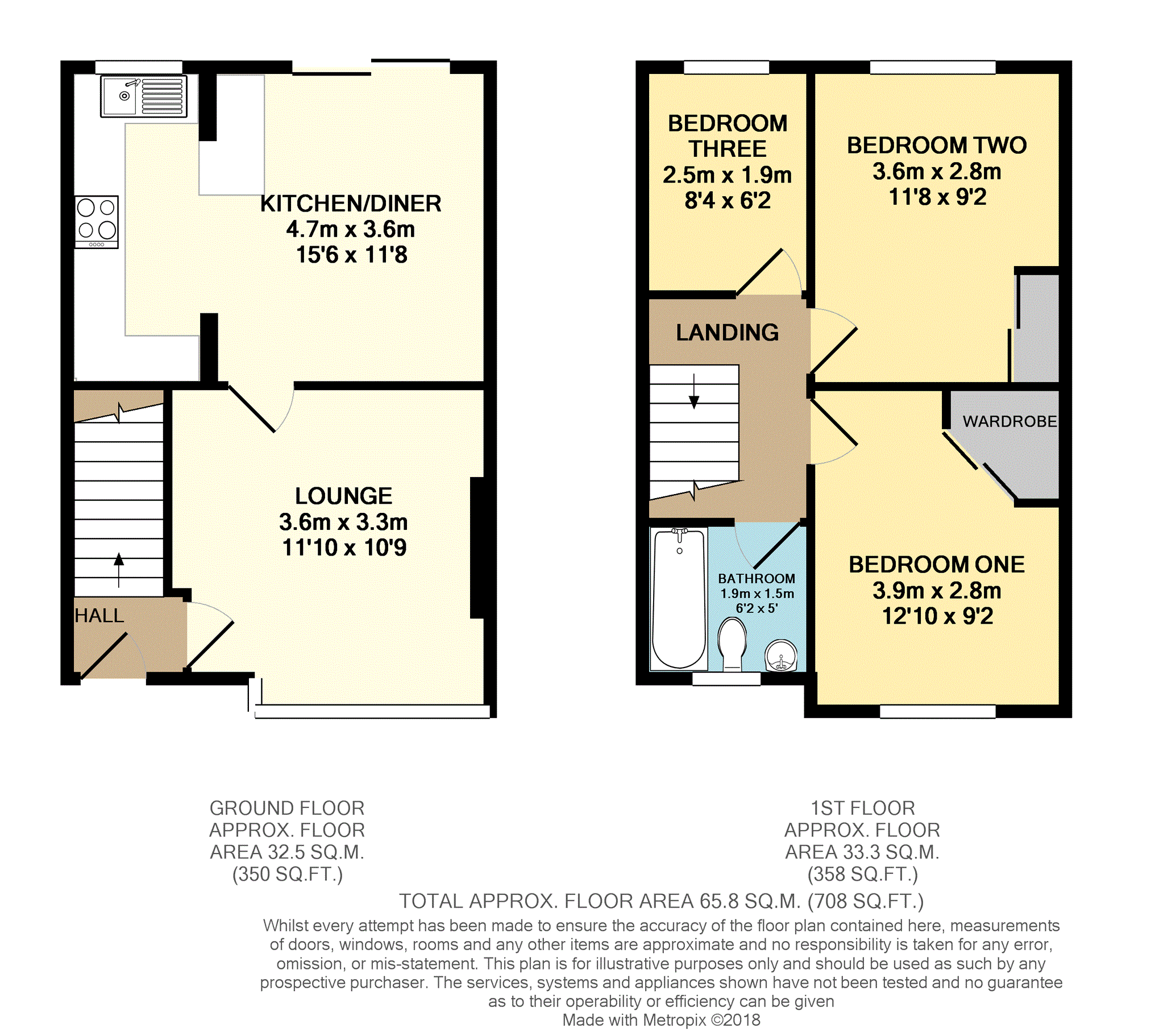Semi-detached house for sale in Barnsley S71, 3 Bedroom
Quick Summary
- Property Type:
- Semi-detached house
- Status:
- For sale
- Price
- £ 110,000
- Beds:
- 3
- Baths:
- 1
- Recepts:
- 1
- County
- South Yorkshire
- Town
- Barnsley
- Outcode
- S71
- Location
- Rotherham Road, Barnsley S71
- Marketed By:
- Purplebricks, Head Office
- Posted
- 2018-11-27
- S71 Rating:
- More Info?
- Please contact Purplebricks, Head Office on 0121 721 9601 or Request Details
Property Description
Offered for sale with no upper chain involved and what we believed to be of particular interest to the first-time buyers/family purchaser, viewing is essential in order to truly appreciate this deceptively spacious three bedroom family home. The property is situated within close proximity is of Barnsley centre, local amenities, schools and main transport links and benefits from three well proportioned bedrooms, an open plan kitchen diner, driveway providing off street parking facilities, enclosed rear garden with sheltered decking area, a gas central heating system and double glazing.
Entrance Hall
Having stairs leading up to the first floor landing, tiled floor and a front facing entrance door.
Lounge
11'10" x 10'09"
Having a living flame gas fire with marble hearth and decorative surround, central heating radiator and a front facing double glazed window.
Kitchen/Diner
15'06" x 11'08"
Having a range of eye level and base units, gas hob with brushed steel extractor hood over and electrical fan assisted oven with additional oven/grill, plumbing and space for automatic washing machine, integrated dishwasher, partial tiling to floor and walls, central heating radiator, double glazed window and sliding double glazed doors to rear elevation allowing access to the enclosed rear garden.
First Floor Landing
6'02" x 8'04"
Having loft access And a side facing double glazed window.
Bathroom
6'02" x 5'00"
Having a three piece suite in white consisting of a panelled bath with chrome effect mixer tap/shower attachment and shower over with screen, low flush WC, pedestal hand wash basin with chrome effect taps, tiled floor and fully tiled to walls, coving to ceiling, chrome effect heated towel rail and a front facing double glazed window.
Bedroom One
9'02" x 12'10"
Having a large built-in corner wardrobe, central heating radiator and a front facing double glazed window.
Bedroom Two
9'02" x 11'08"
Having a fitted wardrobe, overhead storage units, central heating radiator and a rear facing double glazed window.
Bedroom Three
6'02" x 8'04"
Having a central heating radiator and a rear facing double glazed window.
Outside
To the front of the property is a driveway providing off street parking facilities and pebbled/decking section with front border containing various plants and shrubs. To the rear of property is a generous enclosed garden with lawn, various plants and shrubs, two garden storage sheds and a cupboard decked patio area.
Property Location
Marketed by Purplebricks, Head Office
Disclaimer Property descriptions and related information displayed on this page are marketing materials provided by Purplebricks, Head Office. estateagents365.uk does not warrant or accept any responsibility for the accuracy or completeness of the property descriptions or related information provided here and they do not constitute property particulars. Please contact Purplebricks, Head Office for full details and further information.


