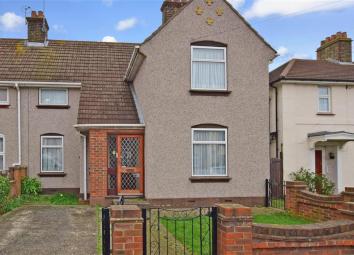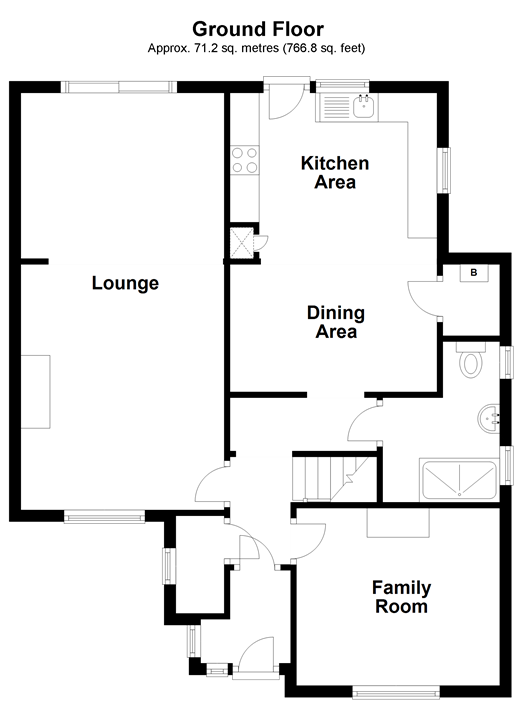Semi-detached house for sale in Barking IG11, 3 Bedroom
Quick Summary
- Property Type:
- Semi-detached house
- Status:
- For sale
- Price
- £ 475,000
- Beds:
- 3
- Baths:
- 1
- Recepts:
- 2
- County
- Essex
- Town
- Barking
- Outcode
- IG11
- Location
- Blake Avenue, Barking, Essex IG11
- Marketed By:
- Douglas Allen
- Posted
- 2024-04-20
- IG11 Rating:
- More Info?
- Please contact Douglas Allen on 020 8166 7325 or Request Details
Property Description
Are you looking to up-size into a large family home? Or maybe you're looking to purchase an excellent investment opportunity with plenty of scope for development with potential for a large loft conversion and further extension to the rear, all subject to obtaining the correct planning permission.
Enjoy the peace of mind of not having to struggle for parking after a hard day at work when you pull onto your driveway and walk into this cosy entrance hallway. Having a separate family room will give plenty of room to entertain guests and host dinner parties. You could also use this space as a kid's playroom or a very large study.
The kitchen/dining area is large, great for keen cooks, in excellent condition and part of a rear extension giving you room for both cooking and a breakfast area.
This semi-detached house also has a large shared driveway giving you direct access to your own rear garage, currently being used for storage.
All bedrooms are large with plenty of room for double beds, wardrobes and more; excellent for kids who want next to equal size bedrooms.
You need to see this property to believe the space on offer. Do not miss the first open house as properties in this area sell quickly.
Room sizes:
- Hallway
- Lounge 24'9 x 11'4 (7.55m x 3.46m)
- Family Room 11'4 x 10'0 (3.46m x 3.05m)
- Kitchen/Dining Area 17'6 x 11'6 (5.34m x 3.51m)
- Shower Room 8'9 x 6'3 (2.67m x 1.91m)
- Landing
- Bedroom 1 14'0 x 11'2 (4.27m x 3.41m)
- Bedroom 2 11'4 x 9'9 (3.46m x 2.97m)
- Bedroom 3 11'1 x 7'9 (3.38m x 2.36m)
- Toilet
- Off Road Parking
- Rear Garden
- Garage at Rear
The information provided about this property does not constitute or form part of an offer or contract, nor may be it be regarded as representations. All interested parties must verify accuracy and your solicitor must verify tenure/lease information, fixtures & fittings and, where the property has been extended/converted, planning/building regulation consents. All dimensions are approximate and quoted for guidance only as are floor plans which are not to scale and their accuracy cannot be confirmed. Reference to appliances and/or services does not imply that they are necessarily in working order or fit for the purpose.
Property Location
Marketed by Douglas Allen
Disclaimer Property descriptions and related information displayed on this page are marketing materials provided by Douglas Allen. estateagents365.uk does not warrant or accept any responsibility for the accuracy or completeness of the property descriptions or related information provided here and they do not constitute property particulars. Please contact Douglas Allen for full details and further information.


