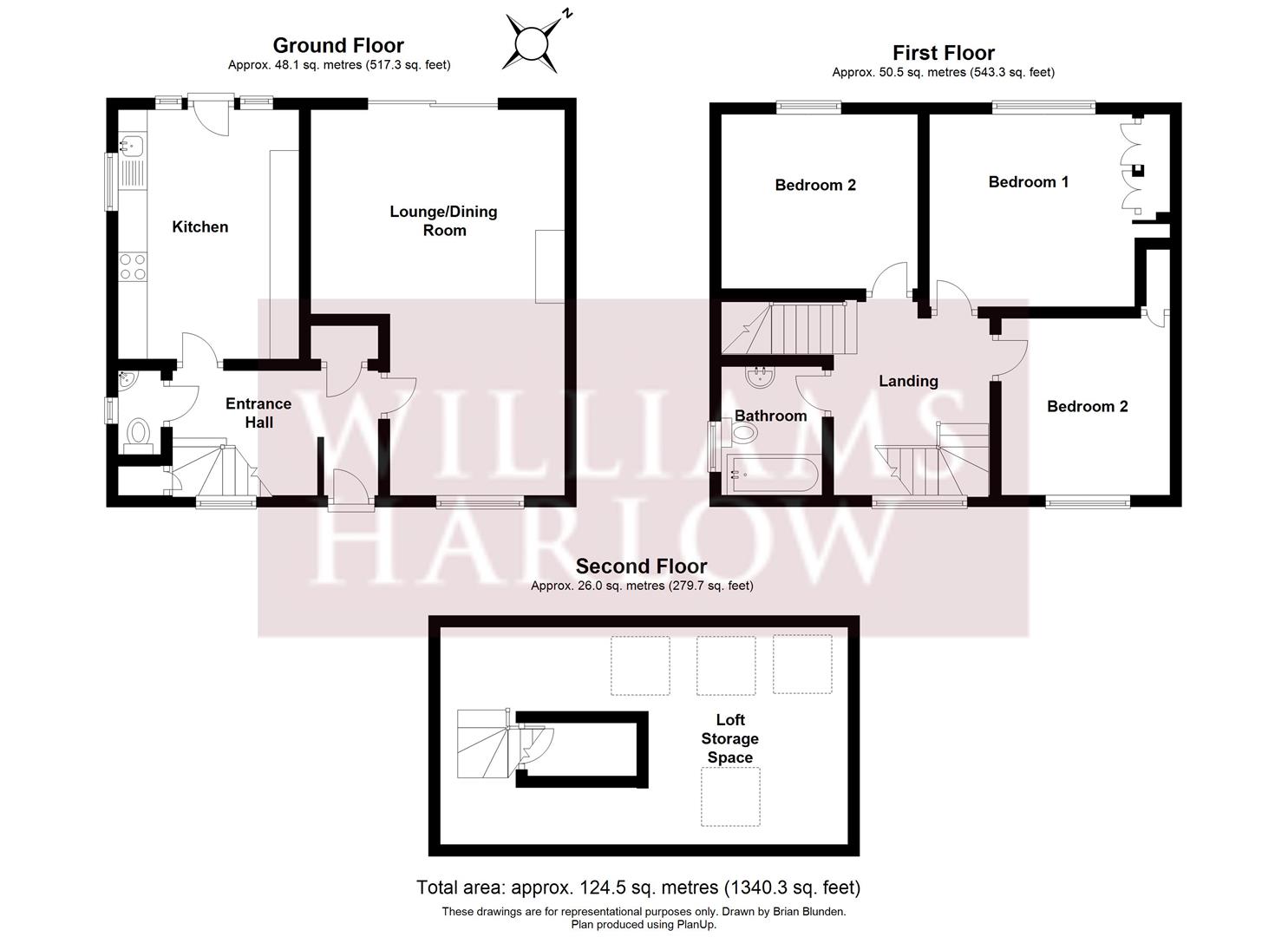Semi-detached house for sale in Banstead SM7, 3 Bedroom
Quick Summary
- Property Type:
- Semi-detached house
- Status:
- For sale
- Price
- £ 529,950
- Beds:
- 3
- Baths:
- 1
- Recepts:
- 1
- County
- Surrey
- Town
- Banstead
- Outcode
- SM7
- Location
- Parkwood View, Banstead SM7
- Marketed By:
- Williams Harlow
- Posted
- 2018-11-27
- SM7 Rating:
- More Info?
- Please contact Williams Harlow on 01737 483005 or Request Details
Property Description
With a rear garden of over 120 feet with a good degree of privacy this three bedroom semi detached home offers significant scope for extension (STC) plus an additional loft / hobbies room with staircase from the landing. There is a lounge / dining room, kitchen breakfast room, downstairs WC and off street parking. All is located close to Nork Park, good local school and local shops. Sole agents
Front Door
Replacement front door with leaded light window in recess canopy with outside coach lamp, giving access through to:
Entrance Hall (3.43m x 1.96m (11'3 x 6'5))
Stairs to the first floor. Cupboard housing the meters. Thermostat for heating. Exposed wooden flooring. Radiator. Further cloaks cupboard. Window to front.
Downstairs Wc
WC. Corner mounted wash hand basin with mixer tap. Tiled splash back. Obscured glazed window to the side. Radiator. Tiled floor.
Lounge/Dining Room (5.99m x 4.09m (19'8 x 13'5))
Window to front. Coving. 2 x radiators. Fireplace feature. Sliding patio doors giving an elevated view over the rear garden. Continuation of the wooden flooring.
Kitchen/Breakfast Room (3.89m x 2.92m (12'9 x 9'7))
Wall and base units comprising of high gloss roll edge work surfaces incorporating a stainless steel sink drainer with mixer tap. A comprehensive range of cupboards and drawers below the work surface. Space and plumbing for washing machine. Space for dishwasher. Fitted double oven and grill. Eye level cupboards and display cabinets. Surface mounted four ring gas hob with chimney extractor above. Tiled floor and part tiled walls. Window to side. Part glazed door with windows either side to the rear. Cupboard housing gas central heating boiler. Space for upright fridge freezer.
First Floor Accommodation
Landing
Window to front. Stairs rising to the second floor.
Bedroom One (3.71m x 3.40m (12'2 x 11'2))
Window to rear. Radiator. Coving.
Bedroom Two (3.35m x 3.10m (11'0 x 10'2))
Window to rear. Radiator. Coving.
Bedroom Three (2.69m x 2.51m (8'10 x 8'3))
Window to front. Radiator. Fitted wardrobe. Coving.
Re-Fitted Bathroom
Comprising of a white suite. Panel bath with mixer tap, shower attachment, independent shower above the bath and glass shower screen. Low level WC. Wash hand basin with mixer tap. Understairs storage cupboard. Obscured glazed window to the side. Part tiled walls and tiled floor. Wall mounted extractor.
Second Floor Accommodation
Hobbies/Storage Room (7.19m x 2.95m (23'7 x 9'8))
Some restricted head room. 2 x velux windows to the rear. Velux window to the front. This room would provide ideal opportunity to converting to further bedroom and bathroom accommodation subject to usual consents.
Outside
Front
There is a well laid brick driveway suitable for parking approximately three vehicles off street. To the side of which there is flower and shrub borders and some mature hedging. There is a wooden garden gate to the side of the property which gives access to the:
Rear Garden (37.5 x 9.15 (half way point) (123'0" x 30'0" (half)
There is an elevated patio expanding the immediate rear width with steps down to the remainder of the garden which is principally lawned with flower and shrub borders and some mature trees. Towards the end of the garden there is a wooden garden shed.
Brick Built Outside Store
With power and lighting. Outside power.
Property Location
Marketed by Williams Harlow
Disclaimer Property descriptions and related information displayed on this page are marketing materials provided by Williams Harlow. estateagents365.uk does not warrant or accept any responsibility for the accuracy or completeness of the property descriptions or related information provided here and they do not constitute property particulars. Please contact Williams Harlow for full details and further information.


