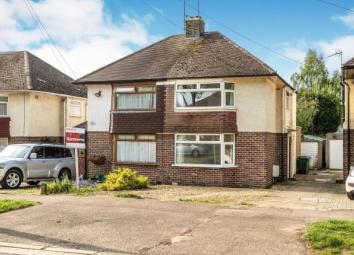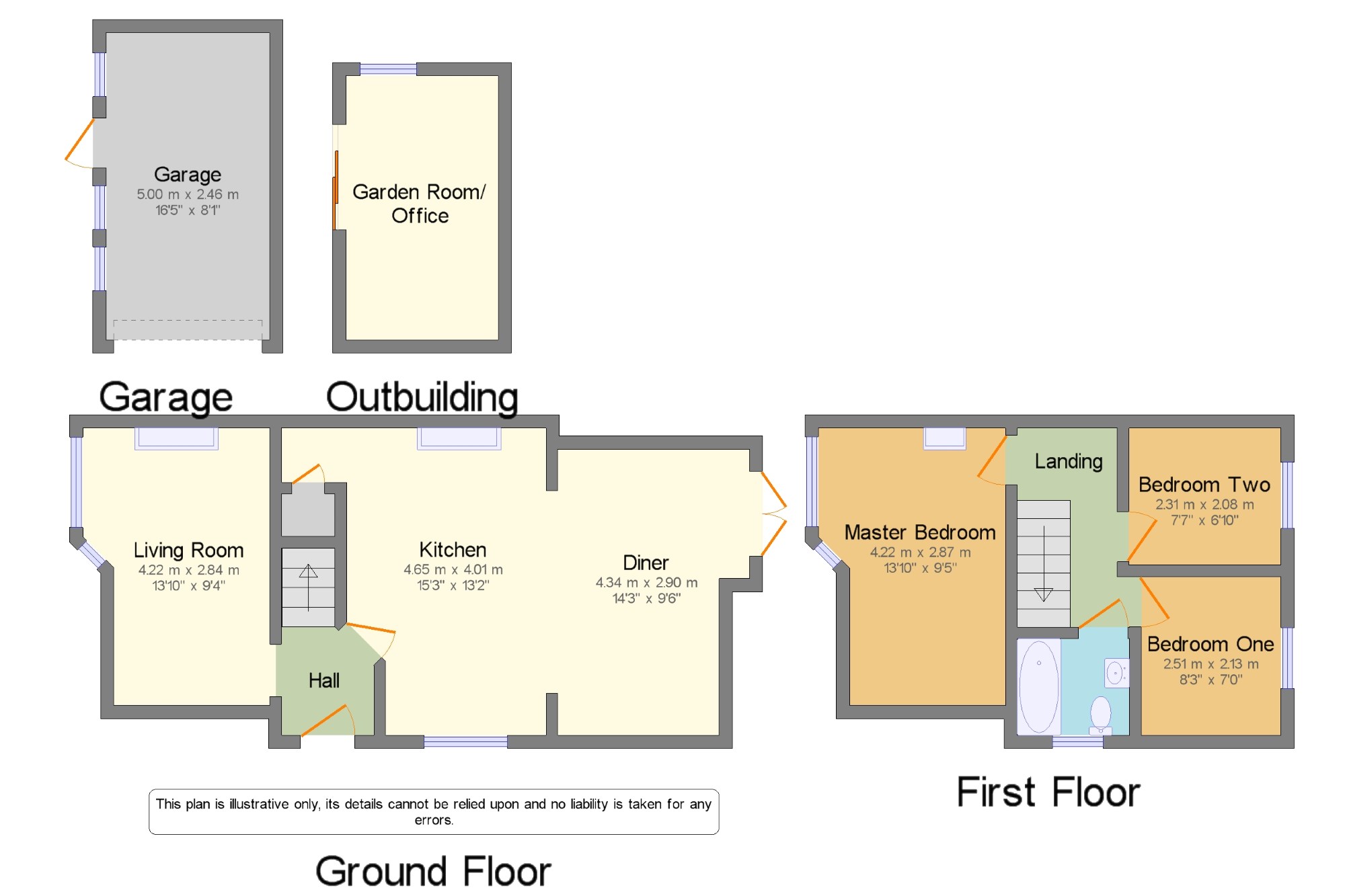Semi-detached house for sale in Banbury OX16, 3 Bedroom
Quick Summary
- Property Type:
- Semi-detached house
- Status:
- For sale
- Price
- £ 260,000
- Beds:
- 3
- Baths:
- 1
- Recepts:
- 2
- County
- Oxfordshire
- Town
- Banbury
- Outcode
- OX16
- Location
- Sinclair Avenue, Banbury, Oxfordshire, England OX16
- Marketed By:
- Bairstow Eves - Banbury Sales
- Posted
- 2024-05-16
- OX16 Rating:
- More Info?
- Please contact Bairstow Eves - Banbury Sales on 01295 590763 or Request Details
Property Description
This family home is perfect for those looking to get on the property ladder, with A beautiful extension to the rear giving you A large kitchen/diner this is A great sized family home. Other benefits include A recently fitted garden office, which includes full power, lighting and insulation, driveway parking and A large rear garden.
Garden officeExtended
check out the kitchen diner
family home
hillview catchment area
driveway parking
beautiful rear garden
1930's buildThree good sized bedrooms
Hall4'7" x 9'3" (1.4m x 2.82m). Stairs to first floor.
Living Room13'10" x 9'4" (4.22m x 2.84m). Bay window over looking front aspect
Kitchen15'3" x 13'2" (4.65m x 4.01m). Fully integrated kitchen, work space, space for white goods, window.
Diner14'3" x 9'6" (4.34m x 2.9m). Door to rear garden, space for dining.
Landing5'7" x 9'11" (1.7m x 3.02m). Doors to all rooms.
Master Bedroom13'10" x 9'5" (4.22m x 2.87m). Bay window overlooking front aspect.
Bedroom Two7'7" x 6'10" (2.31m x 2.08m). Window overlooking rear aspect.
Bedroom Three8'3" x 7' (2.51m x 2.13m). Window overlooking rear aspect.
Bathroom5'7" x 4'9" (1.7m x 1.45m). Three piece bathroom suite, window.
Garage16'5" x 8'1" (5m x 2.46m). Courtesy door.
Garden Room/
Office13'2" x 7'7" (4.01m x 2.31m). Recently fitted with power and lighting, the perfect home office, door to garden.
Property Location
Marketed by Bairstow Eves - Banbury Sales
Disclaimer Property descriptions and related information displayed on this page are marketing materials provided by Bairstow Eves - Banbury Sales. estateagents365.uk does not warrant or accept any responsibility for the accuracy or completeness of the property descriptions or related information provided here and they do not constitute property particulars. Please contact Bairstow Eves - Banbury Sales for full details and further information.


