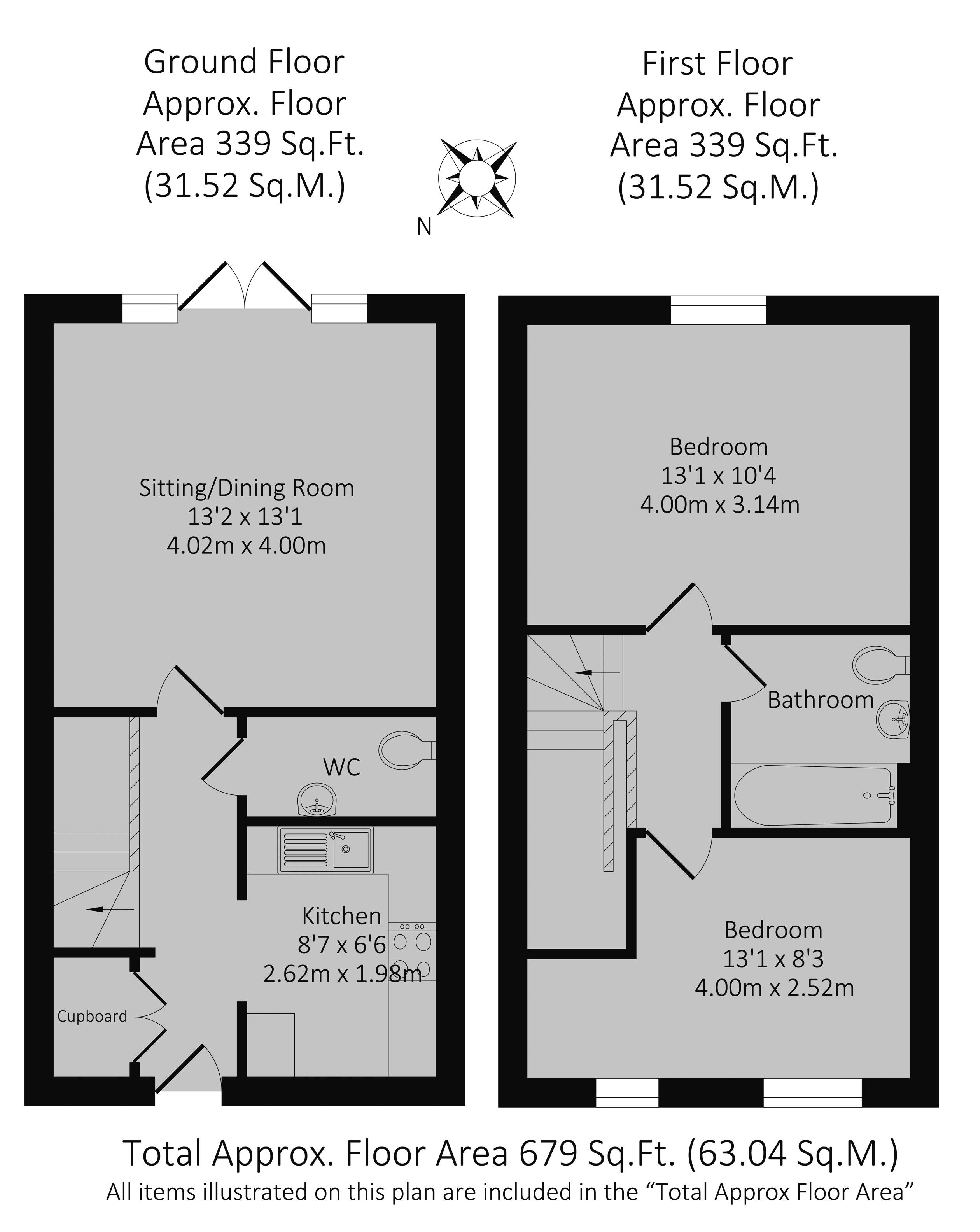Semi-detached house for sale in Banbury OX15, 2 Bedroom
Quick Summary
- Property Type:
- Semi-detached house
- Status:
- For sale
- Price
- £ 228,000
- Beds:
- 2
- Baths:
- 1
- Recepts:
- 1
- County
- Oxfordshire
- Town
- Banbury
- Outcode
- OX15
- Location
- Skylark Road, Bodicote, Banbury OX15
- Marketed By:
- Round & Jackson Estate Agents
- Posted
- 2024-04-29
- OX15 Rating:
- More Info?
- Please contact Round & Jackson Estate Agents on 01295 977991 or Request Details
Property Description
An immaculately presented, two bedroom, Taylor Wimpey built, semi detached house with parking and pleasant well stocked garden located on the south side of town, close to good local amenities. No onward chain with this property aiding a swift move.
Entrance Hallway
Stairs rising to the first floor, useful storage cupboard housing the Ideal ES35 combi gas fired boiler and space and plumbing for a washing machine. Doors leading into the sitting room, kitchen and w/c, under stairs storage area and good quality tiled flooring throughout.
Cloakroom W/c
Fitted with a modern white suite comprising toilet and wash basin, continuation of tiled flooring from the hallway and good quality tiled splash backs.
Sitting Room
Large sitting room with good quality oak effect flooring, plenty of space for furniture and a dining table, French doors leading into the rear garden.
Kitchen
Modern slab fronted kitchen finished in grey, fitted with a range of eye and base level units with work tops over. Integrated Electrolux fridge freezer, slimline dishwasher, Electrolux electric oven with four ring gas hob over and electric extractor fan above. One and a half bowl sink with drainer and window to the front aspect. Continuation of tiled flooring from the hallway and ceiling down lights.
First Floor Landing
Doors to all first floor accommodation and loft hatch providing access to the roof space which isn't boarded and doesn't have a ladder or lighting.
Bedroom One
A large double room with window to the rear aspect and plenty of space for furniture.
Bedroom Two
A bright and airy room with two windows to the front aspect.
Family Bathroom
Fitted with a modern white suite comprising panelled bath with mixer shower over, wash basin and toilet. Heated towel rail, high specification tiling to the bath area and flooring.
Outside
Outside to the rear there is good sized, pleasant lawned garden with pretty, well stocked borders, a slabbed patio area and gated access to the driveway to the side of the property which provides tandem parking for two vehicles. To the front there is a pathway leading to the front door with planted borders either side.
Property Location
Marketed by Round & Jackson Estate Agents
Disclaimer Property descriptions and related information displayed on this page are marketing materials provided by Round & Jackson Estate Agents. estateagents365.uk does not warrant or accept any responsibility for the accuracy or completeness of the property descriptions or related information provided here and they do not constitute property particulars. Please contact Round & Jackson Estate Agents for full details and further information.


