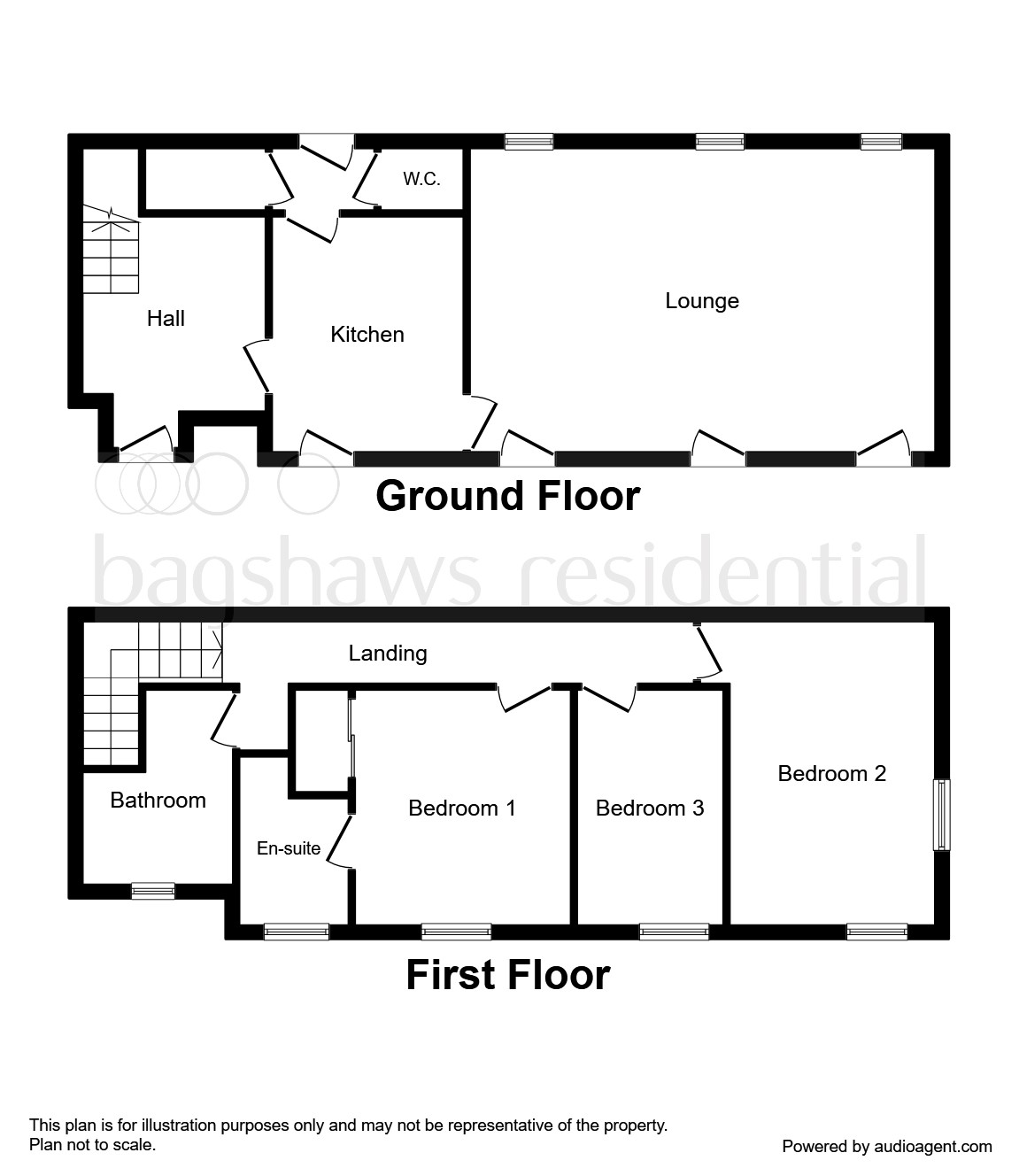Semi-detached house for sale in Bakewell DE45, 3 Bedroom
Quick Summary
- Property Type:
- Semi-detached house
- Status:
- For sale
- Price
- £ 415,000
- Beds:
- 3
- Baths:
- 2
- Recepts:
- 1
- County
- Derbyshire
- Town
- Bakewell
- Outcode
- DE45
- Location
- Bakewell Road, Over Haddon, Bakewell DE45
- Marketed By:
- Bagshaws Residential
- Posted
- 2024-05-14
- DE45 Rating:
- More Info?
- Please contact Bagshaws Residential on 01629 347955 or Request Details
Property Description
Summary
A wonderful three bedroom semi detached property within Lady Manners School catchment, situated in the popular village of Over Haddon and currently run as a successful holiday cottage. Over Haddon is close to the market town of Bakewell with an excellent array of local shops & amenities.
Description
A wonderful three bedroom semi detached property within Lady Manners School catchment, situated in the popular village of Over Haddon and is currently run as a successful holiday cottage. Over Haddon is close to the historic market town of Bakewell with an excellent array of local shops, cafes, country inns, amenities, schools and transport links to the neighbouring towns and cities. The property is well presented throughout and benefits from three bedrooms, spacious living area, renovated bathrooms and wonderful front garden ideal for the summer months.
Entrance Hallway
A front aspect entrance door opens into the hallway with radiator, tiled floor and staircase leading to the first floor.
Kitchen 11' 2" x 9' 1" ( 3.40m x 2.77m )
Fitted with a range of wall and base units with granite effect work tops and inset sink with tiled splashback. A four ring ceramic hob with electric oven beneath and overhead extractor canopy, space and plumbing for washing machine and dishwasher and space for fridge. With front aspect double glazed window, radiator and wooden floor.
Rear Hallway
Door to the rear aspect, wooden floor and radiator.
Cloakroom/wc
Comprising low flush WC, wash hand basin, wooden floor and radiator.
Living Room 21' 9" x 14' 3" ( 6.63m x 4.34m )
This charming spacious living room benefits from three double glazed doors to the front aspect and three double glazed windows to the rear aspect which allow natural light into the room. Space for a dining table, wooden floor, radiator and wall lights.
First Floor Landing
Velux window to the rear aspect, skylight and radiator.
Bedroom One 11' 1" x 10' 2" ( 3.38m x 3.10m )
This double bedroom has a Juliet balcony to the front aspect, radiator and built in wardrobes providing ample hanging space and storage.
Ensuite
Comprising shower enclosure with overhead shower, wash hand basin with vanity unit beneath, and low flush WC. With ladder style heated towel rail, spotlights and Juliet balcony to the front aspect.
Bedroom Two 14' 3" x 9' 7" ( 4.34m x 2.92m )
A double bedroom benefitting from a Juliet balcony, radiator and access to the loft.
Bedroom Three 11' 1" x 6' 9" ( 3.38m x 2.06m )
A bedroom with a front aspect Juliet balcony, window to the side aspect and radiator.
Bathroom
Comprising panelled shower bath with glazed screen and overhead shower, low flush WC and wash hand basin set in counter top with vanity unit beneath. With ladder style heated towel rail, double glazed opaque window panel, extractor fan and spotlights.
Exterior
To the front of the property is an enclosed garden mainly laid to lawn with planted beds and borders, mature trees and a paved seating terrace.
Lease details are currently being compiled. For further information please contact the branch. Please note additional fees could be incurred for items such as leasehold packs.
1. Money laundering regulations: Intending purchasers will be asked to produce identification documentation at a later stage and we would ask for your co-operation in order that there will be no delay in agreeing the sale.
2. General: While we endeavour to make our sales particulars fair, accurate and reliable, they are only a general guide to the property and, accordingly, if there is any point which is of particular importance to you, please contact the office and we will be pleased to check the position for you, especially if you are contemplating travelling some distance to view the property.
3. Measurements: These approximate room sizes are only intended as general guidance. You must verify the dimensions carefully before ordering carpets or any built-in furniture.
4. Services: Please note we have not tested the services or any of the equipment or appliances in this property, accordingly we strongly advise prospective buyers to commission their own survey or service reports before finalising their offer to purchase.
5. These particulars are issued in good faith but do not constitute representations of fact or form part of any offer or contract. The matters referred to in these particulars should be independently verified by prospective buyers or tenants. Neither sequence (UK) limited nor any of its employees or agents has any authority to make or give any representation or warranty whatever in relation to this property.
Property Location
Marketed by Bagshaws Residential
Disclaimer Property descriptions and related information displayed on this page are marketing materials provided by Bagshaws Residential. estateagents365.uk does not warrant or accept any responsibility for the accuracy or completeness of the property descriptions or related information provided here and they do not constitute property particulars. Please contact Bagshaws Residential for full details and further information.


