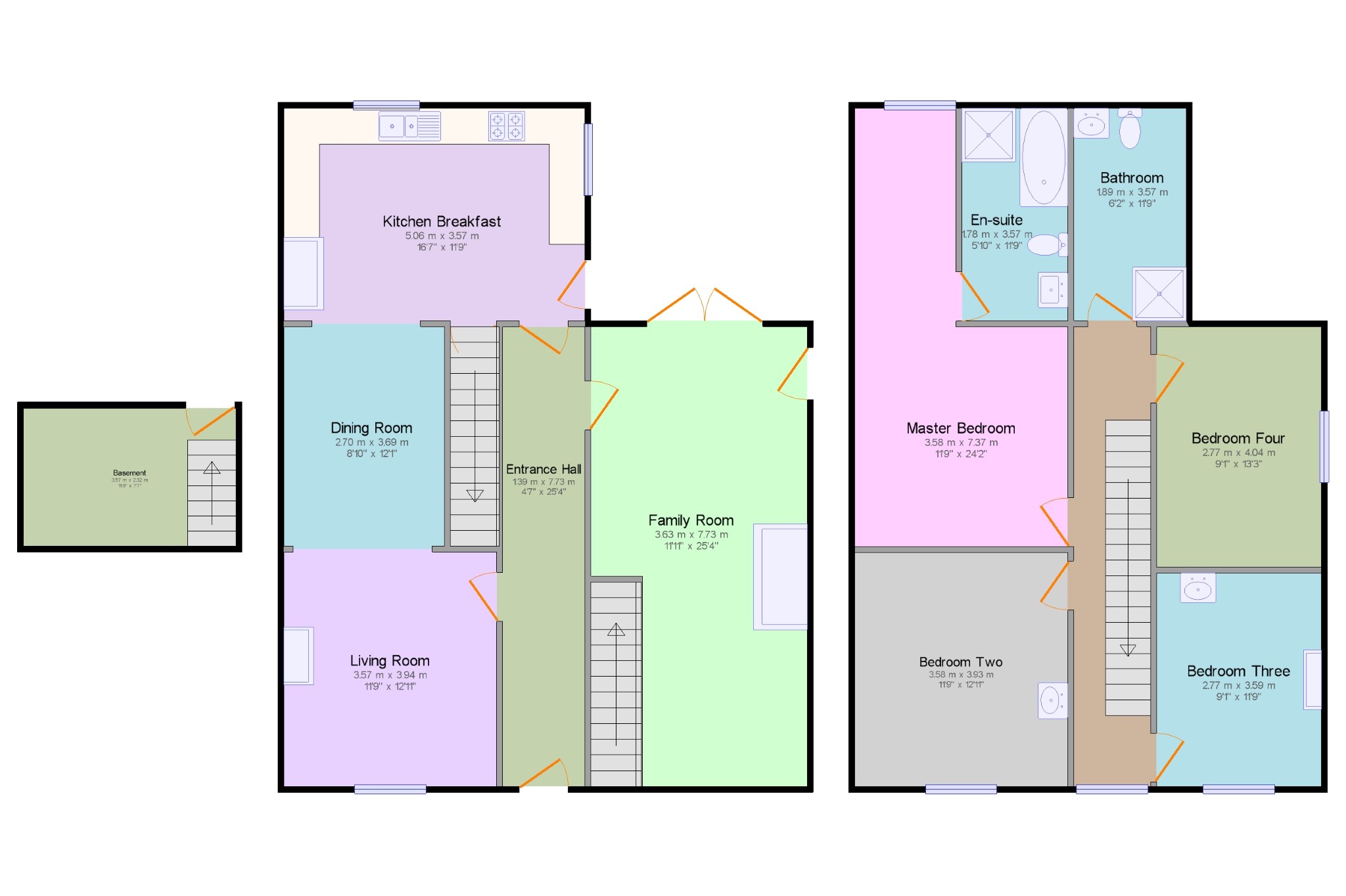Semi-detached house for sale in Bacup OL13, 4 Bedroom
Quick Summary
- Property Type:
- Semi-detached house
- Status:
- For sale
- Price
- £ 250,000
- Beds:
- 4
- County
- Lancashire
- Town
- Bacup
- Outcode
- OL13
- Location
- Acre Mill, Bacup, Rossendale, Lancashire OL13
- Marketed By:
- Entwistle Green - Rawtenstall
- Posted
- 2024-05-08
- OL13 Rating:
- More Info?
- Please contact Entwistle Green - Rawtenstall on 01204 317391 or Request Details
Property Description
This is a palatial semi detached property with heaps of original features and yet modernised in areas for today's living. The property boasts three reception rooms, original flagged floors and floorboards. Large log burner in the kitchen/diner. Four large bedrooms, the master bedroom is extremely spacious and benefits from an en suite. To the rear of the property there is a private driveway and parking for over six cars, private land which can be developed into a stunning garden.
No chain
Stunning property with original features
Large rear garden with private driveway
Three reception rooms
Original flag flooring
Extremely large master bedroom with en suite
Living Room 11'9" x 12'11" (3.58m x 3.94m). Double glazed uPVC window facing the front. Radiator and open fire, original floorboards, painted plaster ceiling, ceiling light.
Dining Room 8'10" x 12'1" (2.7m x 3.68m). Flagged flooring, radiator and open plan to kitchen/breakfast area.
Kitchen Breakfast 16'7" x 11'9" (5.05m x 3.58m). UPVC door, opening onto the garden. Double glazed UPVC window facing the rear overlooking the garden. Wood burner, flagged flooring, painted plaster ceiling, ceiling light. Marble work surface, wall and base units, stainless steel sink and one and a half bowl sink, electric, double oven, overhead extractor, space for dishwasher, space for.
Family Room 11'11" x 25'4" (3.63m x 7.72m). UPVC double glazed doors leading to rear garden. Open fire with surround. Double glazed UPVC window. Radiator, flagged flooring, painted plaster ceiling, ceiling light.
Hall 2'6" x 11'3" (0.76m x 3.43m). UPVC double glazed door. Double glazed UPVC window. Radiator, flagged flooring, painted plaster ceiling, ceiling light. Incorporates downstairs cloakroom
Bedroom One 11'9" x 24'2" (3.58m x 7.37m). Double glazed uUPVC window facing the rear overlooking the garden. Radiator, carpeted flooring, fitted wardrobes, painted plaster ceiling, ceiling light.
En-suite 5'10" x 11'9" (1.78m x 3.58m). Double glazed uPVC window with obscure glass. Heated towel rail, flagged flooring, tiled walls, painted plaster ceiling, spotlights. Low level WC, panelled bath, single enclosure shower, vanity unit.
Bedroom Two 11'9" x 12'11" (3.58m x 3.94m). Double bedroom; double glazed UPVC window facing the front. Radiator and open fire, original floorboards, painted plaster ceiling, ceiling light.
Bedroom Three 9'1" x 11'9" (2.77m x 3.58m). Double bedroom; double glazed UPVC window facing the front. Radiator and open fire, original floorboards, painted plaster ceiling, ceiling light.
Bedroom Four 9'1" x 13'3" (2.77m x 4.04m). Double bedroom; double glazed UPVC window facing the side. Radiator and open fire, original floorboards, painted plaster ceiling, ceiling light.
Bathroom 6'2" x 11'9" (1.88m x 3.58m). Radiator, tiled flooring, tiled walls, painted plaster ceiling, spotlights. Low level WC, single enclosure shower, pedestal sink.
Basement 11'9" x 7'7" (3.58m x 2.31m). Leading from the kitchen good storage in the cellar.
Property Location
Marketed by Entwistle Green - Rawtenstall
Disclaimer Property descriptions and related information displayed on this page are marketing materials provided by Entwistle Green - Rawtenstall. estateagents365.uk does not warrant or accept any responsibility for the accuracy or completeness of the property descriptions or related information provided here and they do not constitute property particulars. Please contact Entwistle Green - Rawtenstall for full details and further information.


