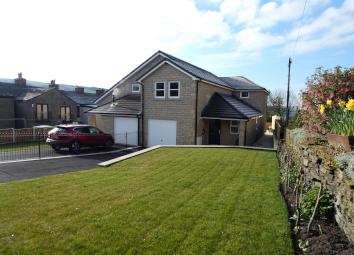Semi-detached house for sale in Bacup OL13, 3 Bedroom
Quick Summary
- Property Type:
- Semi-detached house
- Status:
- For sale
- Price
- £ 259,995
- Beds:
- 3
- Baths:
- 2
- Recepts:
- 1
- County
- Lancashire
- Town
- Bacup
- Outcode
- OL13
- Location
- Weir Lane, Bacup OL13
- Marketed By:
- Housesimple
- Posted
- 2024-04-28
- OL13 Rating:
- More Info?
- Please contact Housesimple on 0113 482 9379 or Request Details
Property Description
* immaculately presented, individually architect designed new build home **
Located in semi-rural village, surrounded by open countryside and conveniently situated with easy access to rail and motorway networks. Flowing with spacious accommodation throughout and finished to the highest quality, this stunning three-bedroom, semi-detached new build home epitomises luxury living. Ideally suited for a growing family or professional couple, the property boasts a fantastic sized reception room and three double bedrooms with contemporary, high-quality kitchen and bathroom suites.Decorated in muted tonal neutrals & carpeted in soft grey throughout. Externally this unique property offers bespoke local natural stone dressings with extensive natural stone paving and an enclosed laid to lawn garden ideal for enjoying glorious views during those long summer evenings.
The property comprises briefly, to the ground floor; entrance to the hallway with doors leading to storage cupboard, garage, downstairs WC and the inner hall. The impressive inner hall houses the stairs leading to the first floor and doors providing access to the utility room, stunning kitchen and generously sized open living/dining room. To the first floor is a landing with doors leading to a three-piece family bathroom, linen cupboard and three bedrooms, the master of which features a Juliette balcony and an en-suite shower room .
Externally the property boasts an enclosed south-facing rear laid to lawn garden with a beautiful paved patio area with glass balustrade. To the front of the property is a laid to lawn garden with driveway providing off-road parking for numerous vehicles leading to the integral garage.
Room Measurements to follow;
Ground Floor
Entrance Hall - 2.3m x 2.3m
Garage - 5.9m x 3.6m
Wc - 2.2m x 1.2m
Utility Room - 2.3m x 1.6m
Reception Room One - 6.6m x 4.6m
Kitchen - 5.5m x 2.5m
First Floor
Bathroom - 2.5m x 1.7m
Bedroom One - 4.5m x 3.6m
En Suite - 1.9m x 2.5m
Bedroom Two - 3.9m x 3.6m
Bedroom Three - 4.4m x 2.9m
Property Location
Marketed by Housesimple
Disclaimer Property descriptions and related information displayed on this page are marketing materials provided by Housesimple. estateagents365.uk does not warrant or accept any responsibility for the accuracy or completeness of the property descriptions or related information provided here and they do not constitute property particulars. Please contact Housesimple for full details and further information.


