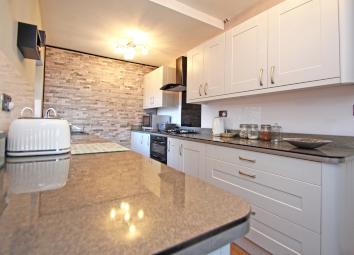Semi-detached house for sale in Bacup OL13, 3 Bedroom
Quick Summary
- Property Type:
- Semi-detached house
- Status:
- For sale
- Price
- £ 140,000
- Beds:
- 3
- Baths:
- 1
- Recepts:
- 2
- County
- Lancashire
- Town
- Bacup
- Outcode
- OL13
- Location
- Green Hill, Bacup OL13
- Marketed By:
- Coppenwall
- Posted
- 2024-04-07
- OL13 Rating:
- More Info?
- Please contact Coppenwall on 01706 408804 or Request Details
Property Description
This beautifully presented 3 bedroom semi-detached property provides good-sized living accommodation in an elevated position with spectacular views over the south-facing garden. The property benefits from gas central heating and double glazed units, and briefly comprises a front entrance hall, a spacious lounge/dining area, a stunning recently-fitted Wren Infinity kitchen, conservatory with pantry, 3 bedrooms, and a recently modernised family bathroom. This wonderful family home has a fabulous rose garden to the front, a single garage, a flagged patio area to the front leading around the side of the house to a shed and a shared courtyard to the rear.
Ground floor
Entrance Hall
A welcoming entrance hall with wooden flooring.
Dining area - 3.56m x 2.58m
This spacious dining area features a lovely stone archway leading into the lounge area.
Lounge area - 3.56m x 3.63m
A beautifully presented main lounge area with a feature Limestone fire surround, an inset chrome gas fire with pebble effect, a fabulous curved bay window overlooking the Rossendale Valley.
Kitchen - 2.75m x 2.75m
A stunning and recently fitted family kitchen with a range of modern wall and base units with complementary laminate work-surfaces, 1 composite sink bowl unit, integrated oven, under-counter dishwasher, fridge and freezer, 4 gas hob with extractor hood overhead, plumbing for automatic washing machine, access to conservatory, partially tiled walls, spotlit ceiling and wooden flooring.
Conservatory - 2.99m x 1.60m
A useful conservatory providing access to an under-stairs pantry.
First floor
Landing
Master bedroom - 3.69m x 3.54m
A fabulous double bedroom located to the front of the property with a range of lovely fitted bedroom furniture, and with phenomenal views over the Rossendale Valley.
Bedroom Two - 3.65m x 2.72m reducing to 2.96m
A second double bedroom located to the rear of the property with built in wardrobes.
Bedroom Three - 2.27m x 2.13m reducing to 1.62m
A single bedroom located to the front of the property with spectacular views over the local countryside.
Bathroom - 2.81m x 1.70m
A gorgeous and recently fitted family bathroom with a low level WC, vanity sink bowl unit, panel bath - matching suite in white, a luxurious double-headed shower, chrome towel radiator, partially stone tiled walls, fully tiled floor and spotlit ceiling.
Externally
This fantastic family home is situated in a slightly elevated position, set back from the road, with a lovely rose garden with mature borders to the front, a spacious flagged patio leading around the house to the garage and shared rear courtyard. There is also access to the yard above the single garage.
Location
This lovely property is located close to the historic town of Bacup. The location offers excellent access to the town centre, with local shops and schools on your doorstep, with the M66/M65/M62 motorway being within driving distance.
Council tax
We can confirm the property is council tax band C - payable to Rossendale Borough Council.
Tenure
We can confirm the property is freehold.
Please note
All measurements are approximate to the nearest 0.1m and for guidance only and they should not be relied upon for the fitting of carpets or the placement of furniture.
No checks have been made on any fixtures and fittings or services where connected (water, electricity, gas, drainage, heating appliances or any other electrical or mechanical equipment in this property).
Property Location
Marketed by Coppenwall
Disclaimer Property descriptions and related information displayed on this page are marketing materials provided by Coppenwall. estateagents365.uk does not warrant or accept any responsibility for the accuracy or completeness of the property descriptions or related information provided here and they do not constitute property particulars. Please contact Coppenwall for full details and further information.


