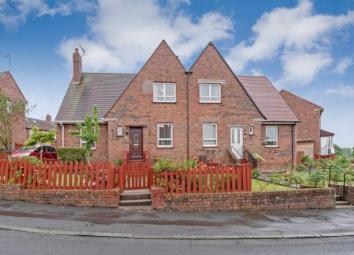Semi-detached house for sale in Ayr KA8, 3 Bedroom
Quick Summary
- Property Type:
- Semi-detached house
- Status:
- For sale
- Price
- £ 115,000
- Beds:
- 3
- Baths:
- 1
- Recepts:
- 1
- County
- South Ayrshire
- Town
- Ayr
- Outcode
- KA8
- Location
- Churchill Crescent, Ayr, South Ayrshire KA8
- Marketed By:
- Slater Hogg & Howison - Ayr Sales
- Posted
- 2024-04-07
- KA8 Rating:
- More Info?
- Please contact Slater Hogg & Howison - Ayr Sales on 01292 877916 or Request Details
Property Description
An excellent example of a traditional semi detached villa (ex la) situated within a quiet but convenient residential estate and extremely well looked after by the current longstanding owners. The property sits amongst beautifully landscaped garden grounds with extensive monoblock parking to the front and enclosed rear gardens, well stocked with seasonal plants, lawn and sunny patio with a south facing aspect. There is also a large workshop, shed and two greenhouses. Internally the owners have installed a luxurious modern kitchen with a range of units in a gloss finish with ample space for dining. The accommodation has a flexible layout with a large dual aspect lounge and bedroom or additional family room also on the ground floor. On the upper level are two further bedrooms and family bathroom. The master bedrooms has an array of built in bedroom furniture. The property also has gas central heating and double glazing together with fresh neutral decor and flooring. A fantastic property sure to appeal to all who view.
Lounge / Dining Room11'5" x 11'5" (3.48m x 3.48m).
Kitchen15'8" x 8'2" (4.78m x 2.5m).
Bedroom 113'1" x 13'1" (3.99m x 3.99m).
Bedroom 211'5" x 11'5" (3.48m x 3.48m).
Bedroom 39'2" x 12'5" (2.8m x 3.78m).
Bathroom6'6" x 8'2" (1.98m x 2.5m).
Property Location
Marketed by Slater Hogg & Howison - Ayr Sales
Disclaimer Property descriptions and related information displayed on this page are marketing materials provided by Slater Hogg & Howison - Ayr Sales. estateagents365.uk does not warrant or accept any responsibility for the accuracy or completeness of the property descriptions or related information provided here and they do not constitute property particulars. Please contact Slater Hogg & Howison - Ayr Sales for full details and further information.


