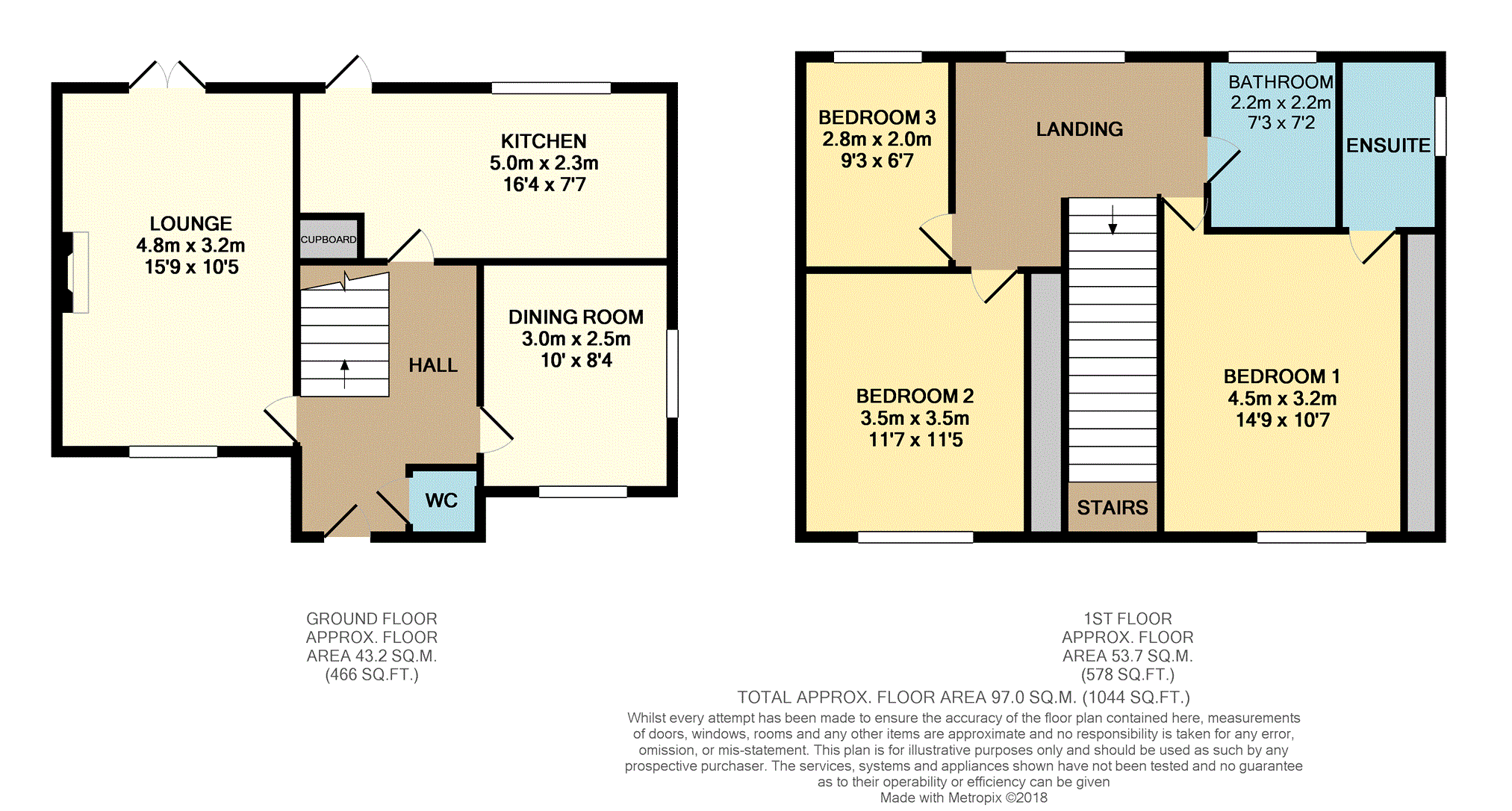Semi-detached house for sale in Aylesford ME20, 3 Bedroom
Quick Summary
- Property Type:
- Semi-detached house
- Status:
- For sale
- Price
- £ 325,000
- Beds:
- 3
- Baths:
- 1
- Recepts:
- 1
- County
- Kent
- Town
- Aylesford
- Outcode
- ME20
- Location
- Eaton Place, Aylesford ME20
- Marketed By:
- Purplebricks, Head Office
- Posted
- 2018-12-19
- ME20 Rating:
- More Info?
- Please contact Purplebricks, Head Office on 0121 721 9601 or Request Details
Property Description
A Three / Four bedroom Semi-Detached Family home in a popular development within Larkfield.
Situated close to local amenities including shops, schools, public transport and mainline train stations to London.
The design of this property is sought after being double fronted providing a separate kitchen and dining room and double aspect lounge.
This property comes with a downstairs toilet, family bathroom and an ensuite bathroom in bedroom One .
Also a garden with shed.
Hall
Wood block flooring.
Access to W.C.
Lounge
15'9 x 10'5
Dual aspect Lounge with wood block flooring.
Feature fireplace with wooden hearth and surround.
Double glazed French patio doors leading onto rear garden.
Double glazed window to front.
Radiator.
W.C.
Double glazed frosted window to rear.
Radiator.
Low level w.C and hand wash basin in vanity unit.
Ceramic floor tiles.
Dining Room
10' x 8'4
Accessed from Hall.
Laminate flooring.
Radiator.
Double glazed window to front.
Kitchen
16'4 x 7'7
A range of wall and base units, built in stainless steel oven with gas hob and extractor. One and a half bowl stainless steel sink.
Space for dishwasher, washing machine and fridge/freezer.
Half tiled walls and ceramic floor tiles.
Storage cupboard.
Radiator.
Double glazed door to rear Garden and double glazed window to rear.
Landing
Fitted carpet. Radiator.
Double glazed window to rear.
Bathroom
7'3 x7'2
Low level w.C. And hand wash basin in vanity unit. Bath and shower attachment with glass screen.
Downlighters, extraction fan and laid with ceramic floor tiles.
Bedroom One
Fitted wardrobes to one wall.
Fitted carpet, storage cupboard and radiator.
Double glazed window to front.
En-Suite
Low level WC, hand wash basin and shower.
Bedroom Two
11'5 x 11'7
Fitted wardrobes to one recessed wall.
Airing cupboard.
Radiator.
Double glazed window to front.
Access to loft from bedroom Two
Bedroom Three
Fitted carpet. Radiator.
Double glazed window to rear.
Property Location
Marketed by Purplebricks, Head Office
Disclaimer Property descriptions and related information displayed on this page are marketing materials provided by Purplebricks, Head Office. estateagents365.uk does not warrant or accept any responsibility for the accuracy or completeness of the property descriptions or related information provided here and they do not constitute property particulars. Please contact Purplebricks, Head Office for full details and further information.


