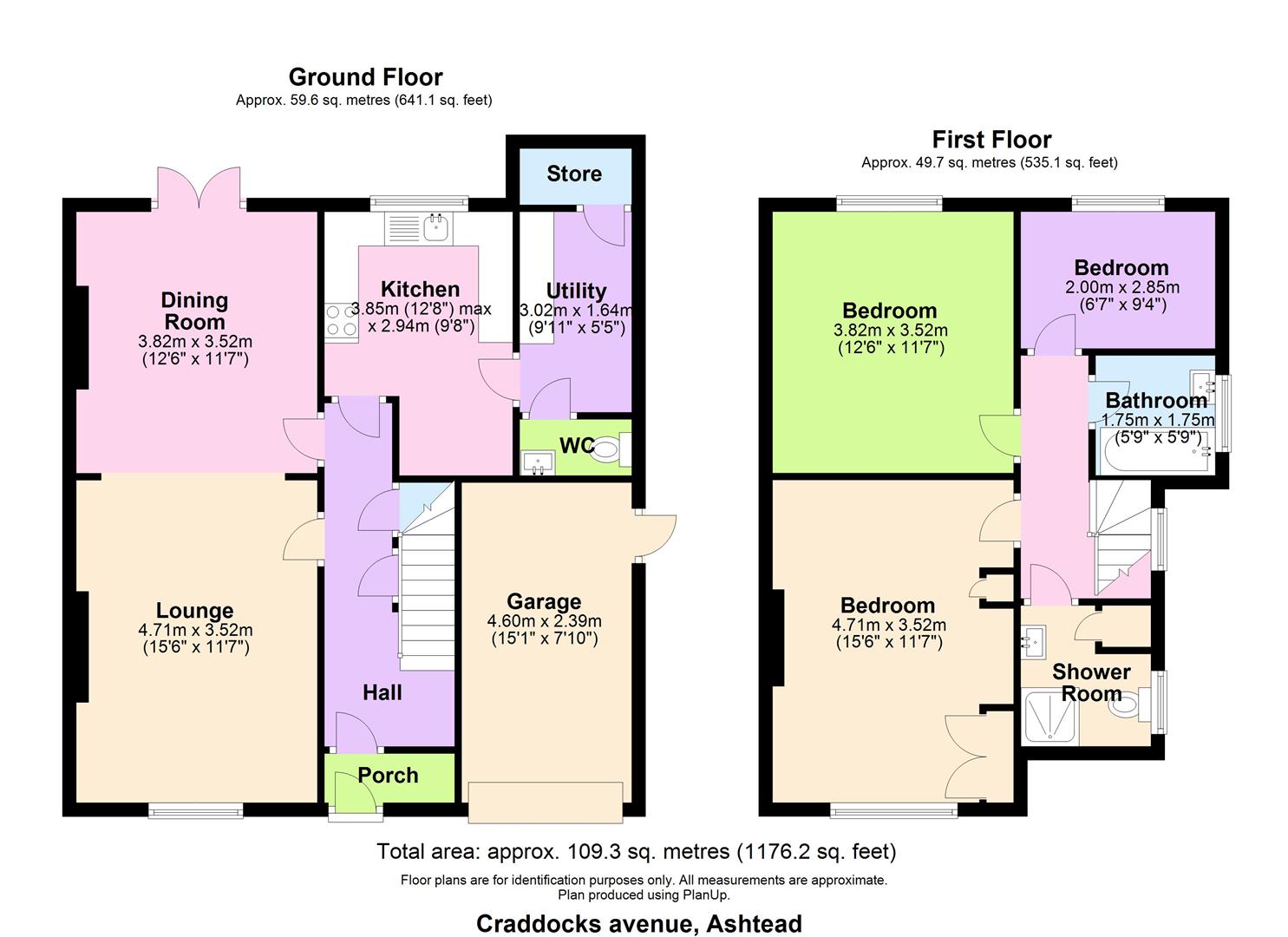Semi-detached house for sale in Ashtead KT21, 3 Bedroom
Quick Summary
- Property Type:
- Semi-detached house
- Status:
- For sale
- Price
- £ 645,000
- Beds:
- 3
- Baths:
- 2
- Recepts:
- 1
- County
- Surrey
- Town
- Ashtead
- Outcode
- KT21
- Location
- Craddocks Avenue, Ashtead KT21
- Marketed By:
- Cairds Estate Agents
- Posted
- 2024-04-29
- KT21 Rating:
- More Info?
- Please contact Cairds Estate Agents on 01372 434658 or Request Details
Property Description
Cairds Estate Agents are pleased to present to the local market, this 1930's three bedroom, semi-detached home, conveniently located for schools, shops and transport, on the highly desirable Craddocks Avenue, in Ashtead, Surrey. This home is immaculately maintained by the proud owner and offered with no onward chain. The frontage is comprised of a wide herringbone driveway bordered by decorative flower beds and there is also a garage.
Upon entrance via porch there is a welcoming hallway with ample under stair storage. The ground floor then offers a substantial lounge/dining room with doors leading to the wonderful secluded garden, fully fitted kitchen, breakfast room, downstairs cloakroom and a utility room with side access to outside.
The first floor hosts two well sized double bedrooms, a single bedroom, separate shower room and family bathroom.
There a variety of highly rated schools including Rosebery girls, St. Andrews, City of London Freemen's, Greville Park Primary, St John's, and Downsend, to choose from. Ashtead train station regular links to London Waterloo & Victoria and M25 Orbital via junction 9 provides access to Gatwick & Heathrow airports. Please call the office to arrange an appointment on .
Valuations
Our experience gives you the best chance of finding a buyer, so take your first step to selling and arrange for our Valuer to call.
I-Phone & Website
View all our properties 24 hours a day on - complete detailed descriptions & tours - updated every hour for your convenience.
Floor Plan
Whilst every attempt has been made to ensure the accuracy of the floor plans contained here, measurements of doors, windows and room areas are approximate and no responsibility is taken for any error, omission or mis-statement. These plans are for representation purposes only and should be used as such by any prospective purchaser. The services, systems and appliances listed in this specification have not been tested by Cairds and no guarantee as to their operating ability or their efficiency can be given.
Property Location
Marketed by Cairds Estate Agents
Disclaimer Property descriptions and related information displayed on this page are marketing materials provided by Cairds Estate Agents. estateagents365.uk does not warrant or accept any responsibility for the accuracy or completeness of the property descriptions or related information provided here and they do not constitute property particulars. Please contact Cairds Estate Agents for full details and further information.


