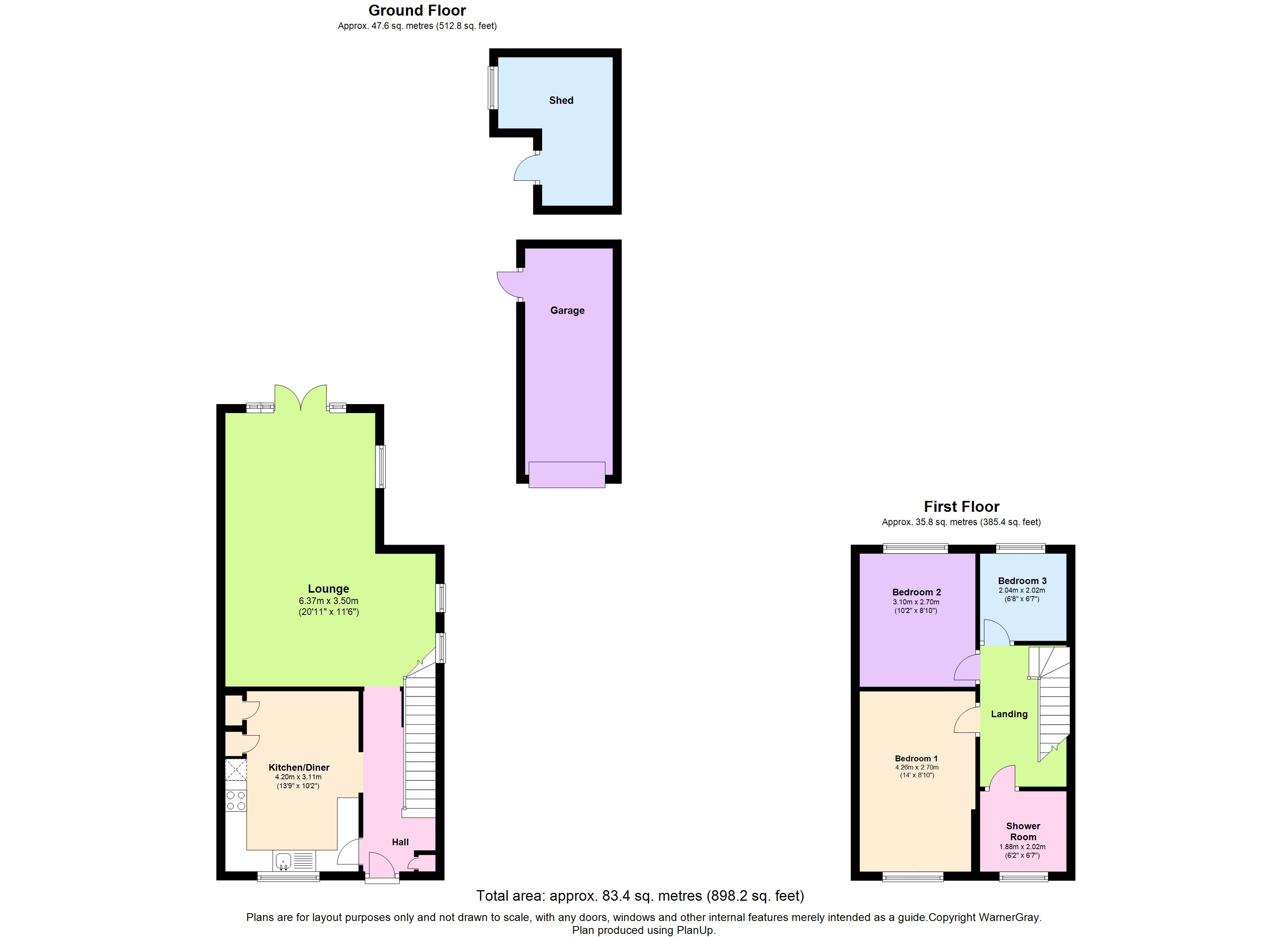Semi-detached house for sale in Ashford TN23, 3 Bedroom
Quick Summary
- Property Type:
- Semi-detached house
- Status:
- For sale
- Price
- £ 295,000
- Beds:
- 3
- Baths:
- 1
- Recepts:
- 1
- County
- Kent
- Town
- Ashford
- Outcode
- TN23
- Location
- Langney Drive, Ashford TN23
- Marketed By:
- Andrew & Co
- Posted
- 2018-11-16
- TN23 Rating:
- More Info?
- Please contact Andrew & Co on 01233 238740 or Request Details
Property Description
In our opinion you can simply unpack and move in here. The condition and quality of the finish are certainly something that will impress most people. From the fencing in the garden and the shed to the internal décor and modern kitchen and shower room, it seems to have all bases covered. The ground floor has hard waring Karndean flooring throughout and in the shower room.
The home itself is extended to the rear offering a superb living space. For any among you have children or just need that extra bit of space, this will certainly be of interest to you. From here double doors open up to a patio area, when you have them open it becomes a great space for entertaining friends and family at barbeques. The kitchen at the front of the home is modern in design and fitted with plenty of cupboard space. Integrated appliances are below the plentiful work top space. It even has room for a dining table as well.
Upstairs the shower room is also modern and contemporary in design with a large shower cubicle and fitted units. The tiling gives a superb finish even in the storage area, ideal if you like to make a feature, it has lighting above that changes colour. On the subject of lighting the current owners are moving abroad so the property will be sold with no onward chain and as such they will be leaving the fixtures and fittings such as light bulbs, even the more expensive ones. The main bedroom has double fitted wardrobes and is a double room, as is the second bedroom. The third bedroom is ideal as a children's room or a study.
Outside you will have no doubt seen the garage along with the large driveway and off road parking at the side and front. To the rear the enclosed garden has a patio that gives way to a lawn with some established plants, trees and shrubs, it even has a grape vine which you may be able to spot in the pictures! The garage has a door from the garden to the rear of the garage. Behind the garage is a substantial shed that has been built to last. The garage is lit and has power with an up and over door to the driveway.
Property Location
Marketed by Andrew & Co
Disclaimer Property descriptions and related information displayed on this page are marketing materials provided by Andrew & Co. estateagents365.uk does not warrant or accept any responsibility for the accuracy or completeness of the property descriptions or related information provided here and they do not constitute property particulars. Please contact Andrew & Co for full details and further information.


