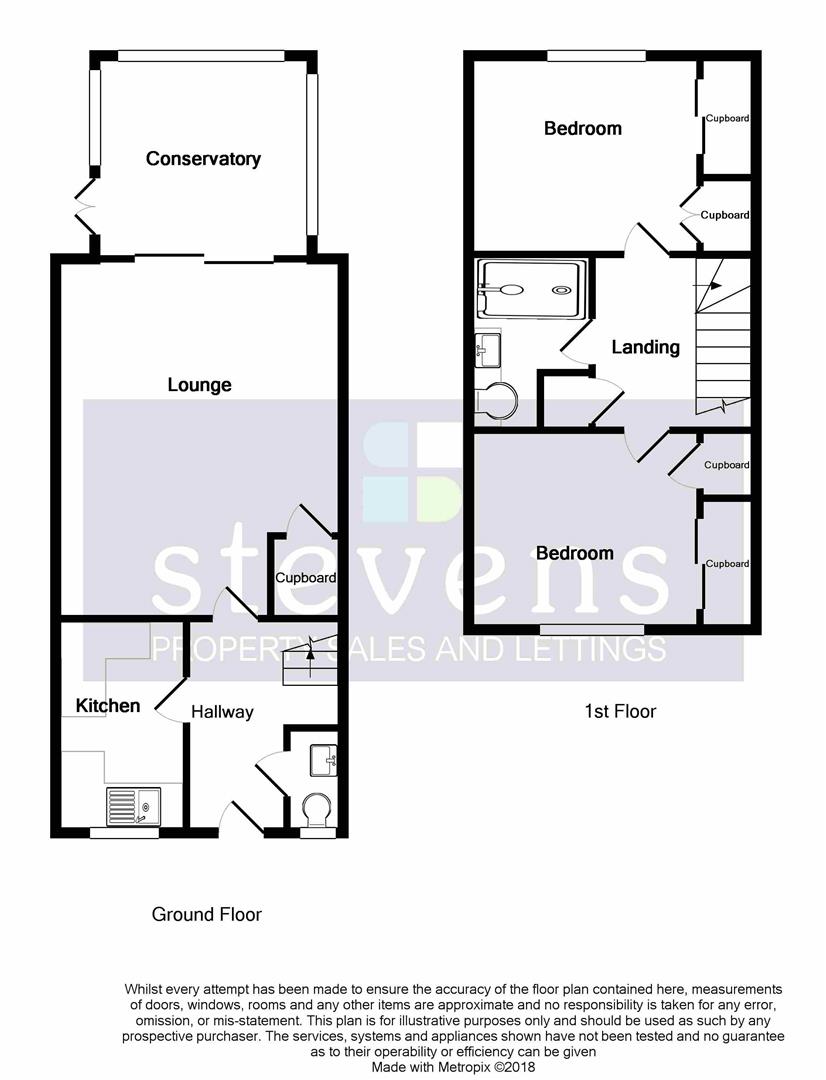Semi-detached house for sale in Ashford TN23, 2 Bedroom
Quick Summary
- Property Type:
- Semi-detached house
- Status:
- For sale
- Price
- £ 220,000
- Beds:
- 2
- Baths:
- 1
- Recepts:
- 2
- County
- Kent
- Town
- Ashford
- Outcode
- TN23
- Location
- Badgers Oak, Singleton, Ashford TN23
- Marketed By:
- Stevens Property Sales & Lettings
- Posted
- 2018-11-05
- TN23 Rating:
- More Info?
- Please contact Stevens Property Sales & Lettings on 01233 526901 or Request Details
Property Description
Chartfield Hamlets, with its attractive modern weather boarded homes and leafy setting remains a highly sought after part of Singleton. It is also within a level walk of the popular great chart primary school, Shopping Centre with post office, doctors surgery, chemist, vets and the Singleton Barn Public House.
This end of terrace home, has a carport to the front, and gardens that wrap around the front, side and rear. Accommodation consists of living room, kitchen, conservatory, ground floor WC. Entrance hall, two double bedrooms, shower room.
The property is offering a chain free purchase opportunity, and does require some updating.
Entrance Hall
Double glazed door to front, radiator, wood floor, stairs to first floor, doors to
Cloakroom
Double glazed window to front, low level WC, wall mounted wash hand basin with tiled splash backs, radiator
Kitchen (2.90m x 1.78m (9'6 x 5'10))
Double glazed window to front, stainless steel sink unit set in a roll top work with a range of matching wall and base units, space for cooker, space and plumbing for washing machine, space for fridge freezer, splash back tiling, hatch to lounge.
Lounge (4.88m x 3.89m (16 x 12'9))
Double glazed patio doors to rear, television and telephone point, under stairs storage cupboard, electric fire, radiator
Conservatory (2.95m x 2.74m (9'8 x 9))
Double glazed french doors to side and double glazed windows to rear and sides.
Landing
Airing cupboard with hot water cylinder, doors to
Bedroom (3.91m (into wardrobe) x 2.69m (12'10 (into wardrob)
Double glazed window to rear, built in wardrobes and built in cupboards, radiator, telephone point
Bedroom (3.91m (into wardrobe) x 2.59m (12'10 (into wardrob)
Double glazed window to front, built in wardrobe and built in cupboard, radiator
Shower Room
Window to side, tiled shower cubicle, vanity wash hand basin, low level WC, wall tiling.
Gardens
The gardens. Are mainly lawn and wrap around the property, at the front there is a carport for one car.
Property Location
Marketed by Stevens Property Sales & Lettings
Disclaimer Property descriptions and related information displayed on this page are marketing materials provided by Stevens Property Sales & Lettings. estateagents365.uk does not warrant or accept any responsibility for the accuracy or completeness of the property descriptions or related information provided here and they do not constitute property particulars. Please contact Stevens Property Sales & Lettings for full details and further information.


