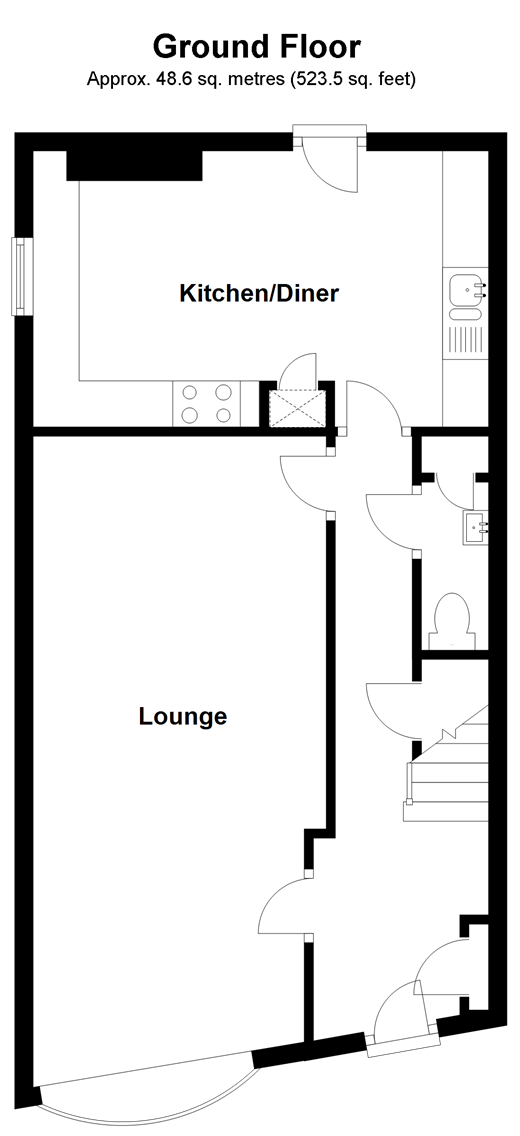Semi-detached house for sale in Arundel BN18, 3 Bedroom
Quick Summary
- Property Type:
- Semi-detached house
- Status:
- For sale
- Price
- £ 280,000
- Beds:
- 3
- Baths:
- 1
- Recepts:
- 1
- County
- West Sussex
- Town
- Arundel
- Outcode
- BN18
- Location
- The Street, Walberton, Arundel, West Sussex BN18
- Marketed By:
- Cubitt & West - Arundel
- Posted
- 2019-01-14
- BN18 Rating:
- More Info?
- Please contact Cubitt & West - Arundel on 01903 890196 or Request Details
Property Description
Looking for a character property with a totally modern twist internally then this could be just the property for you.
As soon as the boxes have been unpacked sit back and relax in the beautiful lounge, there really is nothing else that needs to be done here.
The well appointed kitchen/diner is the perfect place to rustle up a sumptuous evening meal or maybe teach the next celebrity chef all the tricks of the trade.
After a long day climb the stairs and lay tired heads in one of the well proportioned bedrooms, or maybe as the current owners have done, turn one bedroom into a study or long desired hobby room.
Located in the popular village of Walberton within walking distance of local schools and shops. For an evening out why not try one of the abundant restaurants in Arundel or Chichester, there is so much to do locally. Why not visit the picturesque castle in Arundel, home to the Norfolk family.
Take a stroll along the river Arun, or enjoy fun days on the beach in Littlehampton, Climping or Bognor Regis. However, if you want to travel further afield pop over to Barnham and let the train take the strain.
Room sizes:
- Entrance Hall
- Cloakroom
- Lounge 23'2 into bay x 10'5 (7.07m x 3.18m)
- Kitchen/Diner 16'2 x 10'0 (4.93m x 3.05m)
- Landing
- Bedroom 1 14'6 x 13'0 (4.42m x 3.97m)
- Bedroom 2 11'2 x 10'3 (3.41m x 3.13m)
- Bedroom 3 8'4 x 5'11 (2.54m x 1.80m)
- Bathroom 10'4 x 5'11 (3.15m x 1.80m)
- Courtyard Garden
The information provided about this property does not constitute or form part of an offer or contract, nor may be it be regarded as representations. All interested parties must verify accuracy and your solicitor must verify tenure/lease information, fixtures & fittings and, where the property has been extended/converted, planning/building regulation consents. All dimensions are approximate and quoted for guidance only as are floor plans which are not to scale and their accuracy cannot be confirmed. Reference to appliances and/or services does not imply that they are necessarily in working order or fit for the purpose.
Property Location
Marketed by Cubitt & West - Arundel
Disclaimer Property descriptions and related information displayed on this page are marketing materials provided by Cubitt & West - Arundel. estateagents365.uk does not warrant or accept any responsibility for the accuracy or completeness of the property descriptions or related information provided here and they do not constitute property particulars. Please contact Cubitt & West - Arundel for full details and further information.


