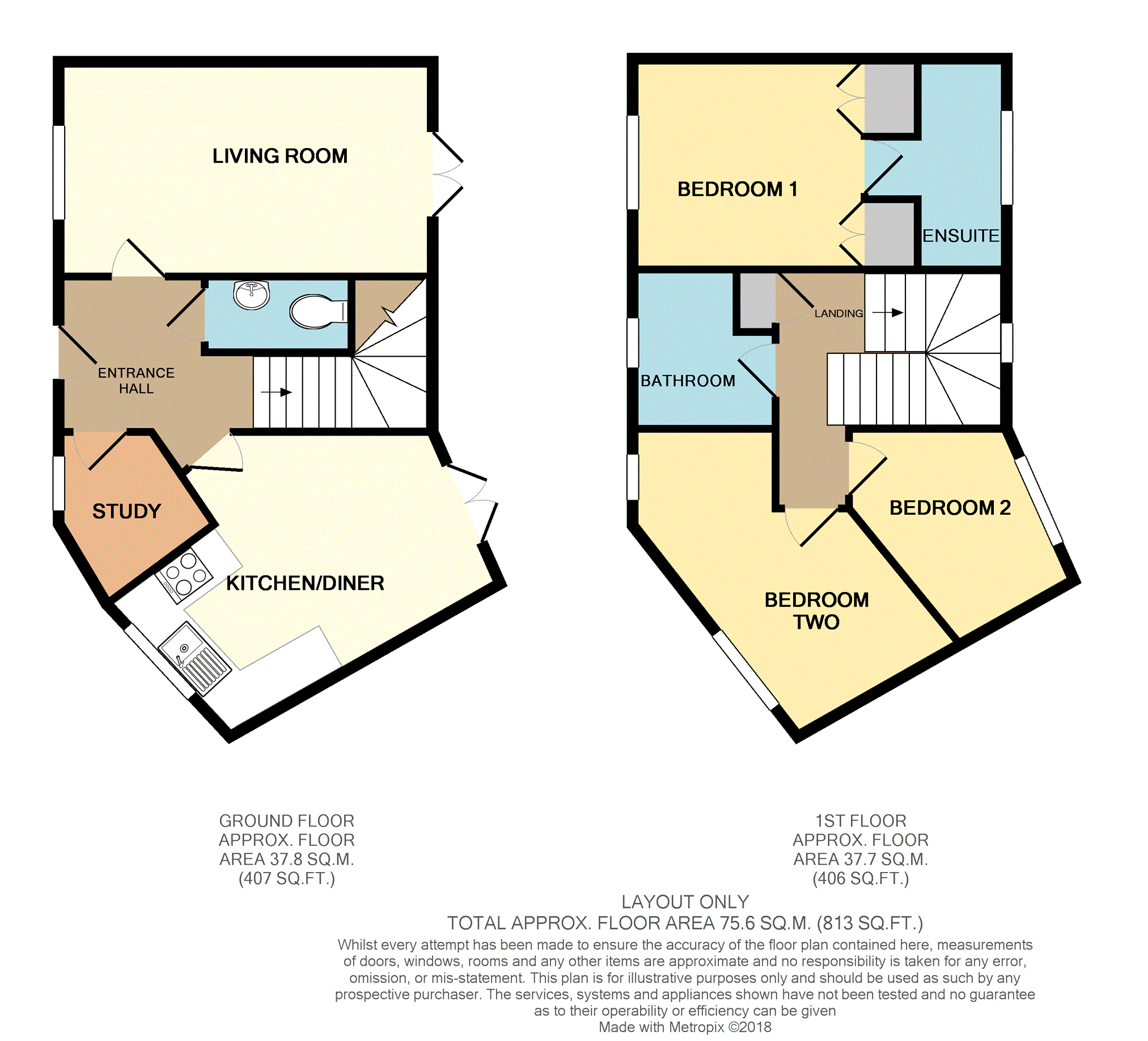Semi-detached house for sale in Arundel BN18, 3 Bedroom
Quick Summary
- Property Type:
- Semi-detached house
- Status:
- For sale
- Price
- £ 290,000
- Beds:
- 3
- Baths:
- 1
- Recepts:
- 2
- County
- West Sussex
- Town
- Arundel
- Outcode
- BN18
- Location
- Navigation Drive, Arundel BN18
- Marketed By:
- Purplebricks, Head Office
- Posted
- 2019-01-16
- BN18 Rating:
- More Info?
- Please contact Purplebricks, Head Office on 0121 721 9601 or Request Details
Property Description
A delightful modern 3 bedroom semi detached family house located in a popular residential development in Yapton.
The property was newly built in 2016 so benefits from having the remainder of the NHBC.
The property is situated in a quite road with landscaped gardens around.
The property benefits from Two bathroom one of which is an En-suite to the master bedroom, a study, beautifully presented kitchen/diner with integrated, west facing rear garden and a car port for offering parking for two cars.
Entrance Hall
Double glazed front door leading through to spacious hallway, radiator, stair case raising to first floor. Doors leading off to lounge, cloakroom, study and kitchen/diner.
Lounge
15'9 x 9'3
Beautifully presented lounge with dual aspect double glazed window looking out to the front of the property with built in fitted shutters.
Double doors leading out to the rear garden.
Office / Study
9'4 x 7'6
Double glazed window looking out to the front of the property with built in shutters. Radiator.
Downstairs Cloakroom
6'1 x 3'1
Low level WC. Pedestal wash basin. Extractor fan and radiator.
Kitchen/Diner
15'7 x 11'8
Modern kitchen with a range of wall and base units with matching draw unit. Granite worktop with drainer bulit in. One and a half stainless steel basin with mixer tap. Built in oven with gas hob, extractor fan. Integrated dishwasher and washing machine. Space for large fridge/freezer.
Double glazed window with built in shutters looking out to the front of the property. Cupboard housing the boiler. Space for dinning table and chairs with double doors opening out to the rear garden with built in shutters. Understairs storage cupboard.
First Floor Landing
Double glazed window with built in shutters. Doors leading off to 3 bedrooms and family bathroom. Airing cupboard.
Bedroom One
9'7 x 9'3
Double glazed window looking out to the front of property. Radiator. Door leading to En Suite shower room.
En-Suite
Fully tiled shower. Low level WC. Pedetal wash basin. Double glazed window with built in shutters.
Bedroom Two
15'4 x 8'6
Double glazed windows looking out to the front of the property. Radiator.
Bedroom Three
9'5 x 6'7
Double glazed window looking out to the rear of the property. Radiator.
Family Bathroom
Bath with wall mounted shower and shower screen. Low level WC. Pedestal wash basin. Radiator. Double glazed window with built in shutters.
Rear Garden
West facing rear garden with large patio area with the rest laid to lawn. Boarders with shrubs and flowers. Pathway leading to decking area. Outside tap and light. Side gate leading to car port.
Front Garden
Partly laid to lawn and stones with pathway leading to front door.
Car Port
Car port with parking for 2 cars.
Property Location
Marketed by Purplebricks, Head Office
Disclaimer Property descriptions and related information displayed on this page are marketing materials provided by Purplebricks, Head Office. estateagents365.uk does not warrant or accept any responsibility for the accuracy or completeness of the property descriptions or related information provided here and they do not constitute property particulars. Please contact Purplebricks, Head Office for full details and further information.


