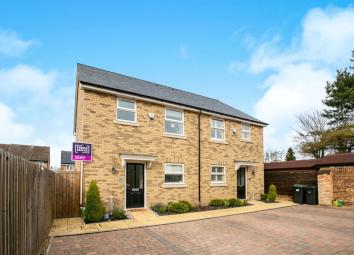Semi-detached house for sale in Arlesey SG15, 2 Bedroom
Quick Summary
- Property Type:
- Semi-detached house
- Status:
- For sale
- Price
- £ 350,000
- Beds:
- 2
- Baths:
- 1
- Recepts:
- 1
- County
- Bedfordshire
- Town
- Arlesey
- Outcode
- SG15
- Location
- Church Lane, Arlesey SG15
- Marketed By:
- Purplebricks, Head Office
- Posted
- 2024-04-28
- SG15 Rating:
- More Info?
- Please contact Purplebricks, Head Office on 024 7511 8874 or Request Details
Property Description
A beautifully presented semi detached house has been finished to a high standard, situated within walking distance of Arlesey railway station, and easy driving access to the nearby A507 with links to the A1.
The home comprises of a entrance hallway, cloakroom, living room and kitchen with the first floor landing leading a master bedroom with en-suite and two further bedroom and a family bathroom.
This home also benefits from underfloor heating on the ground floor.
Front and rear garden with 2 allocated parking spaces.
Viewing highly recommended!
Arlesey is a town and Civil Parish in Bedfordshire. It is near the border with Hertfordshire, about three miles north-west of Letchworth Garden City, four miles north of Hitchin and six miles south of Biggleswade. Arlesey railway station provides services to London, Gatwick, Stevenage and Peterborough.
Entrance Hall
Hallway with porcelain tiles which lead into the cloakroom and kitchen.
Cloak Room
Two piece suite comprising of low level wc and wash hand basin, underfloor heating.
Window to side.
Living Room
16'4 x 15'8 maximum
French doors leading into the garden and built in storage cupboard, the living room also benefits from underfloor heating.
Kitchen
11'8 x 8'3 maximum
Fitted with a range of wall and base units with worktop over, sink unit with drainer, double oven with hob, Integrated dishwasher, washing machine and fridge freezer.
Window to front and underfloor heating.
Landing
Landing leading to three bedrooms and a family bathroom.
Master Bedroom
12'9 x 9'3
Door leading to en-suite, window to rear and radiator.
En-Suite
Comprising of a three piece suite with low level wc, wash hand basin and generous sized shower with modern tiles.
Bedroom Two
10'7 x 8'11
Window to front with views of the local church and radiator.
Bedroom Three
9'4 x 8'8
Window to rear and radiator.
Family Bathroom
Comprising of a three piece suite with low level wc, wash hand basin and a deep panel bath.
Window to rear and radiator.
Garden
At the front there are two allocated parking spaces and an enclosed rear garden which is mainly laid to lawn with a sun patio area and flower beds.
Property Location
Marketed by Purplebricks, Head Office
Disclaimer Property descriptions and related information displayed on this page are marketing materials provided by Purplebricks, Head Office. estateagents365.uk does not warrant or accept any responsibility for the accuracy or completeness of the property descriptions or related information provided here and they do not constitute property particulars. Please contact Purplebricks, Head Office for full details and further information.



