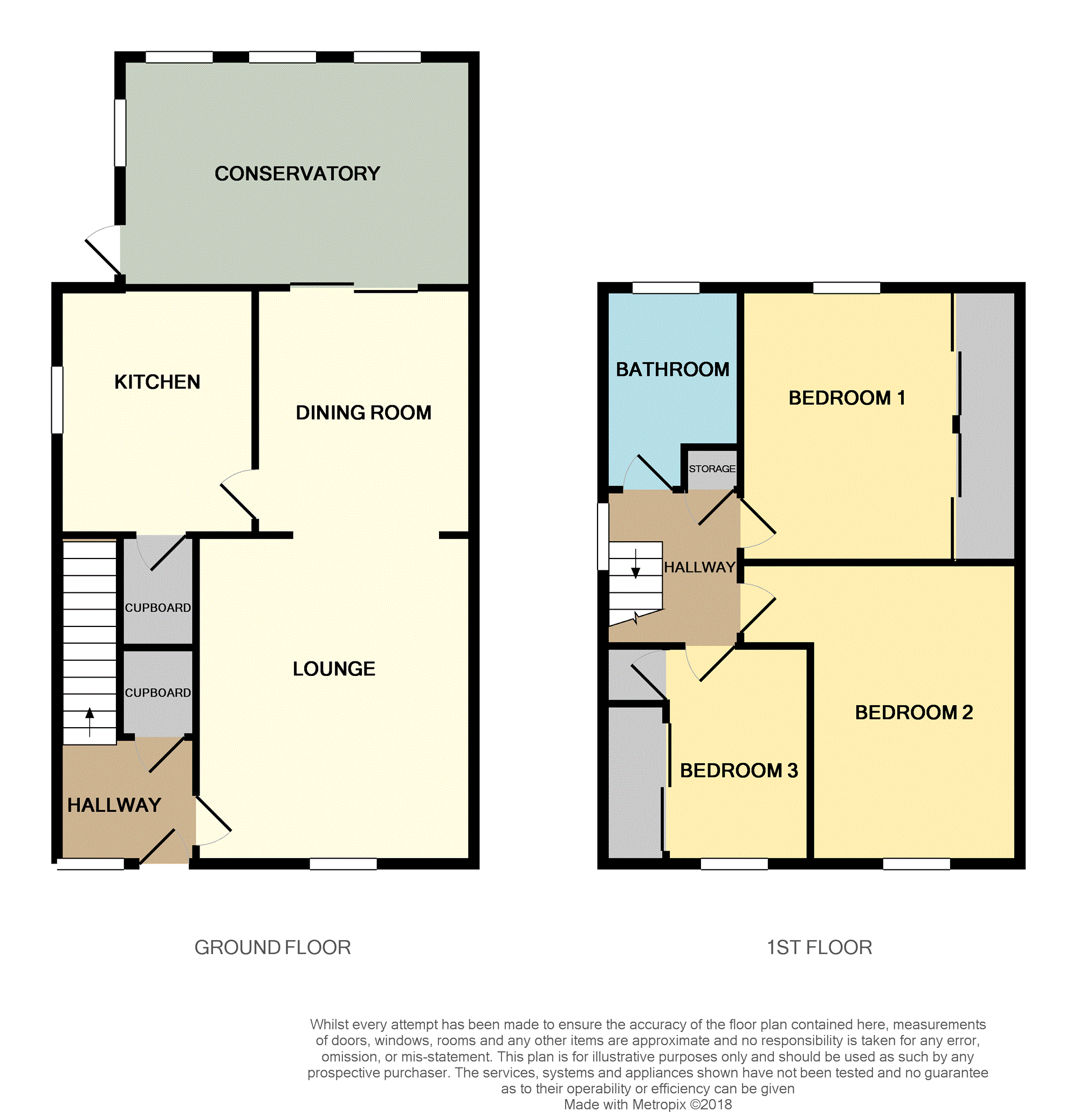Semi-detached house for sale in Ardrossan KA22, 3 Bedroom
Quick Summary
- Property Type:
- Semi-detached house
- Status:
- For sale
- Price
- £ 135,000
- Beds:
- 3
- Baths:
- 1
- Recepts:
- 2
- County
- North Ayrshire
- Town
- Ardrossan
- Outcode
- KA22
- Location
- Island View, Ardrossan KA22
- Marketed By:
- Purplebricks, Head Office
- Posted
- 2018-09-08
- KA22 Rating:
- More Info?
- Please contact Purplebricks, Head Office on 0121 721 9601 or Request Details
Property Description
This stunning family home is presented to the market in walk-in condition throughout. The property has been maintained to a high standard and offers flexible family living, the large heated conservatory makes a excellent 2nd reception room.
Viewing highly recommended.
Lounge
13'7 x 10'2
Spacious front facing lounge with open plan arch leading to the dining room. Solid wood flooring that extends from the lounge to the hallway and dining room. Feature wall mounted electric fire.
Dining Room
11'5 x 8'7
Generous family dining room which is open plan to the lounge and doors leading to both the kitchen and conservatory. Solid wood flooring.
Kitchen
10'10 x 7'6
Very well fitted kitchen with ample range of base and wall units. 5 ring gas hob, electric oven and extractor. Integrated dishwasher, space for fridge/freezer and plumbed for washing machine. There is a large cupboard which also houses the tumble dryer.
Conservatory
15'6 x 11'9
The heated conservatory is currently used as a 2nd sitting room. Ceramic floor tiles and door leading to the garden.
Bedroom One
11'6 x 9'9
Rear facing double bedroom with excellent storage, there are 4 sliding mirrored wardrobes.
Bedroom Two
13'6 x 9'9
Front facing double bedroom with laminate flooring.
Bedroom Three
10'7 x 7'4
Front facing good sized bedroom with excellent storage. Full height sliding mirrored wardrobes and further storage cupboard.
Bathroom
Modern bathroom that was recently fitted, comprising of bath with over the bath shower, W.C and wash hand basin fitted into a feature vanity unit. Wet wall panelling and heated chrome towel rail.
Garden
There is a wide mono-blocked driveway with parking for several cars. This leads to the detached garage. The rest of the front is finished with newly laid decorative chips.
The enclosed rear garden has a mono-blocked patio and good size lawn. There is external power points and garden shed.
Property Location
Marketed by Purplebricks, Head Office
Disclaimer Property descriptions and related information displayed on this page are marketing materials provided by Purplebricks, Head Office. estateagents365.uk does not warrant or accept any responsibility for the accuracy or completeness of the property descriptions or related information provided here and they do not constitute property particulars. Please contact Purplebricks, Head Office for full details and further information.


