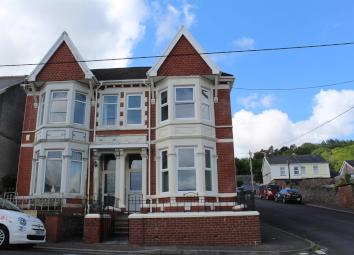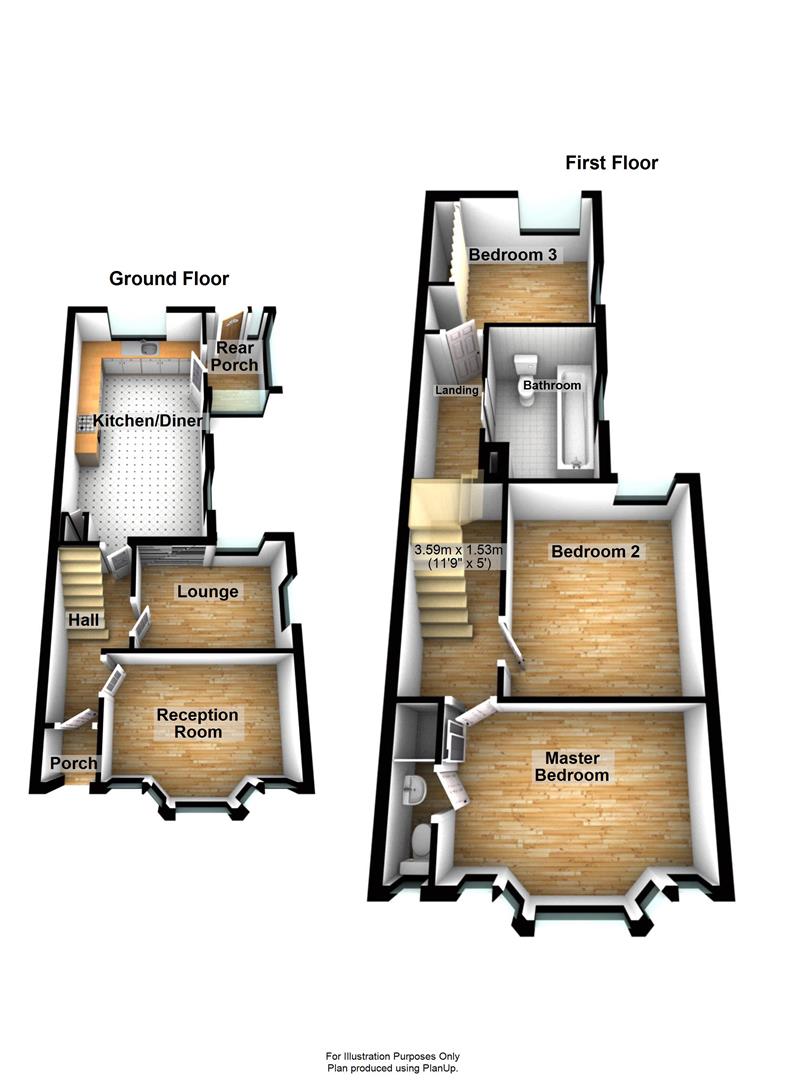Semi-detached house for sale in Ammanford SA18, 3 Bedroom
Quick Summary
- Property Type:
- Semi-detached house
- Status:
- For sale
- Price
- £ 149,950
- Beds:
- 3
- Baths:
- 1
- Recepts:
- 2
- County
- Carmarthenshire
- Town
- Ammanford
- Outcode
- SA18
- Location
- Ceidrim Road, Garnant, Ammanford SA18
- Marketed By:
- Mallard Estate Agents
- Posted
- 2024-03-31
- SA18 Rating:
- More Info?
- Please contact Mallard Estate Agents on 01269 526992 or Request Details
Property Description
We have pleasure in offering for sale this wonderful modern residence with Period designs. This bay fronted property is set in a convenient location within the popular village of Garnant with its local amenities and the riverside walk. Approximately 3 miles from the centre of Ammanford and all of its amenities.The property commands out reaching views to the front. Accommodation comprises entrance hall, lounge, sitting room, modern kitchen, rear porch, 3 bedrooms (one en-suite) and bathroom. The property benefits from gas central heating, majority uPVC double glazed windows and doors. Rear garden and single car garage. Viewing is highly recommended. Epc-D56
Ground Floor
Entrance porch with feature tiles and uPVC double glazed front door into
Entrance Hall
With stairs to first floor, 2 radiators, original tiled floor, under stairs cupboard and coved ceiling.
Lounge (3..53 x 3.65 (9'10".173'10" x 11'11"))
With 2 radiators, ornate coved ceiling and uPVC double glazed bay window to front.
Sitting Room (4.46m x 3.12m (14'7" x 10'2"))
With feature fireplace and electric fire, radiator, ornate coved ceiling and uPVC double glazed windows to side and rear.
Kitchen/Diner (7.05m x 2.52m (23'1" x 8'3"))
With a range of modern wall and base units, stainless steel single drainer sink unit with mixer taps, cupboard space for fridge/freezer, plumbing for automatic washing machine and dishwasher, electric hob, electric oven, extractor fan, modern splash back, wine rack, spot lights, uPVC double glazed door and 2 uPVC double glazed windows to side and 1 to rear and store cupboard.
Rear Porch (2.42 x 0.94 (7'11" x 3'1"))
With tiled floor, glass roof, windows to side and rear and door to rear.
First Floor
Split Landing
With coved ceiling and double store cupboard.
Bedroom 1 (3..53m into bay x 3.33m max (9'10".173'10" into ba)
With radiator, uPVC double glazed bay window and window to front.
En-Suite (3.26m x 1.37m (10'8" x 4'5"))
With low level flush WC, wash hand basin, shower cubicle, heated towel rail, tiled floor, part tiled wall and uPVC double glazed window to front.
Bedroom 2 (4.16 x 3.02 (min) (13'7" x 9'10" (min)))
With radiator and uPVC double glazed windows to side and window to rear.
Bedroom 3 (4.2 x 2.68 (max) (13'9" x 8'9" (max)))
With hatch to roof space, radiator and uPVC double glazed window to side and rear.
Bathroom (1.73 x 1.64 (5'8" x 5'4"))
With low level flush WC, pedestal wash hand basin, panelled bath with shower over and shower screen, heated towel rail, tiled floor and part tiled walls and uPVC double glazed window to side.
Outside
Enclosed paved garden to front and small concrete area to side.
Enclosed rear garden with outside WC, shed, steps up to lawned area flower beds and outside tap.
Views
With far reaching views to front
Shed
With wall mounted gas boiler providing domestic hot water and central heating.
Garage
Single car garage with outward opening door.
Services
Mains water, electricity, gas and drainage.
Council Tax
Band C
Note
All photographs have been taken using a wide angle lens.
Note
Any appliances and services listed on these details have not been tested.
Viewings
By appointment with the selling agents on or email on
Follow us on facebook, Estate Agent.
Directions
Leave Ammanford on High Street and at the t-junction turn left onto Pontamman Road. Travel to the furthest end of the village of Glanamman then turn right immediately before the Half Moon Public House into Ceidrim Road and the property can be found towards the end of the road on the left hand side and identified by our For Sale board.
Property Location
Marketed by Mallard Estate Agents
Disclaimer Property descriptions and related information displayed on this page are marketing materials provided by Mallard Estate Agents. estateagents365.uk does not warrant or accept any responsibility for the accuracy or completeness of the property descriptions or related information provided here and they do not constitute property particulars. Please contact Mallard Estate Agents for full details and further information.


