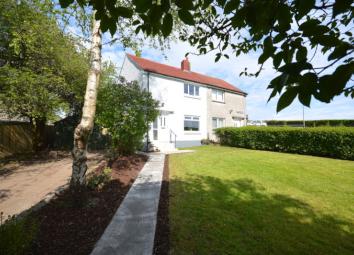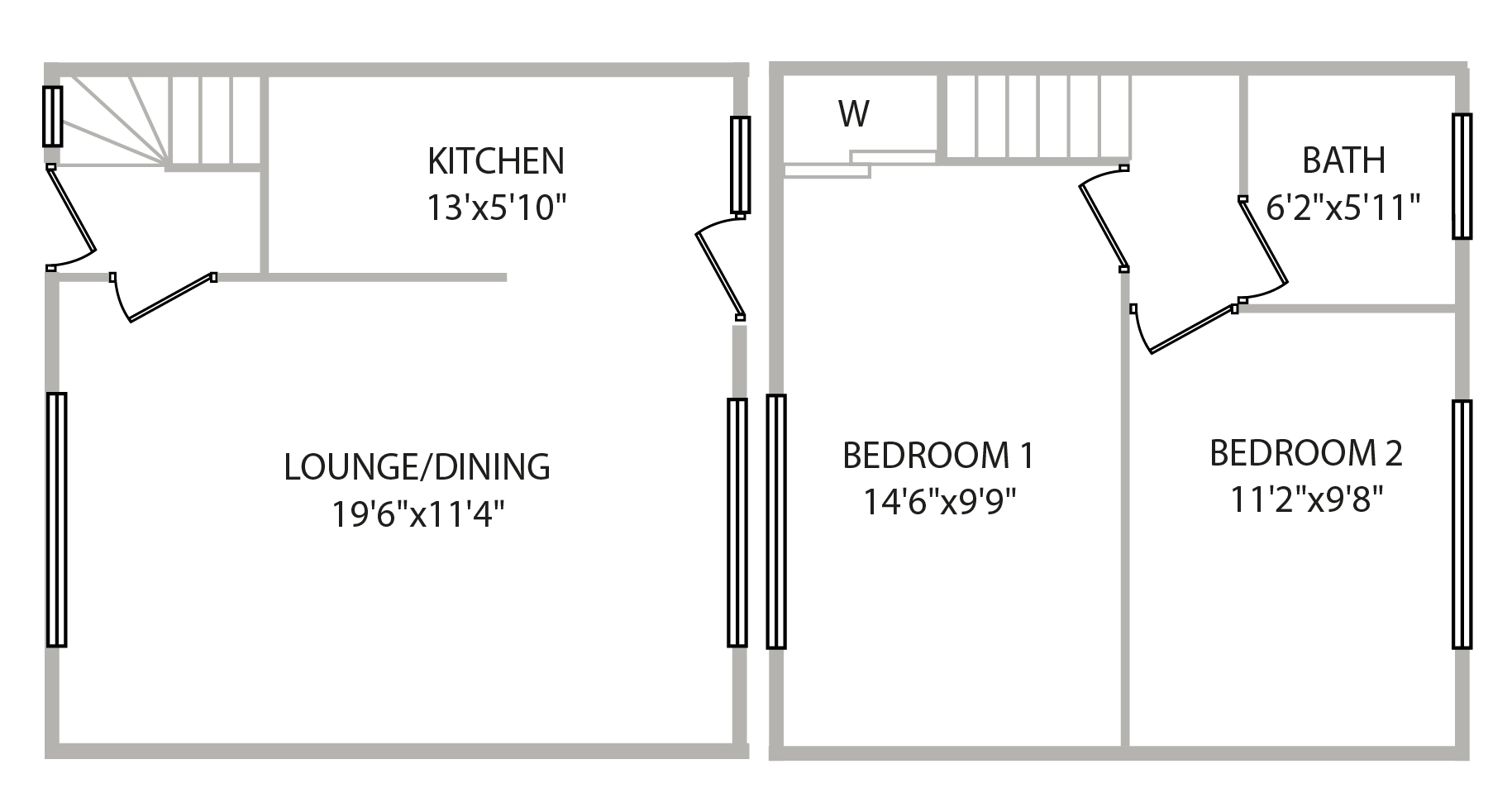Semi-detached house for sale in Alexandria G83, 2 Bedroom
Quick Summary
- Property Type:
- Semi-detached house
- Status:
- For sale
- Price
- £ 99,995
- Beds:
- 2
- Baths:
- 1
- Recepts:
- 1
- County
- West Dunbartonshire
- Town
- Alexandria
- Outcode
- G83
- Location
- Barton Avenue, Balloch, Alexandria G83
- Marketed By:
- Caledonia Bureau
- Posted
- 2024-04-02
- G83 Rating:
- More Info?
- Please contact Caledonia Bureau on 0141 376 9475 or Request Details
Property Description
The property sits within a corner position garden overlooking the fields beyond; there is a multiple vehicle driveway leading up to detached garage, pathway to front door, side gate gives access to the rear gardens which have a large decked area and lawn section bound by new timber fencing. The front gardens are laid to lawn and large in size, bound by hedging.
The property itself has a painted dry dash exterior with concrete tiled roof, double glazed windows and doors whilst warmth is provided by gas central heating.
The accommodation consists reception hall with staircase to upper, large open plan lounge/dining room with double aspect windows to front and rear, modern fitted kitchen with generous floor standing and wall mounted units, space and plumbing for appliances and integrated hob, oven and extractor, back door to rear gardens. Upstairs to family bathroom comprising low flush wc, pedestal wash hand basin and bath with over bath shower and two double sized bedrooms, master with in-built hanging and storage.
The property is decorated in modern neutral shades complemented by wood effect flooring and carpeting.
Property Location
Marketed by Caledonia Bureau
Disclaimer Property descriptions and related information displayed on this page are marketing materials provided by Caledonia Bureau. estateagents365.uk does not warrant or accept any responsibility for the accuracy or completeness of the property descriptions or related information provided here and they do not constitute property particulars. Please contact Caledonia Bureau for full details and further information.


