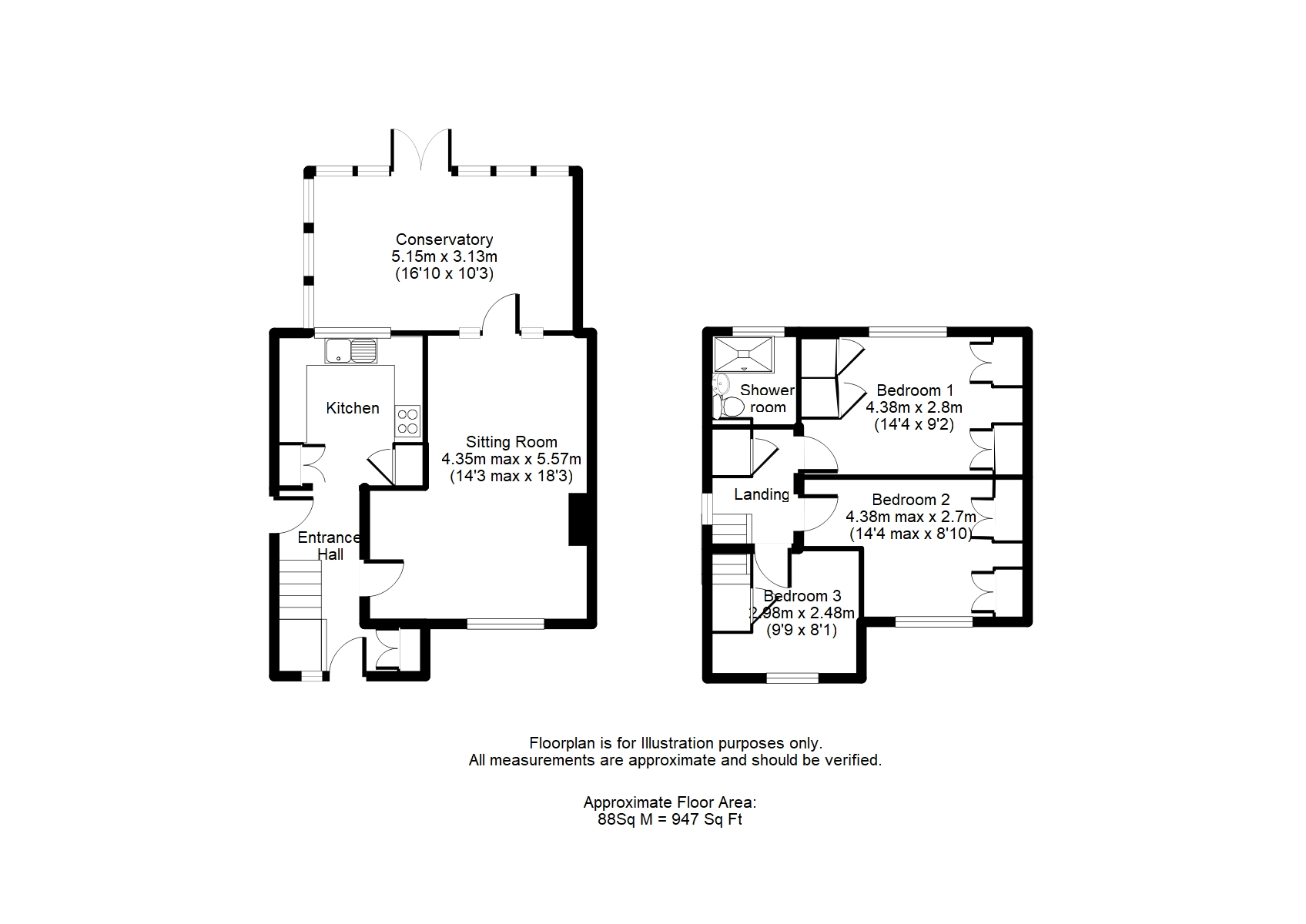Semi-detached house for sale in Aldershot GU12, 3 Bedroom
Quick Summary
- Property Type:
- Semi-detached house
- Status:
- For sale
- Price
- £ 360,000
- Beds:
- 3
- Baths:
- 1
- Recepts:
- 1
- County
- Hampshire
- Town
- Aldershot
- Outcode
- GU12
- Location
- Orchard Close, Ash Vale GU12
- Marketed By:
- Mitchell & Partners
- Posted
- 2024-04-04
- GU12 Rating:
- More Info?
- Please contact Mitchell & Partners on 01252 207049 or Request Details
Property Description
Vacant possession is available on this three bedroom semi-detached family home pleasantly positioned in a favoured cul-de-sac. The property which benefits from a conservatory and a westerly facing rear garden, is in need of some updating and redecoration and is situated approximately one mile from Ash Vale main line station.
Canopy entrance porch
Exterior light, PVCu double glazed front entrance door.
Entrance hall
Built-in storage cupboard, radiator, dado rail, central heating thermostat, telephone point, PVCu double glazed side entrance door and staircase to first floor.
Lounge/dining room
18’4” x 14’4” narrowing to 10’7” in the dining area, fireplace with moulded wooden surround and mantle, marble effect inlay and hearth incorporating fitted gas fire, double glazed window, radiator, dado rail, corniced ceiling, PVCu double glazed door to:-
Conservatory
17’0” x 10’5” of part brick construction with PVCu double glazed windows, double radiator, plumbing for automatic washing machine, ceramic floor tiling, PVCu double glazed double casement doors to garden.
Kitchen 9’8” x 9’2” fitted units comprising inset single drainer stainless steel sink unit with mixer tap and cupboard below, a further range of base and wall mounted cupboards, some with under unit lighting, two further built-in storage cupboards, roll edge work surfaces, one incorporating four ring gas hob with cooker hood above and electric oven below, double glazed window, heated towel rail, wall mounted “Ideal” gas fired boiler, extensive wall tiling, spotlight track incorporating four spotlights.
Landing
Double glazed window, loft access, dado rail.
Bedroom 1
12’5” (into built-in wardrobe) x 9’3” two double wardrobe cupboards with blanket cupboards above and central storage recess, further built-in shelved storage cupboard, airing cupboard containing lagged copper cylinder and immersion heater, double glazed window, dado rail, two wall lights.
Bedroom 2
10’6” (into built-in wardrobe) x 9’0” two double wardrobe cupboards with blanket cupboards above and central storage recess, double glazed window, radiator, dado rail, two wall lights.
Bedroom 3
9’11” narrowing to 6’9” x 8’1” built-in bulkhead shelved storage cupboard, double glazed window, radiator, dado rail.
Shower room
6’0” x 6’0” (max) a white suite comprising disability shower cubicle with shower mixer, vanity unit comprising semi-recessed wash basin with mixer tap and storage cupboard below, double glazed window, heated towel rail, extensive full height wall tiling.
Separate WC
Low level suite, double glazed window, half height wall tiling.
Outside
Detached garage 23’8” x 10’6” of prefabricated construction with electrically operated up and over door, electric power and light and side door to garden.
Gardens
Front
mixed hedging, brick piers supporting double wrought iron gates providing access over paviour driveway to garage allowing additional parking for several cars, side access gate to:-
Rear
approximately 60ft deep x 55ft wide (max) a westerly facing garden laid predominantly to lawn with mature oak tree, laurel hedging and two timber garden sheds.
Council tax band “D”
NB1 It is not the policy of Mitchell & Partners, to test services or domestic and heating appliances and we are unable to verify that they are in working order.
NB2 all measurements are taken to principal walls (usually maximum by laser tape) and are believed to be correct within the tolerances of the instrument.
NB3 Mitchell & Partners have not checked any Planning or Building Regulation Consents and would advise purchasers to make their own enquiries with the relevant Local Authority.
Property Location
Marketed by Mitchell & Partners
Disclaimer Property descriptions and related information displayed on this page are marketing materials provided by Mitchell & Partners. estateagents365.uk does not warrant or accept any responsibility for the accuracy or completeness of the property descriptions or related information provided here and they do not constitute property particulars. Please contact Mitchell & Partners for full details and further information.


