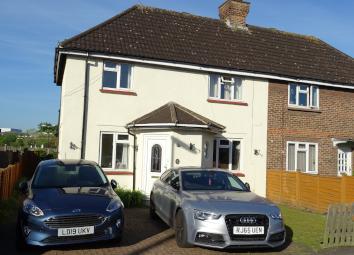Semi-detached house for sale in Addlestone KT15, 4 Bedroom
Quick Summary
- Property Type:
- Semi-detached house
- Status:
- For sale
- Price
- £ 450,000
- Beds:
- 4
- Baths:
- 2
- Recepts:
- 2
- County
- Surrey
- Town
- Addlestone
- Outcode
- KT15
- Location
- Victory Park Road, Addlestone KT15
- Marketed By:
- Richard State Independent Estate Agents
- Posted
- 2024-04-20
- KT15 Rating:
- More Info?
- Please contact Richard State Independent Estate Agents on 01932 964568 or Request Details
Property Description
A much improved four bedroom double fronted semi detached family home, substantially enlarged with a two storey rear extension to create superb ground floor accommodation including a fourth bedroom with an adjoining shower room. Further living space includes a superb John Lewis custom made kitchen with a range cooker, a good size living room and a separate dining room. The three first floor bedrooms are served by an upstairs family bathroom. The property is complimented by a driveway for two cars and a 70’ x 30’ sunny south west facing garden with a workshop. Victory Park Road is ideally situated within a few minutes walk of the delightful Victory Park, Addlestone station and the town centre, currently the subject of a major regeneration scheme.
* Potential for a loft conversion (s.T.P.P.)
* Ground floor bedroom four with adjoining shower room
* Three further upstairs bedrooms and a family bathroom
* Quality John Lewis custom made solid timber kitchen
with a range cooker
* Two reception rooms
* 70’ x 30’ South west facing garden with a workshop
* Driveway for two cars
The accommodation comprises (Please see attached floor plan)
entrance hall: Stained glass double glazed porthole window and front door, radiator
living room: Fireplace with marble hearth and gas fire, two radiators, double glazed window, archway to:
Dining room: Radiator, double glazed patio doors to rear garden
kitchen: An impressive custom made solid timber kitchen by John Lewis with a range of wall and base units, range cooker with extractor hood, plumbing for dishwasher and washing machine, space for large fridge freezer, tiling to walls and floor, downlighters, double glazed window, double glazed door to side
inner hallway: Storage cupboard
bedroom four: Wood flooring, three double glazed windows, radiator
shower room: Modern white suite comprising shower enclosure, w.C., hand basin in vanity unit, tiling to walls and floor, ladder radiator, double glazed window
stairs to first floor landing: Airing cupboard with modern combination boiler, double glazed window, hatch to insulated loft space with two Velux windows, ideal for a loft conversion (s.T.P.P.)
bedroom one: A bright and spacious double aspect room with two, double glazed windows, radiator
bedroom two: Fitted wardrobes, storage cupboard, radiator, double glazed window
bedroom three: Double glazed window, radiator
family bathroom: Coloured suite comprising bath with shower unit and shower screen, w.C., hand basin, tiled walls, downlighters, ladder radiator, double glazed window
outside:
Front garden: Block paved driveway for two cars, lawn, side access to:
Rear garden: Measuring 70’ x 30’ and enjoying a sunny south westerly aspect with open views. Patio, workshop, shed, tap, borders with plants and shrubs, remainder laid to lawn
EPC Rating C
For an appointment to view please telephone Free mortgage advice is available via Richard State Independent Estate Agents
Please ring for more details
Richard State Independent Estate Agents hereby give notice that:
(a) The particulars are produced in good faith as a general guide only and do not constitute any part of a contract
(b) No person in the employment of Richard State Independent Estate Agents has any authority to give any representation or warranty whatever in relation to this property
(c) No appliances have been tested
Property Location
Marketed by Richard State Independent Estate Agents
Disclaimer Property descriptions and related information displayed on this page are marketing materials provided by Richard State Independent Estate Agents. estateagents365.uk does not warrant or accept any responsibility for the accuracy or completeness of the property descriptions or related information provided here and they do not constitute property particulars. Please contact Richard State Independent Estate Agents for full details and further information.


