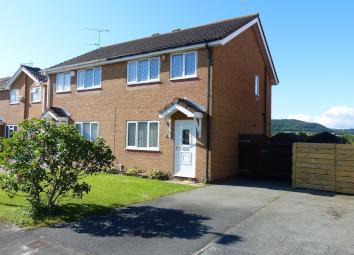Semi-detached house for sale in Abergele LL22, 3 Bedroom
Quick Summary
- Property Type:
- Semi-detached house
- Status:
- For sale
- Price
- £ 134,950
- Beds:
- 3
- Baths:
- 1
- Recepts:
- 1
- County
- Conwy
- Town
- Abergele
- Outcode
- LL22
- Location
- Lon Y Dryw, Abergele LL22
- Marketed By:
- PRYS Jones and Booth
- Posted
- 2024-04-30
- LL22 Rating:
- More Info?
- Please contact PRYS Jones and Booth on 01745 400926 or Request Details
Property Description
Description
A 3 Bedroom Semi-detached House with open views to the rear situated on a popular residential development. The property has the benefit of UPVC double glazing throughout and a modern Worcester condensing combination boiler, compact front and rear gardens. Off road parking. EPC Rating: C
Accommodation Comprising
Main Entrance
With UPVC double glazed front door with lead effect. Cantilever pitched tiled overhang and outside light.
Hallway
With stairs to first floor, radiator.
Lounge (15'7" (max) x 11'3" (max))
(Front) UPVC double glazed window with lead effect and radiator. Coving to ceiling.
Kitchen/Diner (14'6" (4m 41cm) x 8'6" (2m 59cm))
(Rear) UPVC double glazed sliding doors and UPVC double glazed window. A range of wall and floor units with cornice and pelmet. Space for free standing gas cooker with extractor, plumbing for washing machine and additional space for large fridge/freezer. Part tiled walls and radiator. Useful recessed boiler/storage cupboard. Stainless steel inset sin k top with pillar taps.
First Floor:
Landing
With access to roof space, smoke alarm and UPVC double glazed side window.
Bedroom 1 (13'8" (4m 16cm) x 8'1" (2m 46cm))
(Front) UPVC double glazed window with lead effect and radiator.
Bedroom 2 (10'5" (3m 17cm) x 8'1")
(rear) UPVC double glazed window and radiator.
Bedroom 3 (10'2" (max) x 6'1" (max))
(Front) UPVC double glazed window with lead effect and radiator. Useful recessed storage cupboard.
Bathroom (6'4" (1m 93cm) x 6'1" (1m 85cm))
(Rear) UPVC double glazed window and radiator. Acrylic bath with matching side panel and pillar taps. Counter top basin with mono bloc tap and useful storage unit. WC with concealed cistern with push button operation. Electric shower, fully tiled walls and extractor fan.
Outside:
Rear lawned garden with paved patio/sitting area. Timber shed and gated to the side. Open views. Lawn to the front with off road parking.
Property Location
Marketed by PRYS Jones and Booth
Disclaimer Property descriptions and related information displayed on this page are marketing materials provided by PRYS Jones and Booth. estateagents365.uk does not warrant or accept any responsibility for the accuracy or completeness of the property descriptions or related information provided here and they do not constitute property particulars. Please contact PRYS Jones and Booth for full details and further information.


