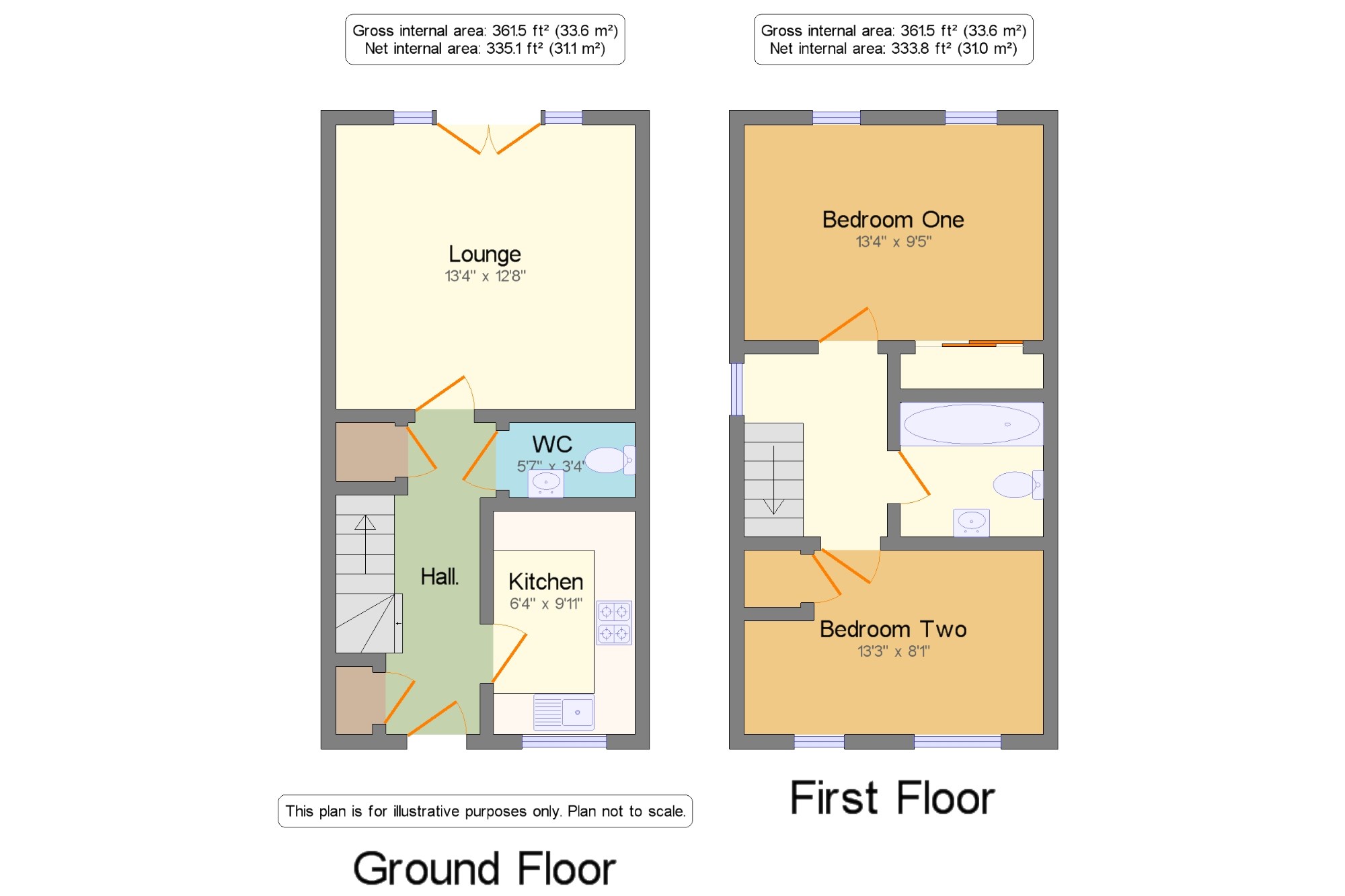Semi-detached house for sale in Abergele LL22, 2 Bedroom
Quick Summary
- Property Type:
- Semi-detached house
- Status:
- For sale
- Price
- £ 149,000
- Beds:
- 2
- Baths:
- 1
- Recepts:
- 1
- County
- Conwy
- Town
- Abergele
- Outcode
- LL22
- Location
- Hendre Wen, Abergele, Conwy, North Wales LL22
- Marketed By:
- Beresford Adams - Abergele
- Posted
- 2024-05-14
- LL22 Rating:
- More Info?
- Please contact Beresford Adams - Abergele on 01745 400920 or Request Details
Property Description
A modern two bedroom semi-detached on the new Anwyl development with over nine years of the NHBC warranty remaining, situated in the market town of Abergele with good access to local amenities including shops, supermarket, schools, golf course, library, the sea front and the A55 North Wales Expressway. The accommodation comprises hall with two cupboards, WC, kitchen with integrated appliances and living room with French doors to the ground floor, two bedrooms with fitted wardrobes to one and built-in cupboard to the second and bathroom. Externally the property offers driveway parking and enclosed rear garden.
Modern Semi-Detached
NHBC Warranty
Two Bedrooms
Kitchen With Integrated Appliances
Downstairs WC
Modern Bathroom
Enclosed Rear Garden
Driveway
Combination Boiler and Double Glazing
Hall. X . Composite front door with inset double glazed panels. Under stairs cloak cupboard and further cupboard housing combination boiler. Spindled balustrade stairs to the first floor. Radiator.
WC x . Wash hand basin with tiled splash back and close coupled WC. Radiator and extractor fan.
Lounge 13'4" x 12'8" (4.06m x 3.86m). Double glazed French doors with full height side windows to the rear elevation opening to the rear garden. Radiator.
Kitchen 6'4" x 9'11" (1.93m x 3.02m). Double glazed window with Georgian Bar detail to the front elevation. Modern fitted kitchen with a range of wall and base units with square edge work surfaces with matching up stand, inset sink and gas hob with stainless steel canopy extractor over. Integrated electric oven, fridge freezer and washing machine. Radiator.
Landing x . Double glazed window to the side elevation. Radiator.
Bedroom One 13'4" x 9'5" (4.06m x 2.87m). Two double glazed windows to the rear elevation. Fitted wardrobes with mirror sliding doors providing hanging and shelving space. Radiator.
Bedroom Two 13'3" x 8'1" (4.04m x 2.46m). Two double glazed windows with Georgian Bar detail to the front elevation. Built-in over stairs storage cupboard. Radiator.
Bathroom 6'4" x 6' (1.93m x 1.83m). Fitted modern white three piece bathroom suite comprising panelled bath with shower screen and thermostatic shower, pedestal wash hand basin and low level WC with concealed cistern. Part tiled walls, chrome heated towel radiator, shaver socket, extractor fan and loft access.
Externally x . The front of the property offers driveway parking and planted beds. Side path with gated access to the rear enclosed garden which is mainly laid to lawn with paved path and patio area and planted beds.
Property Location
Marketed by Beresford Adams - Abergele
Disclaimer Property descriptions and related information displayed on this page are marketing materials provided by Beresford Adams - Abergele. estateagents365.uk does not warrant or accept any responsibility for the accuracy or completeness of the property descriptions or related information provided here and they do not constitute property particulars. Please contact Beresford Adams - Abergele for full details and further information.


