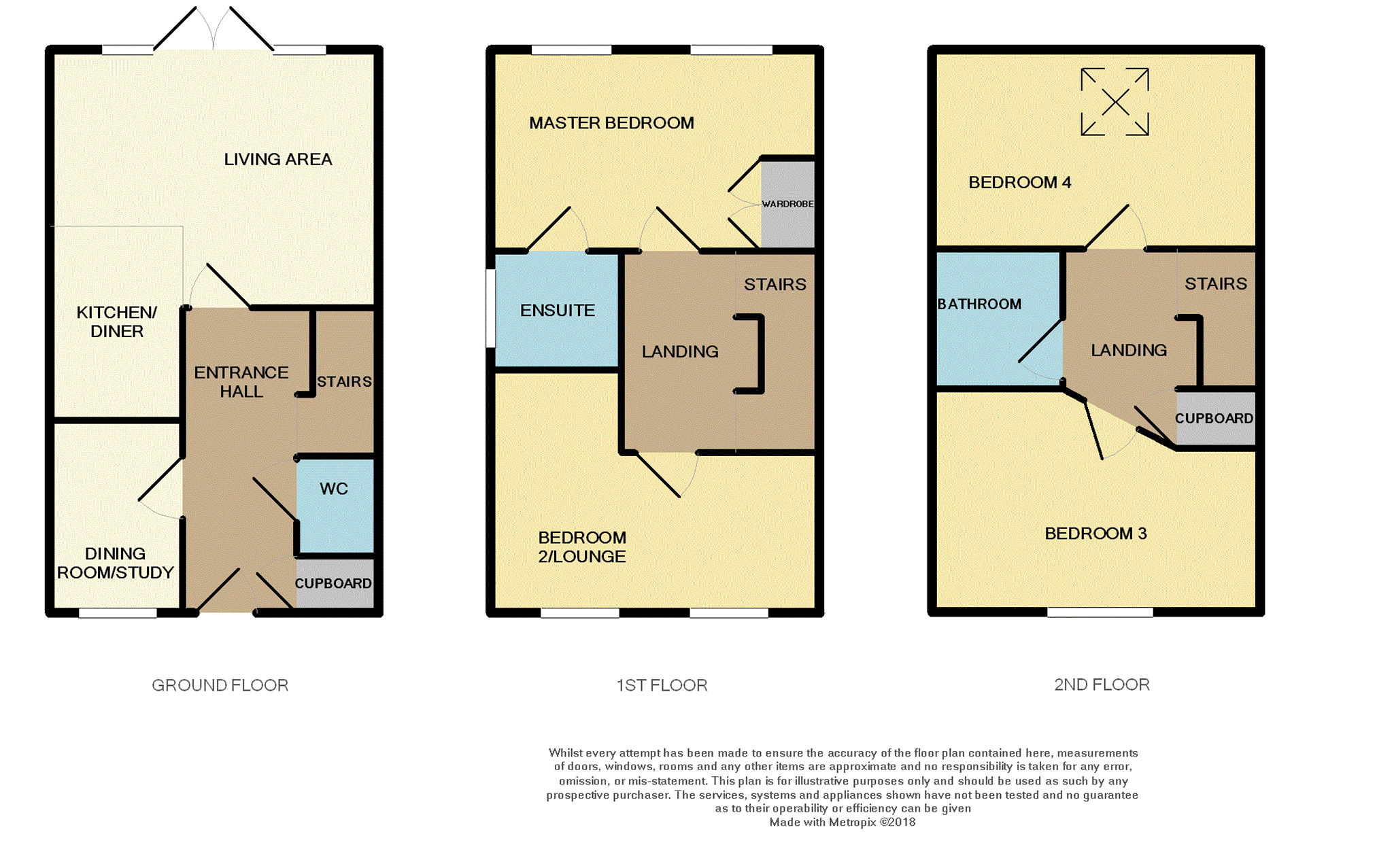Semi-detached house for sale in Abergavenny NP7, 4 Bedroom
Quick Summary
- Property Type:
- Semi-detached house
- Status:
- For sale
- Price
- £ 260,000
- Beds:
- 4
- Baths:
- 1
- Recepts:
- 2
- County
- Monmouthshire
- Town
- Abergavenny
- Outcode
- NP7
- Location
- Company Farm Drive, Llanfoist, Abergavenny NP7
- Marketed By:
- Bidmead Cook & Waldron
- Posted
- 2024-05-04
- NP7 Rating:
- More Info?
- Please contact Bidmead Cook & Waldron on 01873 739045 or Request Details
Property Description
Beautifully presented four bedroom semi-detached property in much sought after location. Benefiting versatile accommodation, master en-suite, garden and off road parking.
Situated at the end of a cul-de-sac in this much sought after development in Llanfoist, Bidmead Cook & Waldron are delighted to offer to the market this delightful home with versatile accommodation spread over three floors. The accommodation briefly comprises four bedrooms (master having en-suite facilities), bathroom to the second floor, dining room/study, kitchen/living area with French doors opening to an enclosed courtyard style rear garden. An internal viewing is highly recommended to fully appreciate the accommodation this home has to offer.
Entrance via
Double glazed and panelled door to:
Entrance hallway
Staircase to first floor landing, built-in cupboard housing wall mounted gas boiler, ceramic tiled flooring. Door to dining room/study, door to kitchen/living area, door to:
Cloakroom
5'7" x 5'5" (1.7m x 1.65m)
White suite comprising close coupled W.C., wall mounted wash hand basin with storage unit beneath, split-face effect ceramic tiling to the walls, radiator, extractor fan, ceramic tiled floor.
Study/dining room
9'2" x 6'1" (2.79m x 1.85m)
UPVC double glazed window to front, radiator, ceramic tiled floor.
Kitchen/dining room
12'9" x 10'1" (3.89m x 3.07m)
Extensive range of wall and base storage units incorporating granite work surfaces and inset granite sink and drainer with mixer tap over. Laminate splashbacks, breakfast bar providing dining area, space and plumbing for dishwasher, space for fridge/freezer, integrated oven and five ring gas hob with concealed extractor hood over, integrated washing machine, tiled flooring. Open to:
Living area
12'9" x 9'6" (3.89m x 2.9m)
Enjoying an open aspect with the kitchen/dining room. UPVC double glazed French doors opening to the rear garden with UPVC double glazed side screens to either side. Tiled flooring, radiator, feature wall with split-face mosaic.
First floor landing
Staircase to second floor landing, radiator. Doors to bedroom one and bedroom two/lounge.
Bedroom two/lounge
12'9" x 12'5" (3.89m x 3.78m) currently being used as a lounge
Two UPVC double glazed windows to front with far reaching views, radiator, laminate flooring.
Bedroom one
12'8" x 9'7" (3.86m x 2.92m)
Two UPVC double glazed windows overlooking the rear garden, radiator. Door to:
En-suite
6'1" x 5'9" (1.85m x 1.75m)
Contemporary white suite comprising close coupled W.C., wash hand basin with storage unit beneath, double shower enclosure housing a mains shower. Tiled splashbacks, radiator, extractor fan, shaver point, UPVC obscure double glazed window to side.
Second floor landing
Access to loft space.
Bedroom three
12'5" x 11'2" (3.78m x 3.4m) some restricted head height
UPVC double glazed window to front, radiator, built-in airing cupboard housing water tank.
Bedroom four
12'5" x 7'8" (3.78m x 2.34m) some restricted head height
Double glazed Velux window to rear with views towards the Sugar Loaf mountain, radiator, laminate flooring.
Bathroom
6'1" x 5'3" (1.85m x 1.6m)
White three piece suite comprising panel enclosed bath with mains shower over, close coupled W.C. And pedestal wash hand basin. Tiled splashbacks, radiator, laminate flooring, shaver point, extractor fan, UPVC obscure double glazed window to side.
Outside
There is an enclosed courtyard style garden to the rear enjoying a timber decking area directly adjoining the house which leads to an area of stone chippings with paved pathway to rear gate. There is a timber seating area enclosed to three sides with timber roof. Outside tap, timber shed to the side of the house, pedestrian gated access to the front. There are two parking spaces to the rear of the property.
Tenure
We are advised freehold to be verified through your solicitor.
Directions
From Frogmore Street in Abergavenny town centre bear left at the War Memorial opposite Tesco supermarket and follow the A40 Brecon Road to the roundabout. Take the first exit and at the next roundabout take the second exit. Proceed over the river bridge and take the first exit at the roundabout outside Waitrose supermarket. At the next set of traffic lights turn left and proceed to the end of the road. At the T junction bear right and the property will be found towards the end on the left hand side.
Consumer Protection from Unfair Trading Regulations 2008.
The Agent has not tested any apparatus, equipment, fixtures and fittings or services and so cannot verify that they are in working order or fit for the purpose. A Buyer is advised to obtain verification from their Solicitor or Surveyor. References to the Tenure of a Property are based on information supplied by the Seller. The Agent has not had sight of the title documents. A Buyer is advised to obtain verification from their Solicitor. Items shown in photographs are not included unless specifically mentioned within the sales particulars. They may however be available by separate negotiation. Buyers must check the availability of any property and make an appointment to view before embarking on any journey to see a property.
Property Location
Marketed by Bidmead Cook & Waldron
Disclaimer Property descriptions and related information displayed on this page are marketing materials provided by Bidmead Cook & Waldron. estateagents365.uk does not warrant or accept any responsibility for the accuracy or completeness of the property descriptions or related information provided here and they do not constitute property particulars. Please contact Bidmead Cook & Waldron for full details and further information.


