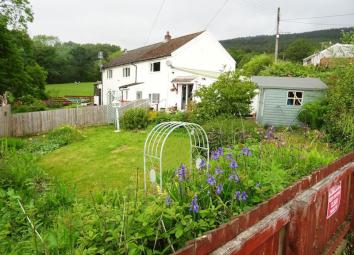Semi-detached house for sale in Aberdare CF44, 2 Bedroom
Quick Summary
- Property Type:
- Semi-detached house
- Status:
- For sale
- Price
- £ 129,950
- Beds:
- 2
- Baths:
- 1
- Recepts:
- 1
- County
- Rhondda Cynon Taff
- Town
- Aberdare
- Outcode
- CF44
- Location
- Blaennantygroes Road, Aberdare CF44
- Marketed By:
- Bidmead Cook & Williams
- Posted
- 2024-03-31
- CF44 Rating:
- More Info?
- Please contact Bidmead Cook & Williams on 01685 848051 or Request Details
Property Description
Bidmead Cook & Williams are pleased to present this character semi detached property within an idyllic rural setting. Benefits include large garden, parking, country style Kitchen, ground floor Bathroom and two Bedrooms. Located within the village of Cwmbach in Aberdare.
Bidmead Cook & Williams are pleased to present this character semi detached property within an idyllic rural setting. Large garden laid to lawn to the front with mature plantings and has been well maintained and a patio sitting area to the side, both of which allow appreciation of the surrounding views. The living accommodation briefly comprises; 'country' style Kitchen/Breakfast/Dining room; Lounge; ground floor Bathroom; two Bedrooms. This property also benefits parking. Located within village of Cwmbach in Aberdare.
Main Entrance
Double glazed siding patio doors allowing access into:
Kitchen/Dining - 6.31m x 2.65m
Double glazed window to side, range of 'country' style fitted wall and base units, worksurfaces, feature inset sink, plumbing for washing machine, space for slot-in cooker, space for fridge/freezer, splash back tiling, power points, Baxi combi boiler housed in cupboard, radiator, slate effect tiled flooring, access into internal porch.
Internal Porch
Access into Bathroom, and rear access.
Bathroom - 2.70m x 1.47m
Double glazed window to side, freestanding roll top effect bath with shower over mixer taps over, low level W.C, wash hand basin, tiled walls halfway, radiator, wood flooring.
Lounge - 5.91m x 3.54m
Double glazed window to front, feature inset in wall, radiator, power points, access to internal porch, access to first floor.
Internal Porch
Second access to front, stairs to first floor landing
Landing
Storage area, access to Bedrooms.
Master Bedroom - 4.72m x 3.31m
Double glazed window to front, radiator, power points.
Bedroom 2 - 2.78m x 2.67m
Double glazed window to front, radiator, power points.
Outside
Generous enclosed well maintained and picturesque garden to front laid to lawn with mature plantings, a patio sitting area to side and garden storage shed. Also benefits parking.
Consumer Protection from Unfair Trading Regulations 2008.
The Agent has not tested any apparatus, equipment, fixtures and fittings or services and so cannot verify that they are in working order or fit for the purpose. A Buyer is advised to obtain verification from their Solicitor or Surveyor. References to the Tenure of a Property are based on information supplied by the Seller. The Agent has not had sight of the title documents. A Buyer is advised to obtain verification from their Solicitor. Items shown in photographs are not included unless specifically mentioned within the sales particulars. They may however be available by separate negotiation. Buyers must check the availability of any property and make an appointment to view before embarking on any journey to see a property.
Property Location
Marketed by Bidmead Cook & Williams
Disclaimer Property descriptions and related information displayed on this page are marketing materials provided by Bidmead Cook & Williams. estateagents365.uk does not warrant or accept any responsibility for the accuracy or completeness of the property descriptions or related information provided here and they do not constitute property particulars. Please contact Bidmead Cook & Williams for full details and further information.

