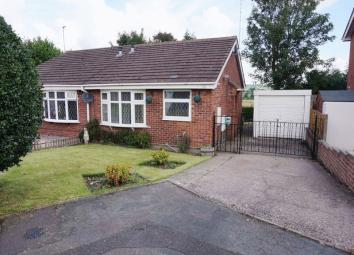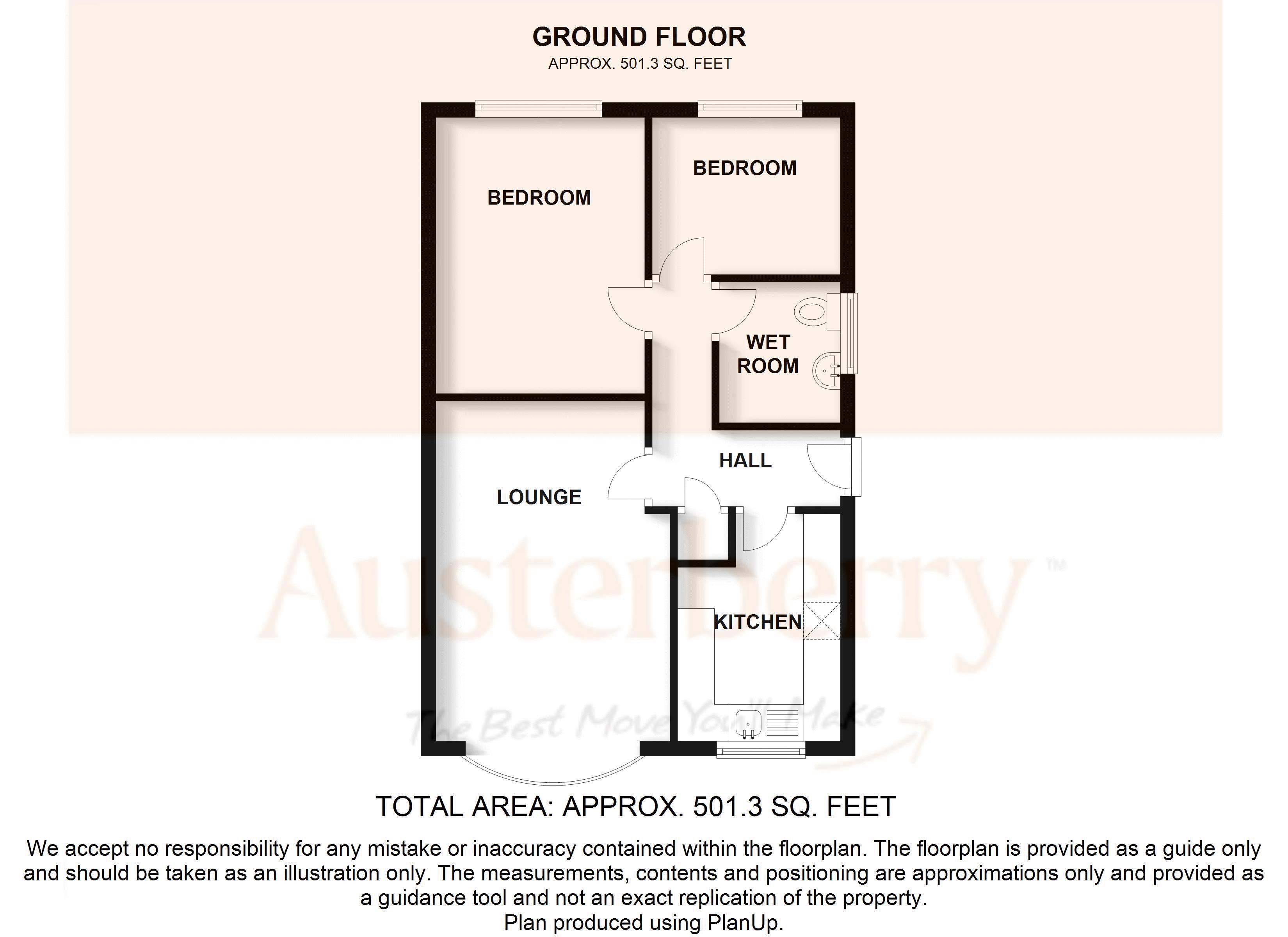Semi-detached bungalow to rent in Stoke-on-Trent ST3, 2 Bedroom
Quick Summary
- Property Type:
- Semi-detached bungalow
- Status:
- To rent
- Price
- £ 121
- Beds:
- 2
- Baths:
- 1
- Recepts:
- 1
- County
- Staffordshire
- Town
- Stoke-on-Trent
- Outcode
- ST3
- Location
- Silsden Grove, Meir, Stoke-On-Trent ST3
- Marketed By:
- Austerberry
- Posted
- 2024-04-28
- ST3 Rating:
- More Info?
- Please contact Austerberry on 01782 933761 or Request Details
Property Description
Views across open fields to the rear, gas central heating, UPVC double glazing, useful storage shed and off road parking all compliment this really delightful semi-detached bungalow!
Silsden Grove is a residential cul-de-sac off Tawney Crescent which in turn is off Brookwood Drive making it easy to access Longton Town Centre, neighbourhood shops and public transport links.
To arrange an appointment to view please contact us on or e-mail .
Conditions of Let:
No Smoking inside the Property
No Pets
Housing Benefit Considered
Entrance Hall
Upvc double glazed front door. Fitted carpet. Radiator. Airing cupboard containing insulated hot water cylinder. Access to the loft.
Kitchen (10' 1'' x 7' 2'' (3.07m x 2.18m))
Range of wall cupboards, base units and worktops. Double radiator. Upvc double glazed window with fitted vertical blind. Vaillant gas central heating boiler.
Lounge (15' 1'' x 10' 5'' (4.59m x 3.17m))
Fitted carpet. Radiator. Upvc double glazed bay window with fitted vertical blinds. Attractive traditional style with fitted living flame effect electric fire.
Bedroom One (12' 3'' x 9' 3'' (3.73m x 2.82m))
Fitted carpet. Radiator. Upvc double glazed window.
Bedroom Two (8' 4'' x 6' 11'' (2.54m x 2.11m))
Fitted carpet. Radiator. Upvc double glazed window with fitted vertical blind.
Wet Room (6' 3'' x 5' 5'' (1.90m x 1.65m))
White low level wc and wash basin. Shower. Radiator. Tiled walls. Upvc double glazed window with fitted vertical blind. Extractor.
Outside
To the front of the property there is a driveway with double wrought iron gates. There is a lawned front garden with ornamental shrubs and an external cold water tap.
To the rear of the property is a large timber shed/workshop and the bungalow has a delightful rear garden with lawn, patio, borders and there are far reaching views.
Please note: The garage is not included in the letting.
Property Location
Marketed by Austerberry
Disclaimer Property descriptions and related information displayed on this page are marketing materials provided by Austerberry. estateagents365.uk does not warrant or accept any responsibility for the accuracy or completeness of the property descriptions or related information provided here and they do not constitute property particulars. Please contact Austerberry for full details and further information.


