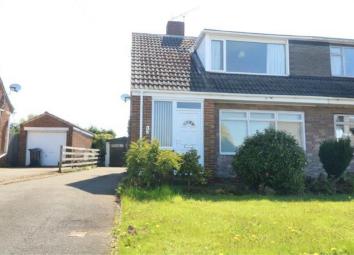Semi-detached bungalow to rent in Rotherham S66, 2 Bedroom
Quick Summary
- Property Type:
- Semi-detached bungalow
- Status:
- To rent
- Price
- £ 150
- Beds:
- 2
- County
- South Yorkshire
- Town
- Rotherham
- Outcode
- S66
- Location
- St Albans Way, Wickersley, Rotherham, South Yorkshire S66
- Marketed By:
- Merryweathers Rotherham
- Posted
- 2024-04-21
- S66 Rating:
- More Info?
- Please contact Merryweathers Rotherham on 01709 711264 or Request Details
Property Description
Within this highly regarded location and within very short walk of comprehensive amenities at the Tanyard centre within Wickersley, a two bedroomed semi detached dormer bungalow including gas fired central heating, double glazing to windows, garden areas to both front and rear and long drive to the side to a rear detached garage and alarm system.
Entrance Hall
Front entrance door, double central heating radiator, side double glazed window, under stairs storage.
Kitchen
12' 11" x 8' 10" (3.94m x 2.69m)
Fully tiled floor, rear entrance door, rear double glazed window with a range of fitted units in cream comprising wall, base, drawer and upstanding units with roll edge worktops, 1½ bowl sink unit with mixer tap, tiling to the sink and work surface area, cooking facilities of a four ring gas hob, built-in oven and extractor hood over the hob. Double central heating radiator, wall mounted combination gas boiler with central heating timer. Automatic washing machine and dishwasher, shelved pantry cupboard.
Dining Area
11' 4" x 10' 6" (3.45m x 3.20m)
Double glazed patio doors, to the rear, coving, double central heating radiator, archway to:-
Lounge
12' 9" x 13' 1" (3.89m x 3.99m)
Front secondary double glazed window, central heating radiator, laminate floor, TV aerial point and the focal point being the display fire surround with inset electric fire.
First Floor Landing
Side double glazed window, loft access, deep former airing cupboard.
Bathroom
7' 2" x 7' 5" (2.18m x 2.26m)
Wc, wash hand basin and Jacuzzi bath in white with curved shower screen and thermostatic shower, side double glazed window, central heating radiator, full matching ceramic wall tiling.
Bedroom One
12' 1" x 11' (3.68m x 3.35m)
Rear double bedroom, double glazed window, central heating radiator, corner fitted wardrobes.
Bedroom Two
12' 2" x 8' 7" (3.71m x 2.62m) (Minimum measurements to wardrobes)
Front double bedroom, double glazed window, central heating radiator, fitted wardrobes.
Outside
To the rear of the property are split level gardens including paved patio and outside tap. To the front of the property are open plan lawns with adjacent long tarmac drive providing off road parking and leading to the rear and:-
Detached Concrete Garage
EPC rating D
Note: Holding deposit of £150 other fees may vary please see your local branch.
At/ld
Property Location
Marketed by Merryweathers Rotherham
Disclaimer Property descriptions and related information displayed on this page are marketing materials provided by Merryweathers Rotherham. estateagents365.uk does not warrant or accept any responsibility for the accuracy or completeness of the property descriptions or related information provided here and they do not constitute property particulars. Please contact Merryweathers Rotherham for full details and further information.

