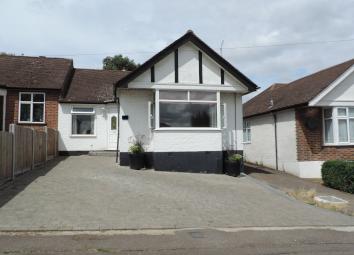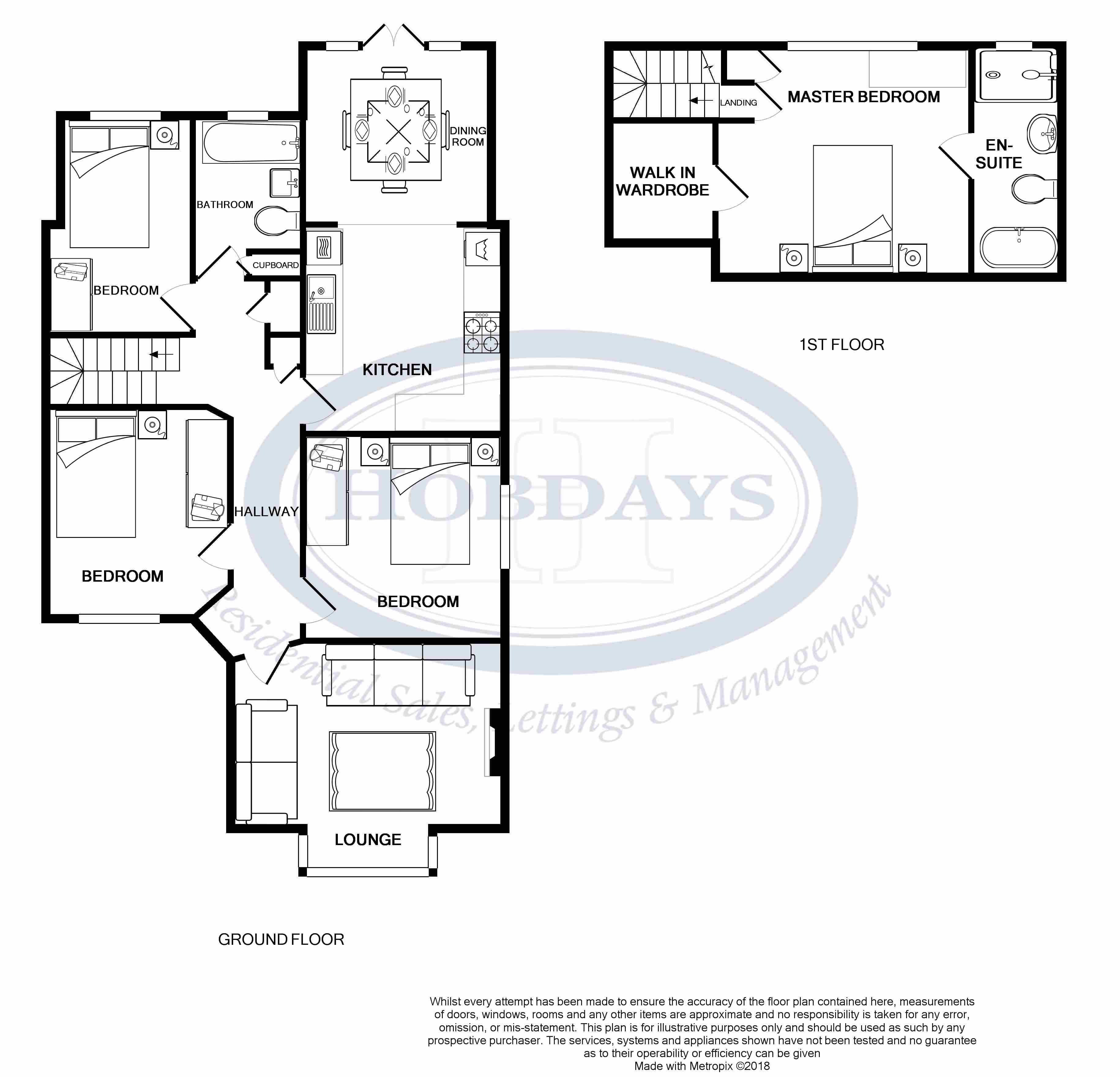Semi-detached bungalow to rent in Potters Bar EN6, 4 Bedroom
Quick Summary
- Property Type:
- Semi-detached bungalow
- Status:
- To rent
- Price
- £ 437
- Beds:
- 4
- Baths:
- 2
- Recepts:
- 1
- County
- Hertfordshire
- Town
- Potters Bar
- Outcode
- EN6
- Location
- Park Avenue, Potters Bar EN6
- Marketed By:
- Hobdays
- Posted
- 2024-04-01
- EN6 Rating:
- More Info?
- Please contact Hobdays on 01707 800395 or Request Details
Property Description
This four bedroom semi detached chalet bungalow is presented in good decorative order throughout. The property offers a separate front Lounge, Kitchen/Diner with direct access to the westerly aspect rear garden, family bathroom, 3 bedrooms on the ground floor plus a master bedroom with en-suite shower room on the first floor. Available to rent from Mid May 2019.
Entrance & Hallway
Double glazed entrance door to front, radiator, telephone point, power points, wood flooring, understairs storage cupboard, two additional storage cupboards, stairs leading to first floor landing.
Lounge 14' 7'' x 13' 2'' (4.44m x 4.01m) approx
Double glazed bay window to front, double radiator, feature fireplace with gas fire, wall lights, TV point, power points, wood flooring.
Kitchen/Diner 21' 8'' x 10' 9'' (6.60m x 3.27m) approx
Kitchen: Wooden worksurfaces with a range of matching wall, base & drawer units, single bowl stainless steel sink unit with mixer taps and drainer, part tiled walls, gas hob with chimney style cooker hood above and built in electric oven & grill, integrated fridge/freezer, integrated dishwasher and washing machine, wine racks, tiled flooring. Open access to:
Dining Area with double glazed french doors and side windows to rear leading out to garden, roof light, tiled flooring, power points & radiator.
Family bathroom 8' 5'' x 5' 7'' (2.56m x 1.70m) approx
Double glazed obscured window to rear, low level w.C, vanity unit with mixer taps and wall mirror above, tiled enclosed bath with mixer taps and independent wall mounted shower unit with glass shower screen, fully tiled walls, tiled flooring, heated towel rail, extractor fan, built in storage cupboard.
Bedroom 2 11' 1'' x 10' 9'' (3.38m x 3.27m) approx
Double glazed window to side, radiator, wood flooring, power points.
Bedroom 3 11' 3'' x 9' 11'' (3.43m x 3.02m) approx
Double glazed window to front, double radiator, power points, wood flooring.
Bedroom 4 11' 8'' x 7' 10'' narrowing to 7' 1" (3.55m x 2.39m) approx
Double glazed window to rear, power points, radiator, wood flooring.
1st floor landing
Door to master bedroom, ceiling lighting.
Master Bedroom 13' 6'' x 12' 4'' (4.11m x 3.76m) approx
Double glazed window to rear, double radiator, wall lights, walk in wardrobe with lighting, built in storage cupboard, power points, access to loft space housing wall mounted combination boiler, door to en-suite shower room.
En-Suite
Double glazed obscured window to rear, fully tiled walls, low level w.C, pedestal wash hand basin with mixer taps, free standing bath with mixer taps, walk in shower with wall mounted shower unit & handheld spray attachment, glass shower screen, tiled flooring, heated towel rail, extractor fan.
Timber shed 13' 2'' x 9' 2'' (4.01m x 2.79m) approx
Double glazed door to front, double glazed window to front, power & lighting.
Front
Mainly paved to provide off street parking to the front, gated side access to rear garden.
Property Location
Marketed by Hobdays
Disclaimer Property descriptions and related information displayed on this page are marketing materials provided by Hobdays. estateagents365.uk does not warrant or accept any responsibility for the accuracy or completeness of the property descriptions or related information provided here and they do not constitute property particulars. Please contact Hobdays for full details and further information.


